Beaux Arts Office Building at 511 Fifth Avenue Gets a Glow-Up
By Rebecca Baird-Remba November 9, 2023 6:00 am
reprints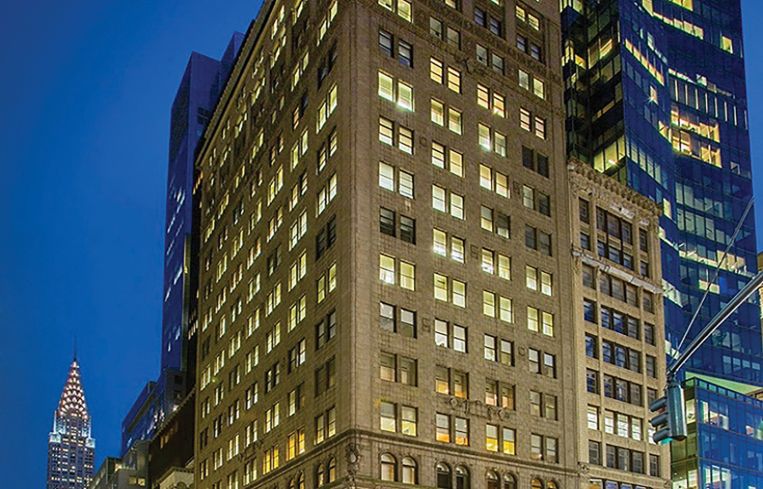
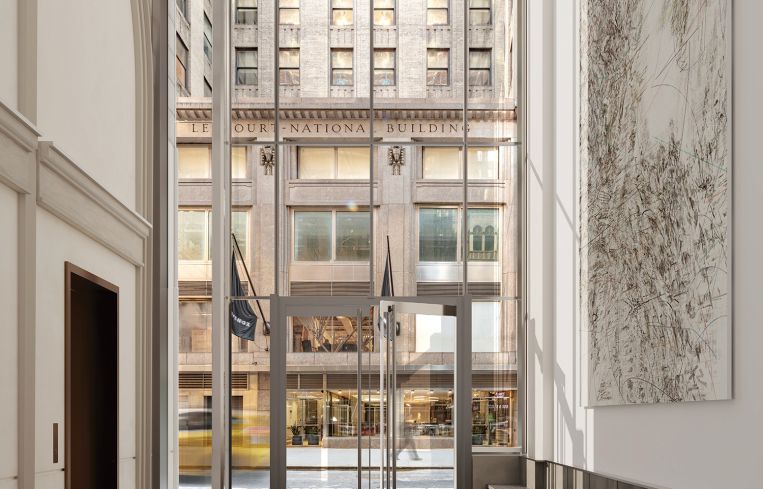
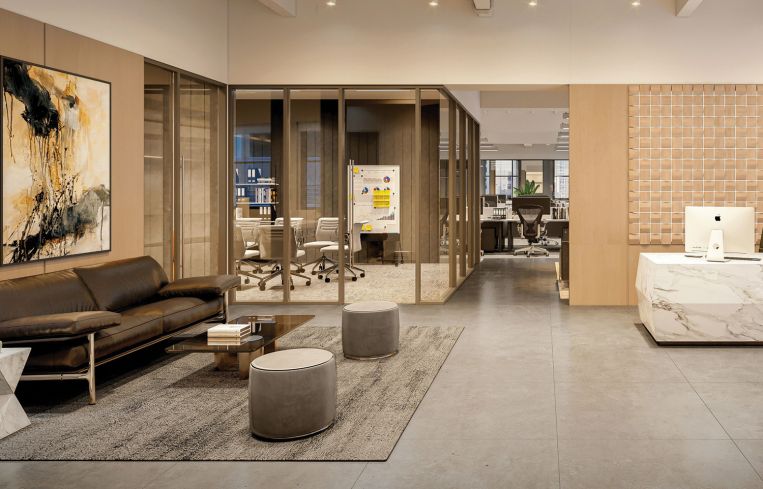
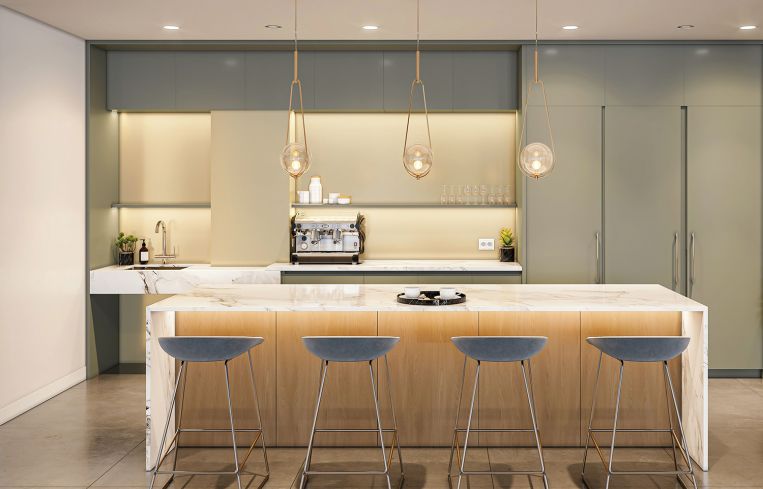
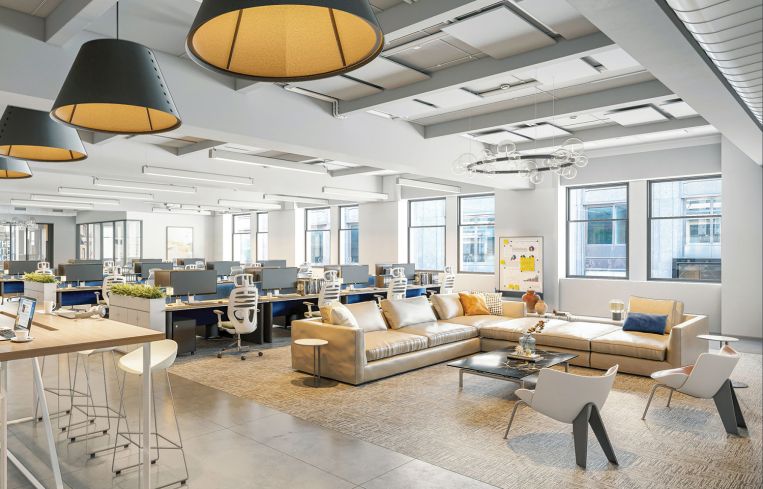
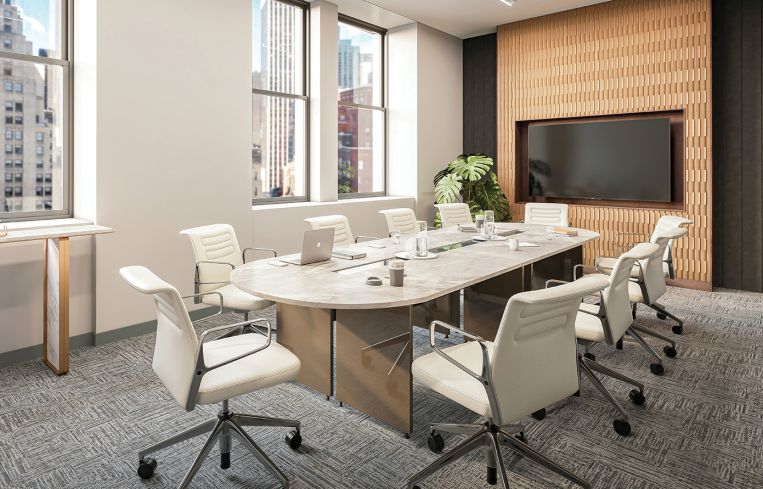
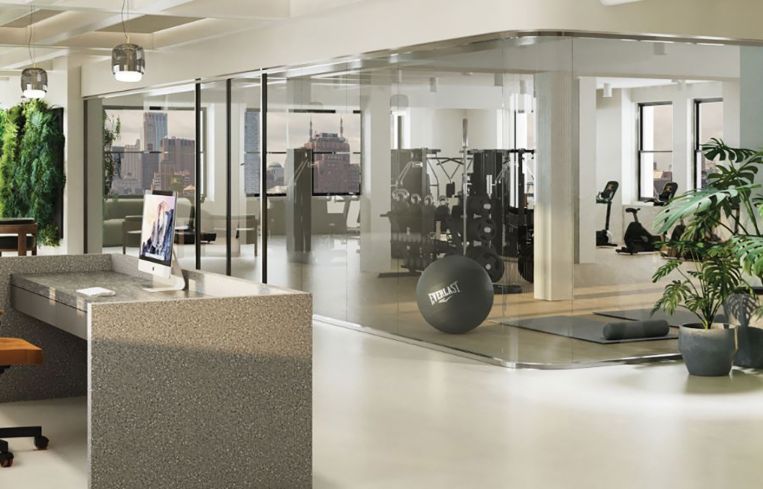
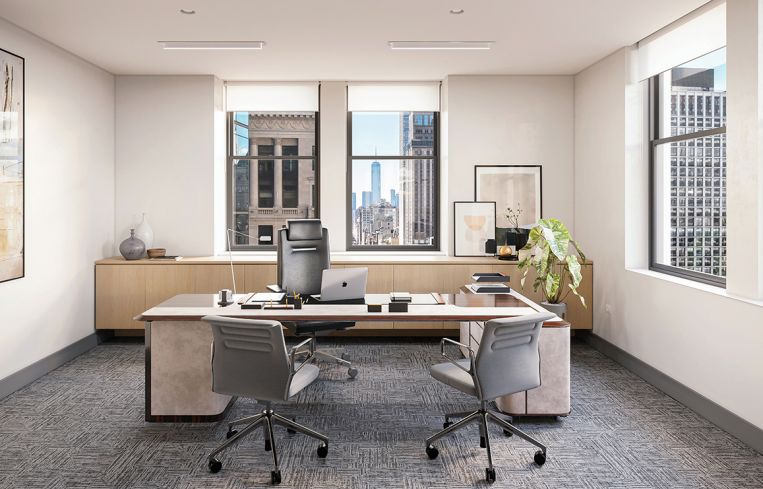
How do you renovate a historic office building that’s had the same tenant for 60 years? The answer — at least for owners Jeff Sutton and Aurora Capital — involved a soup-to-nuts renovation during the pandemic along with a historic restoration of a 1910s Beaux Arts facade on Fifth Avenue.
Israel Discount Bank leased the entirety of 511 Fifth Avenue in the early 1960s and decamped for the nearby Grace Building in 2019, leaving Sutton’s Wharton Properties and Aurora with a completely vacant, 160,000-square-foot office property a block from Bryant Park. The two commercial landlords — which inked a 99-year lease for the building in 2015 — hired BKSK Architects to handle the renovation and the interior design at the height of the pandemic.
The 18-story property got new windows, and its limestone facade was refreshed. Then, in early 2022, came a gut renovation, with a new heating and cooling system, an extension on 43rd Street to allow for a larger lobby, two new elevator cores, an amenity floor, and full-floor prebuilt suites.
The old Fifth Avenue lobby was small and cramped, according to David Kubik, an architect and principal at BKSK who oversaw the renovation. While the space has not grown any larger, he and his colleagues worked to make it feel a little airier by removing a false ceiling and the mechanical equipment that was above it, and replacing the existing walls with Portuguese limestone and Venetian plaster panels, along with a little LED cove lighting along the wall and ceiling to brighten the space. The addition on 43rd Street is a glass-clad single-story extension that brings more light into the building than the lobby’s original design, and it offers a little more convenience for people walking from Grand Central Terminal.
Other updates include the amenity center, which occupies the entire 15th floor and houses a glassed-in gym, a small open lounge and a juice bar. Roughly half the building will be prebuilt suites, which include industrial touches such as cone-shaped metal light fixtures, polished concrete floors and open ceilings with acoustical panels for sound dampening. White marble countertops and gray-green cabinets with built-in appliances round out the pantry and kitchen areas. Construction is set to wrap in the next month or so.
Asking rents for the offices range from $72 to $85 per square foot, and JLL is handling the leasing. No leases have been signed yet, but JLL’s Brett Harvey said he and his team are speaking to a number of tenants, and hoping to attract small financial services and creative firms.



