Williamsburg’s Domino Sugar Refinery Is Reborn as Offices
By Rebecca Baird-Remba September 28, 2023 12:20 pm
reprints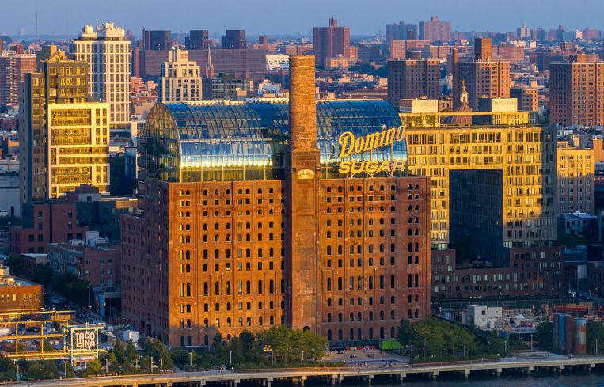
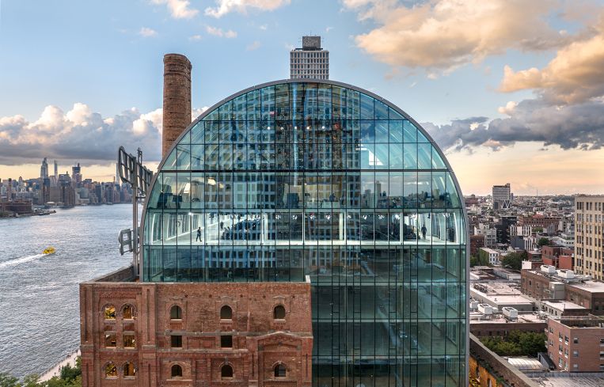
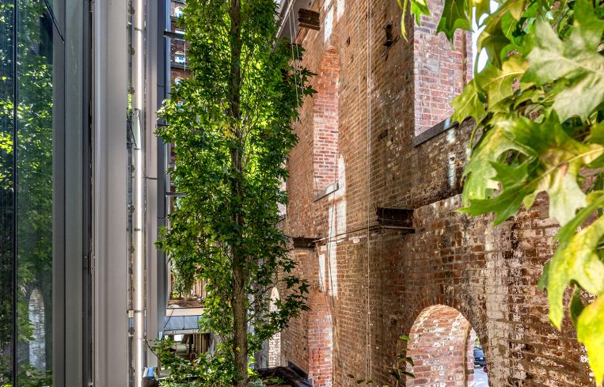
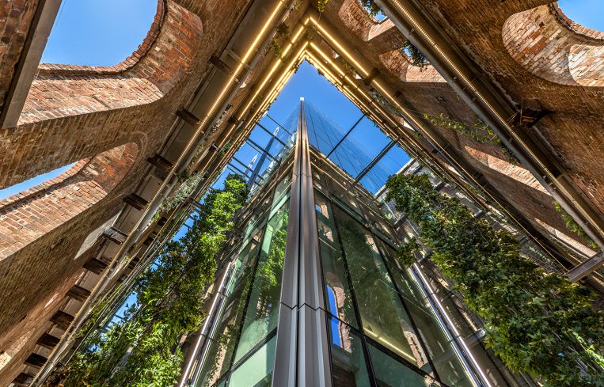
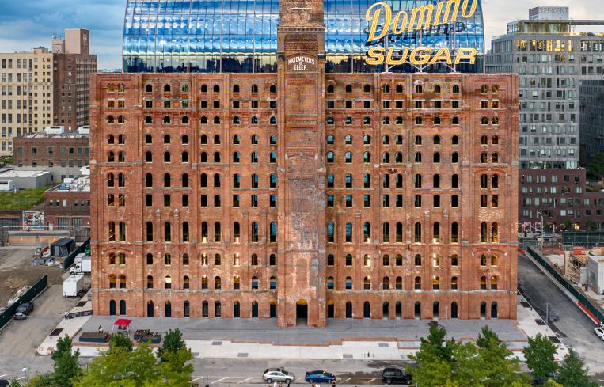
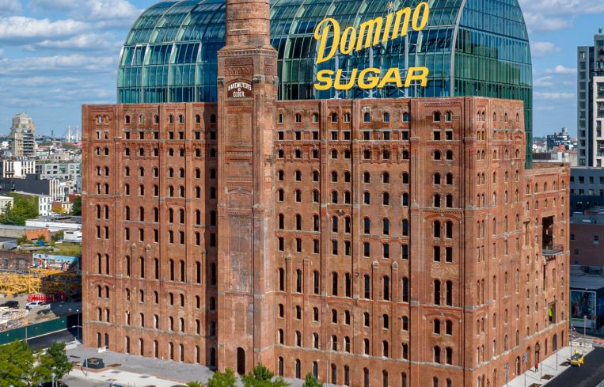
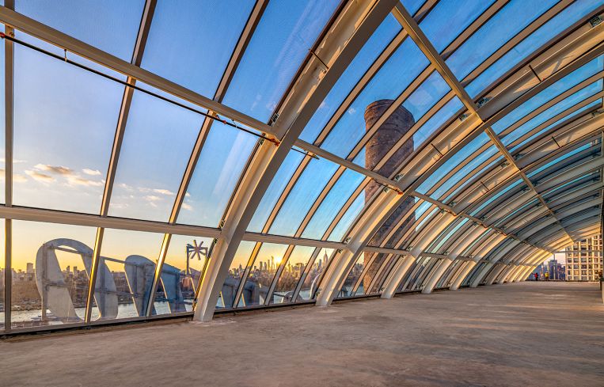
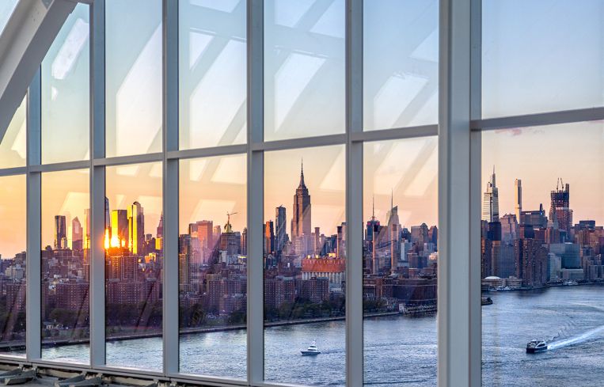
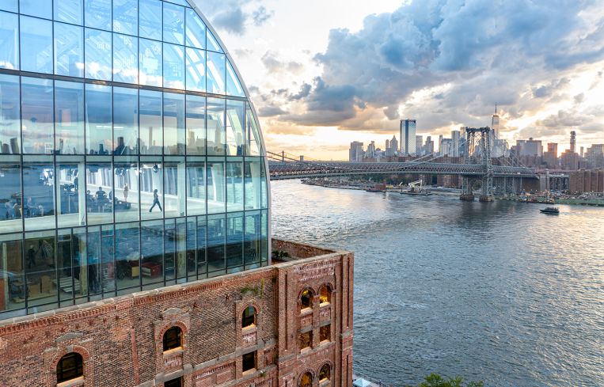
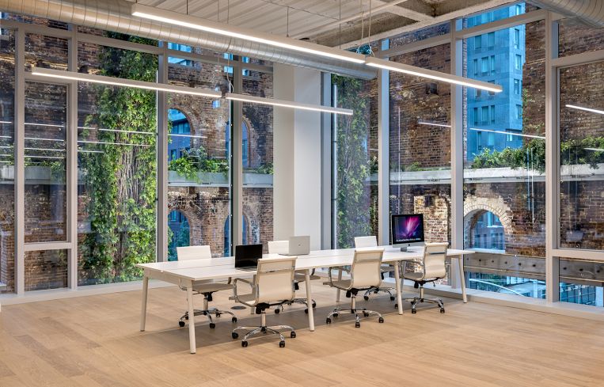
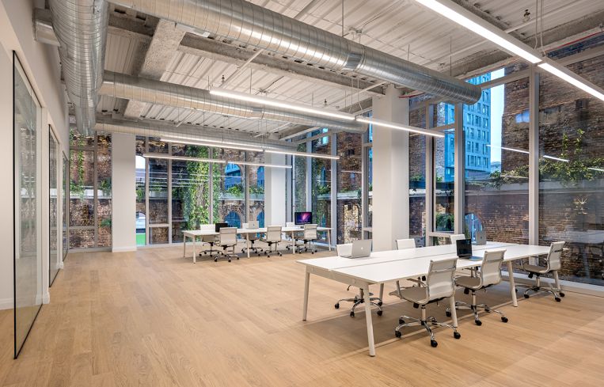
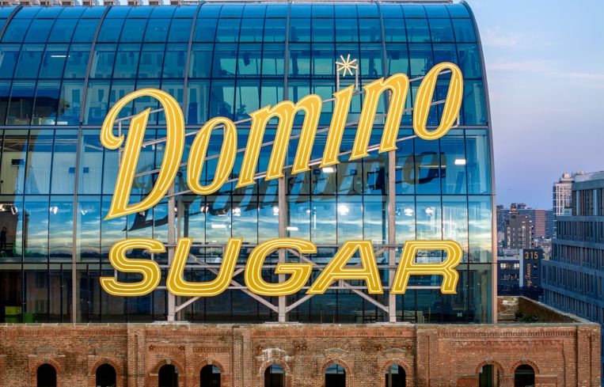
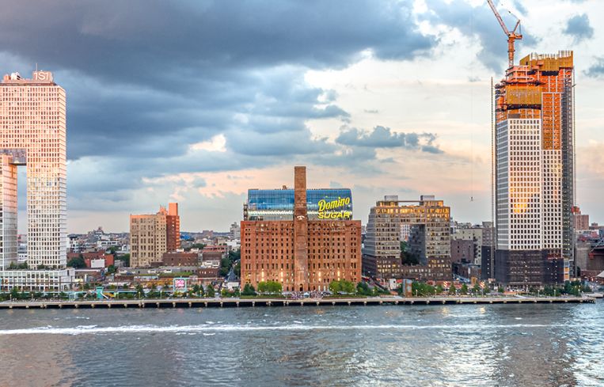
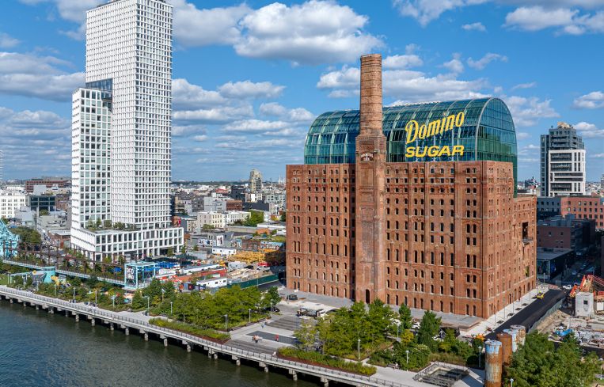
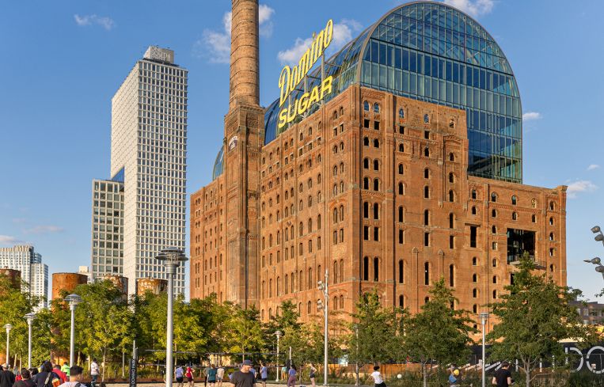
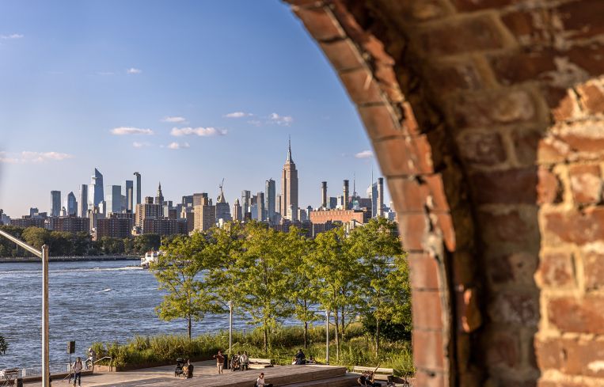
After more than a decade of rezoning fights and construction along Kent Avenue, one of Brooklyn’s most recognizable waterfront buildings — the long-abandoned Domino Sugar Refinery — has been reborn as an office property.
The hulking structure was unusual: landmarked and essentially a giant open space for machinery with no interior floors. That created a number of challenges for turning the refinery into a modern office building.
The exterior couldn’t be altered, and it had inconsistently sized, arched rectangular windows punched into the facade. The windows didn’t correspond to existing floors, either, making it hard to construct new ones that would align properly and allow workers enough exposure to sunlight. So the project’s architects, Practice for Architecture and Urbanism, decided to construct an entirely new, glass-clad office building inside the old factory.
“There were no rational floor plates which we could rehabilitate and plug back in,” explained Bonnie Campbell, a principal at Two Trees Management, the developer of the refinery site. “Vishaan [Chakrabarti of PAU] came up with the idea to honor the fabric of the building and create a Class A glass and steel structure inside, like a reverse ship in the bottle.”
The existing refinery is eight to nine stories (one side is taller than the other), and the new building — which includes a dramatic, curved glass dome penthouse with views of the East River, the refinery smokestack, Brooklyn and the Manhattan skyline — rises 15 stories.
There’s about a 12-foot gap between the new building and the old one. The refinery windows and ceiling are open to the outside, so PAU and Two Trees decided to create a “vertical garden,” adding a series of fake plants, along with real hanging vines and flowers, to the steel girders linking the new and the old facades. Baskets attached to pulleys can be hoisted up and down the wall to move plants and soil around and make it easier for workers to care for the plants. The horticultural team from Domino Park chose the plants with help from James Corner Field Operations, and will be maintaining them for the foreseeable future.
Campbell said the vertical garden has “50-foot trees, vines, plantings. It turns into a very unique space. We have operable windows, beautiful views of the river.”
The floor plates in the new building are about 32,000 square feet, and the lower floors are being carved into smaller, 3,000-square-foot prebuilt suites. Asking rents are from the high $70s per square foot to the high $90s, with CBRE and Two Trees handling the leasing.
The larger development around the refinery includes another completed office building, 10 Grand Street, and a mix of under-construction and completed apartment buildings. Two Trees finished Domino Park, the first of its privately owned public green spaces, in 2018, and it’s finishing work on an extension of the park, called Domino Square, just south of the refinery building. Roughly 900 apartments are already complete, and another 600 units are under construction, including an Annabelle Selldorf-designed condo building.
When it’s complete, Domino will have roughly 3,000 apartments, including a mix of condos, rentals and affordable rentals.
Rebecca Baird-Remba can be reached at rbairdremba@commercialobserver.com.



