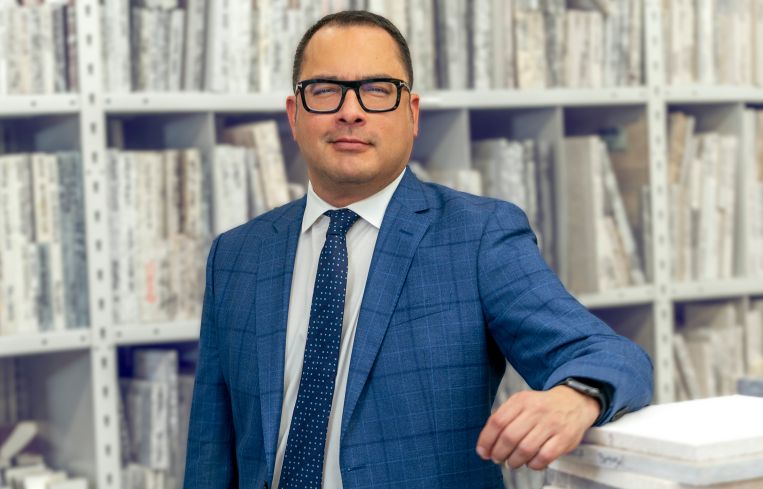5 Questions With Johnny Cruz of Robert A.M. Stern Architects
By Jeff Ostrowski September 4, 2023 8:00 am
reprints
Johnny Cruz took inspiration from a variety of sources when designing the new St. Regis Brickell tower, including the Art Deco buildings of South Beach and the cruise ships that will be part of residents’ water views.
Cruz is a partner at Robert A.M. Stern Architects, the firm hired by developers Related Group and Integra to design St. Regis Brickell, a condo tower where units start at $2.8 million. The New York-based architecture firm is also working on condo projects in Miami Beach and West Palm Beach.
Cruz, who has designed buildings from Atlanta to Shanghai, spoke to Commercial Observer about his work in South Florida.
Commercial Observer: How did you approach the design of St. Regis Brickell?
Johnny Cruz: If you look at our work, not two projects are alike. They’re very contextual. They each draw from the local context. Before we start any project, there’s a considerable amount of research we do. What is the history? What is the culture? What is the neighborhood like? For the St. Regis, we looked at the history of the area. Art Deco comes to mind, along with Miami Modern and Morris Lapidus.
We had ocean liners in mind when we designed this building. So there’s a prow and a stern, if you will. Just west of Brickell, you have a charming, low-scale neighborhood. And right along the water, you have a lot of towers. There’s a lot of detail at our base. So we think it ties in well to the low-scale neighborhood just to the west, but it also fits in well with the other towers.
A lot of buildings, I find, are scaleless, meaning they’re straight up and down. When you look at the St. Regis, it’s 640 feet and 48 stories, so it’s not a small building by any means. We did a lot of things to break up the building. There’s a crown. We set back terraces, and the balconies that flank the north and south faces have some movement to them. And there are steps.
What was your biggest challenge in designing the St. Regis?
Siting the building. It’s a long linear site. How do you put a tower on there? To the north we have the Santa Maria, and then to the south we have Brickell Place. We want to be good neighbors and not block views. But at the same time, we want to have the best views possible. We studied and studied and studied – what if we move the building five feet this way? We also rotated the building ever so slightly to maximize the views.
How do you see design for the luxury market changing?
There was a time not too long ago when kitchens were not to be seen. Fast forward to now, and kitchens are the most important part of the home. Not too long ago, sure, you had a home gym and a swimming pool. But the expected level of amenities has gone up quite a bit in the last 20 years. What I’m seeing now are more bells and whistles. How do you one-up the competition? You see a lot of tall towers, branded residences, going up. So condominiums have full-service spas. They have private restaurants – not just any restaurant, but Michelin-starred chefs. That’s something I hadn’t seen 15 years ago, but it seems to be the norm now. Every convenience you can think of is happening. And of course wellness is now part of the conversation, (and) LEED certification.
It’s hard to talk about condo design without mentioning the Surfside collapse. Has that changed your design process?
It was a definite shock, and it’s still a shock. I just hope it never happens again. I have close ties to Miami. It’s like a second home to me. My wife is from there, and I spend a lot of time there. I certainly don’t want to see another building collapse in my second home. There also was a building collapse in Iowa, which was just devastating – emotionally devastating. As an architect, we like to deal with the best engineers out there. Public safety is the first thing on every architect’s mind – it has to be. We’ve always handled our craft with a great deal of care.
How are you designing to accommodate climate change?
Let’s start with the FEMA flood plain. Sea level rise is on everyone’s mind, and FEMA does establish a flood plain that you design to. We adhere to that, if not go above it. A lot of the emergency services – generators, fuel tanks – are put up higher in the building. Here in New York, we have a project where all of the storefronts at ground level have waterproof glass in case there’s a flood in Manhattan, God forbid.
Jeff Ostrowski can be reached at jostrowski@commercialobserver.com.



