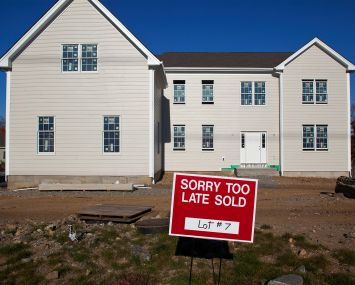For decades, BARNES & NOBLE had its headquarters at 122 Fifth Avenue, across from its New York City flagship store between East 17th and East 18th streets. When the bookseller finally opted to move its store to Union Square and its offices to Midtown several years ago, landlord Bromley Companies realized it had an opportunity to redevelop the entire building, a Beaux Arts loft building in the historic district along Ladies Mile.
Bromley CEO Nicholas Haines brought on architecture firm Studios to start discussing the renovation with the Landmarks Preservation Commission in late 2019. Then the architects drew up plans for a dramatic expansion that involved constructing a second building on East 17th Street, replacing a parking lot.
SEE ALSO: Sunday Summary: Show Me the Data Centers!
The new building, which was seamlessly connected to the old one, added 35,000 square feet of commercial space to the existing 10-story property. It also served as a fresh home for the property’s mechanical systems and elevators, which were relocated from the main building on Fifth Avenue. The structure allowed for new elevators — which went from three cabs to five — along with new bathrooms and staircases. The renovation also added a vertical extension with 5,000 square feet of offices and 12,000 square feet of outdoor terraces.
“You have a wide, expansive floor plate rather than having the elevators in the middle of the floor,” said Haines. The new mechanical systems and elevators “were easier to do through the new building than it was through the terra-cotta arches of the old building.”
Tomas Quijada, the architect at Studios who oversaw the project, noted that the previous “location of the elevators and stairs didn’t make a lot of sense functionally. If we’re really trying to maximize floor plates and create tenant floors that are usable and efficient, having that big block right in the middle of the biggest part of the floor plate didn’t make sense, and it blocked all the light and access to the windows facing Fifth Avenue.”
The lot is T-shaped, allowing for separate entrances on Fifth Avenue as well as on East 17th and East 18th streets. Microsoft leased 150,000 square feet in 2021, taking up roughly half the building (it moved in last month). As part of its lease, the software giant also got its own private lobby with signage along Fifth Avenue. So the main lobby for the rest of the tenants was moved to 17th Street.
That side features a dark metal marquee and a double-height glass entrance, along with a bright lobby outfitted in white terrazzo floors and bronze metal fins running vertically along one wall. On the opposite wall hangs a massive, colorful, abstract splatter painting by artist Sam Gilliam, who died last year. A brushed metal reception desk and rounded, rectangular light fixtures made of a golden metal round out the space, which also has a low midcentury white couch and small, circular wooden side tables.
The 18th Street entrance, meanwhile, got a bike room, and Levain Bakery just signed a lease to operate a cafe on that side of the building.
Rebecca Baird-Remba can be reached at rbairdremba@commercialobserver.com.








![Spanish-language social distancing safety sticker on a concrete footpath stating 'Espere aquí' [Wait here]](https://commercialobserver.com/wp-content/uploads/sites/3/2026/02/footprints-RF-GettyImages-1291244648-WEB.jpg?quality=80&w=355&h=285&crop=1)

