Grand Street Settlement Gets a New Home on Pitt Street
By Rebecca Baird-Remba August 3, 2023 10:01 am
reprints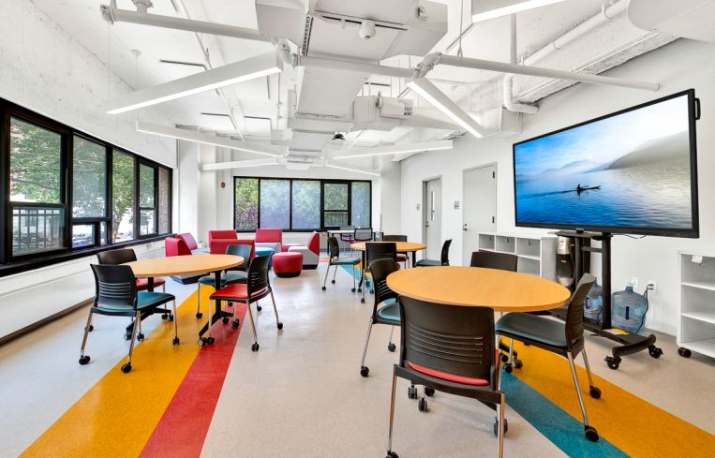
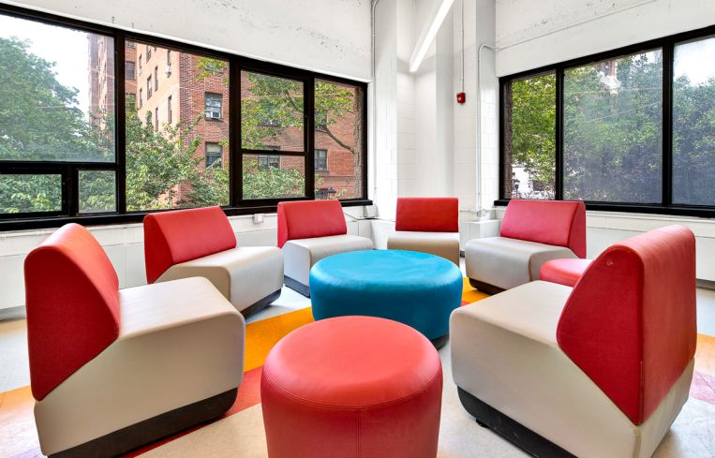
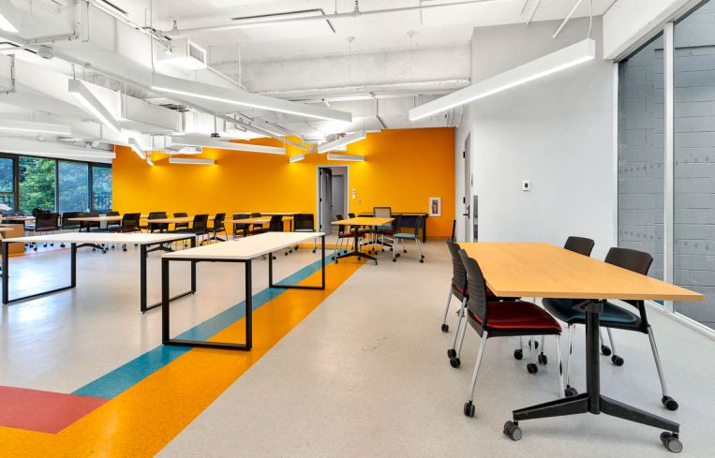
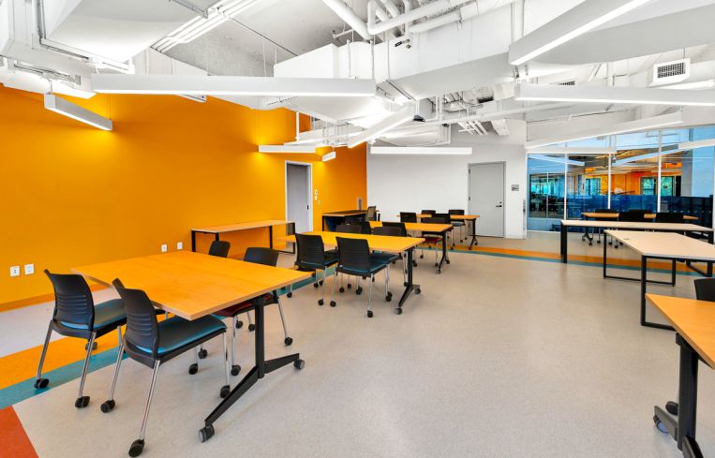
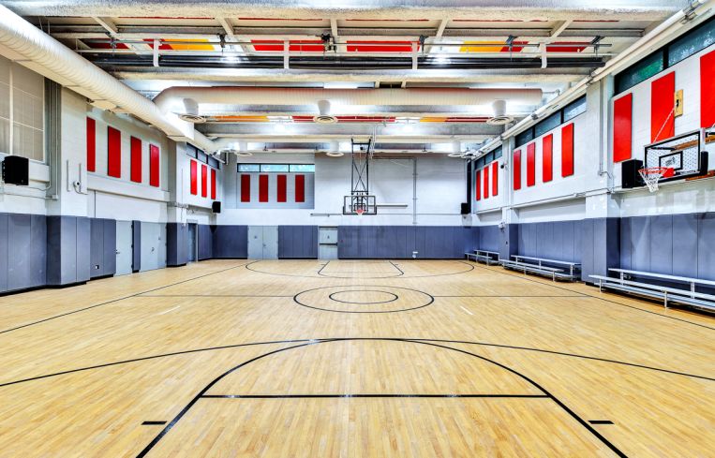
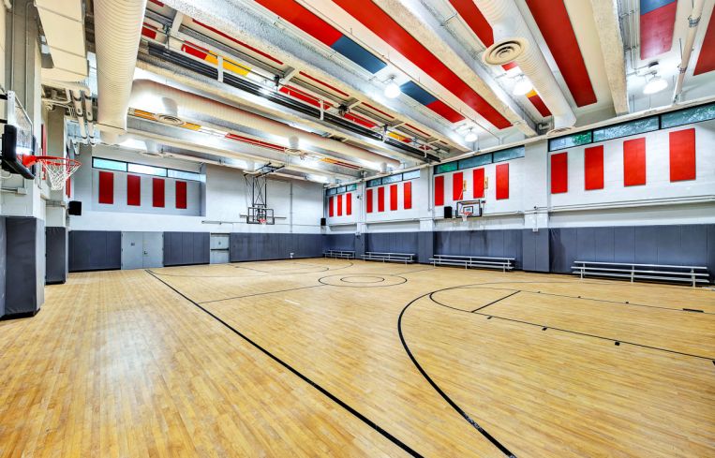
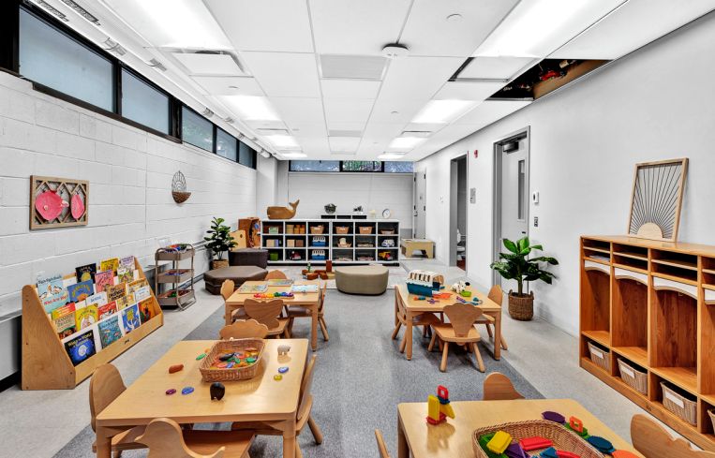
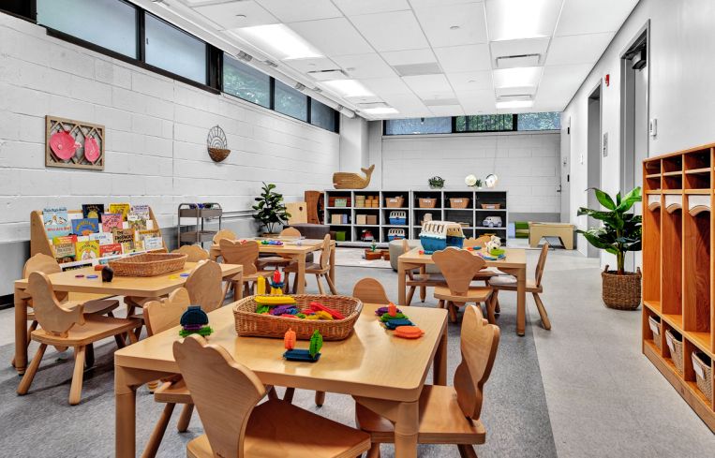
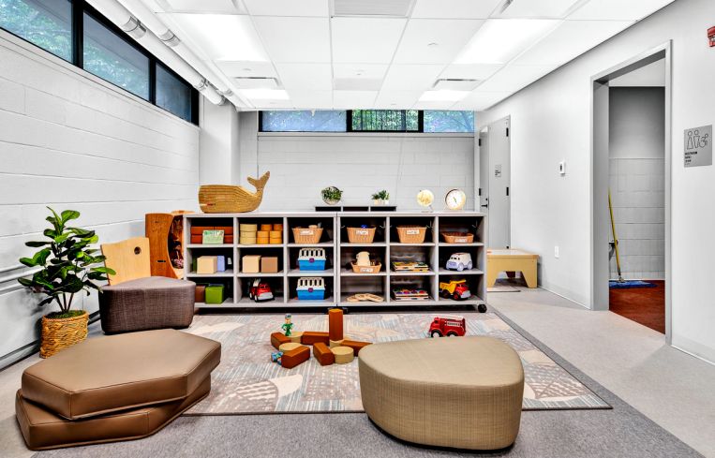
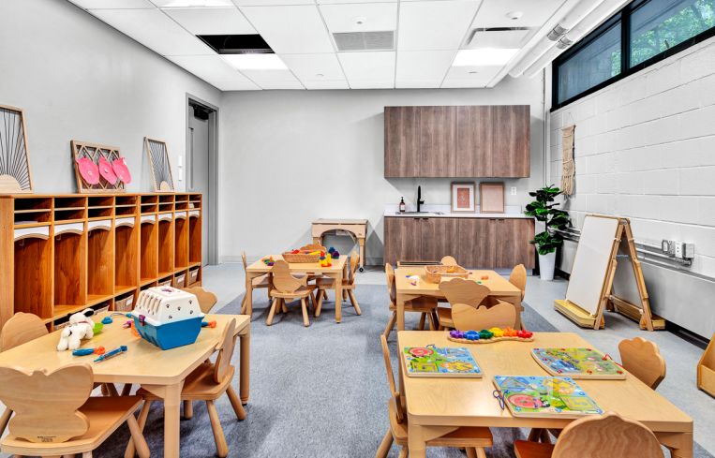
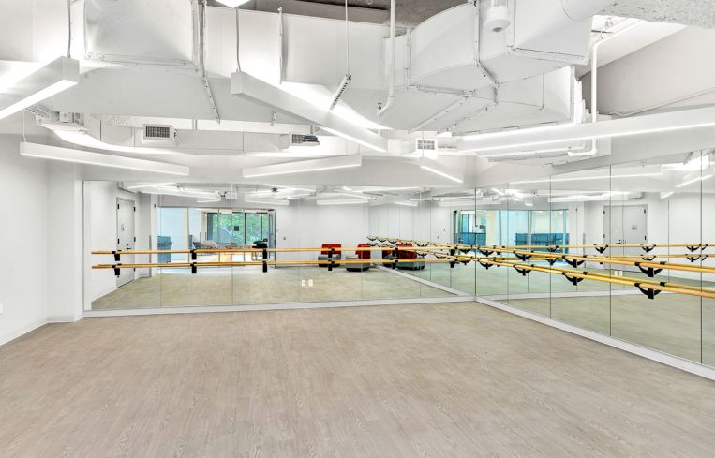
For decades, nonprofit Grand Street Settlement dealt with a crumbling, concrete community center at 80 Pitt Street on the Lower East Side, where it has operated youth and senior programs since constructing the building next to the Gompers Houses public housing development in 1974.
“By the time the ’90s hit, a lot of stuff wasn’t working, a lot of things were out of code,” said Robert Cordero, the CEO of Grand Street. “The whole place wasn’t sprinklered. By the time I saw it in 2015, it did not match the vibrancy of the community in the Lower East Side.”
The 32,000-square-foot Brutalist structure sits on Rivington Street just off Pitt, surrounded by 20-story New York City Housing Authority towers and a playground. Grand Street technically occupies the building on a ground lease, and NYCHA owns the land itself. Cordero noted that the housing authority replaced their boiler and roof, but “public housing has huge capital needs, and the community spaces tend to be an afterthought.”
The nonprofit brought in KSS Architects for a renovation. The $17 million revamp involved demolishing much of the interior to create a series of colorful common spaces, a new mirrored dance studio, six preschool classrooms, an LGBTQ youth center, and separate spaces for senior and teen programs.
The center also had a dilapidated gym, which has been updated with bleachers and a commercial kitchen to become what Cordero calls a “gym-a-teria.” Fold-up tables and chairs can be rolled out from new hidden storage spaces to feed kids after school or during summer programs, or to provide meals for seniors. The space also has a retractable curtain so the gym can be divided for events.
The architects also carved out rectangular viewing windows on the ground floor, so that visitors entering the building can see into the gym downstairs.
“People are in the gymnasium looking up, and they’re able to see visitors, their grandparents, their friends, maybe people they haven’t met before,” said Jason Chmura, a principal at KSS. “As you walk into the building, you used to be greeted by a solid masonry partition.”
In the common areas of the community center, KSS used Grand Street’s logo and palette to create colorful stripes along the floor in gold, red and teal. In keeping with that theme, one floor includes a yellow accent wall, while the top-floor lounge area features modular armchairs in gray and bright red, arranged around low tables in red and teal.
Cordero said he wanted “open, bright, transparent,” and “that’s what [the architects] delivered on.” He added that the new space was a major departure from the old one, which he described as gray, black, institutional 1970s design.
“I like color, and what we did was intentional,” said Cordero. “Our logo is this symbol that’s supposed to represent the community, and we riffed off that with the color palette. The architects worked with our team to color identify the graphics and signage, which is in English, Chinese, Spanish and braille. A lot of thought was put into this without overdoing it.”
The finished project, which took six years and fundraising from dozens of private donors and government sources, “is like a layered cake” because of the way the colors are spread across each floor.
“I now believe that the space will at least somewhat match the vitality and the energy and beauty that I see in the community,” said Cordero. “And that’s a legacy we’re trying to leave for the community for the next 50 years.”



