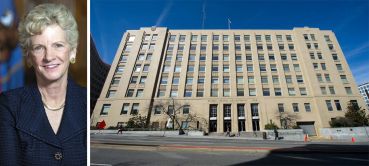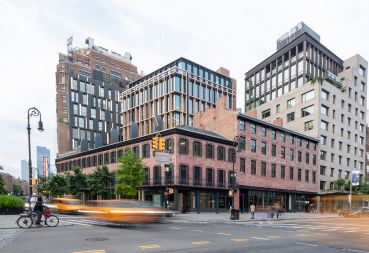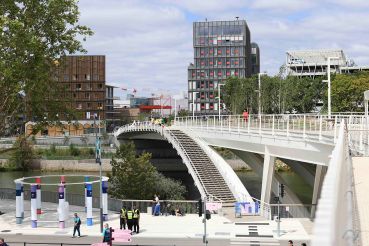New Renderings Released of NYCFC’s Planned Soccer Stadium
Developers showcased the rendering to the community board that will cast an advisory vote as to whether they’ll give the project its blessing.
By Mark Hallum May 11, 2023 11:44 am
reprints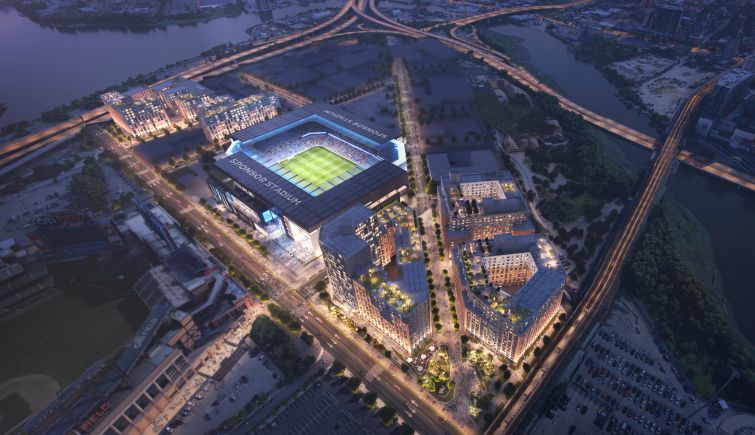
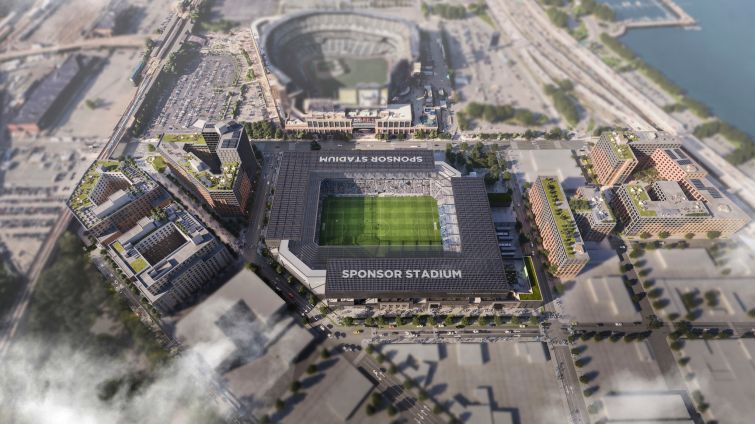
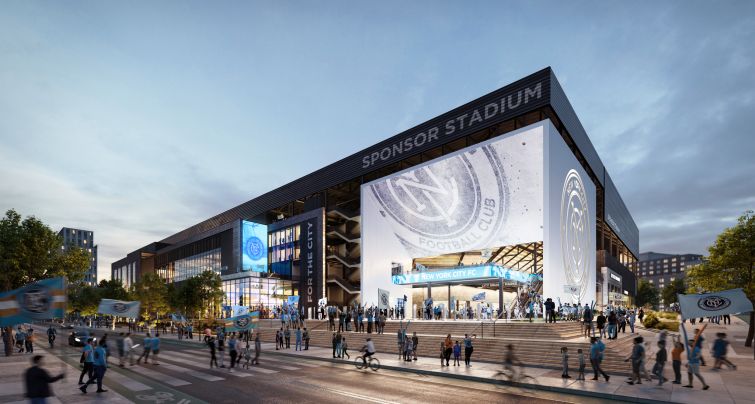
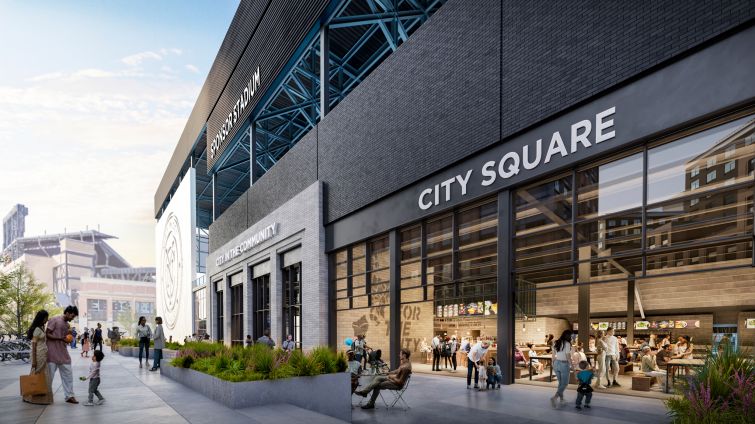
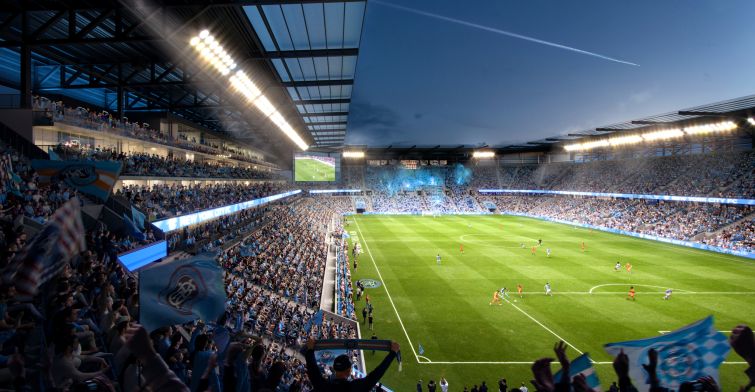
The developers of New York City’s planned soccer stadium served community leaders a wall pass of new renderings of the project as they hope to score approvals.
Nestled on more than 60 acres between Northern Boulevard and the 7 train will be two sections of housing — 2,500 planned units in total — with the stadium in between, near Citi Field, the renderings showcased at Queens Community Board 7’s monthly meeting showed.
While a few speakers questioned why the land allocated to the use of a stadium could not simply be more housing, the project as a whole seemed well received by attendees of Wednesday’s meeting.
“What was once an underserved, polluted wasteland, that we left to languish for decades, is finally taking shape,” New York City Councilman Francisco Moya said during the meeting. “While there may not be the scaffolding that we see there yet, the remediation portion for phase one and phase two of the project has been officially completed.”
The majority of the environmental contamination at the site is due to decades of the land being used by a ramshackle collection of auto repair shops lined by unpaved, deeply potholed roads. Those businesses were evicted starting in 2019.
The soccer stadium is being built through a partnership between New York City Economic Development Corporation, Related Companies, Sterling Equities and Langan. Langan engineer Gerry Nicholls said the environmental remediations water main installations are set to wrap by the end of the year.
Construction of 1,100 affordable units, the first phase of housing, will begin by the end of 2023. The rest depends on whether the stadium and market-rate housing pass the city’s Uniform Land Use Review Procedure (ULURP).
The main entrance to what will be the home stadium for the New York City Football Club sits on 126th Street facing west with an entrance plaza to the southernmost section of housing to the southwest.
HOK and general contractor Turner Construction Company were selected in April to build the 25,000-seat stadium, a 350-room hotel, a 650-seat school and the housing component, set to include 1,400 units of affordable housing. Total cost of the stadium is estimated at $780 million.
“The stadium geometry truly embraces the site. This is not an easy site to design, and it’s not easy to fit a stadium in it,” Rashed Singaby, principal at HOK, said during the meeting.
The housing will be designed by S9Architecture, the same firm behind Dock 72 in the Brooklyn Navy Yard and Empire Stores in Brooklyn’s Dumbo neighborhood.
The hotel does not yet have an operator, but CB7 members such as Warren Schreiber and land use chair Chuck Apelian expressed concern that it could be used in the future as a homeless shelter or attract riffraff by being rented to patrons at an hourly rate.
“[Schreiber’s] fear is very warranted with what’s happening … with all sorts of homelessness and migration and things of that nature,” Apelian said. “I think that once [an operator] is identified and there’s a certain level of excellence in that hotel, it gives comfort to everybody else that we’re not doing a Motel Six and we’re not going to start doing hourly or day rates.”
Representatives of the development team seemed unfazed, deeming the concerns to be “topical.”
The community board will give an advisory vote on the project at a future meeting as part of the ULURP application. If it passes that process, it could open in time for the 2027 season of Major League Soccer.
Mark Hallum can be reached at mhallum@commercialobserver.com.
