A Timber Charter School Sprouts on Long Island
By Rebecca Baird-Remba March 31, 2023 2:37 pm
reprints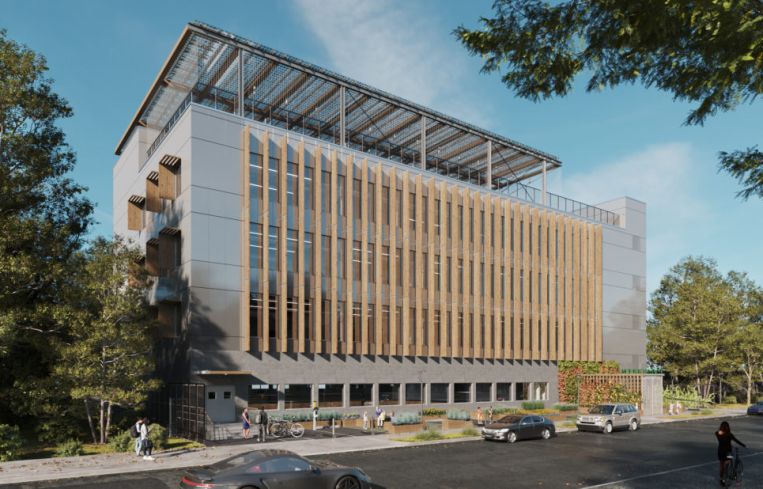
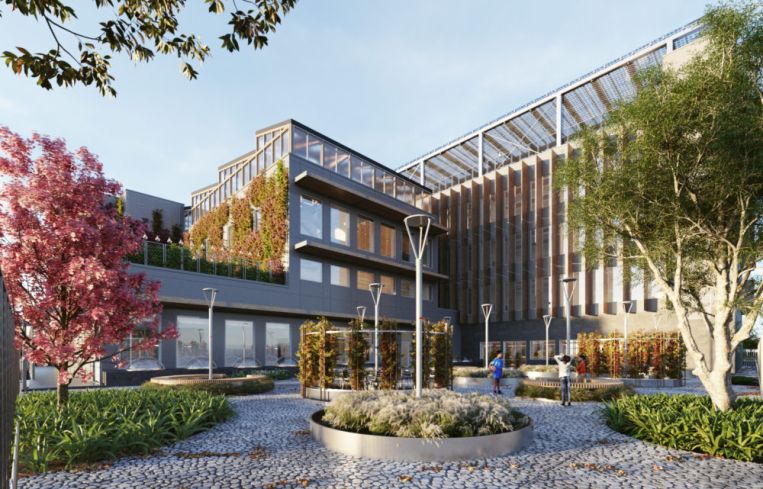
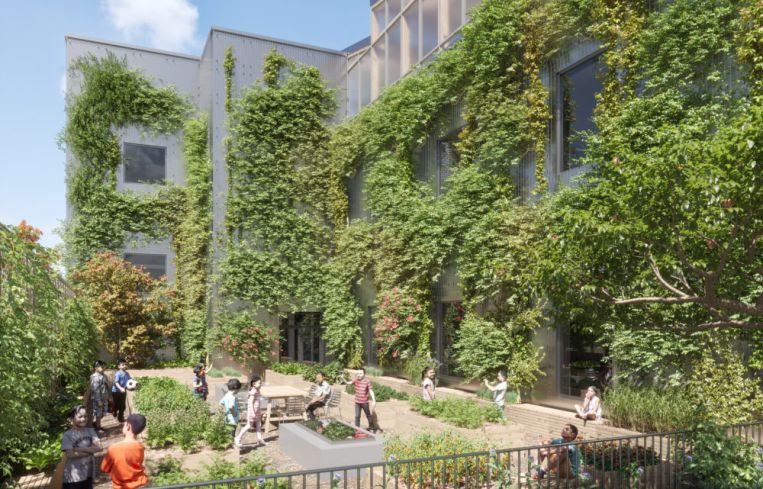
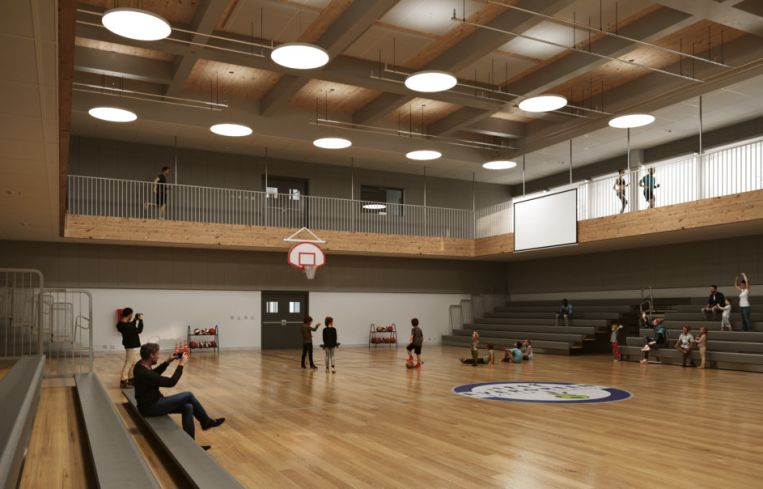
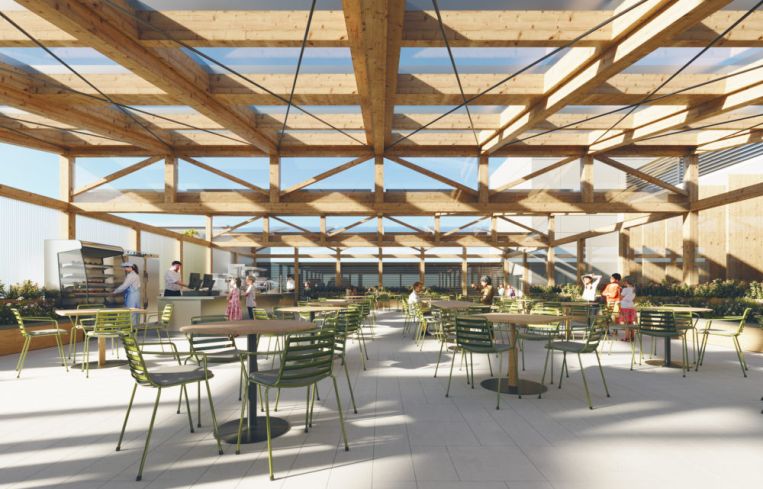

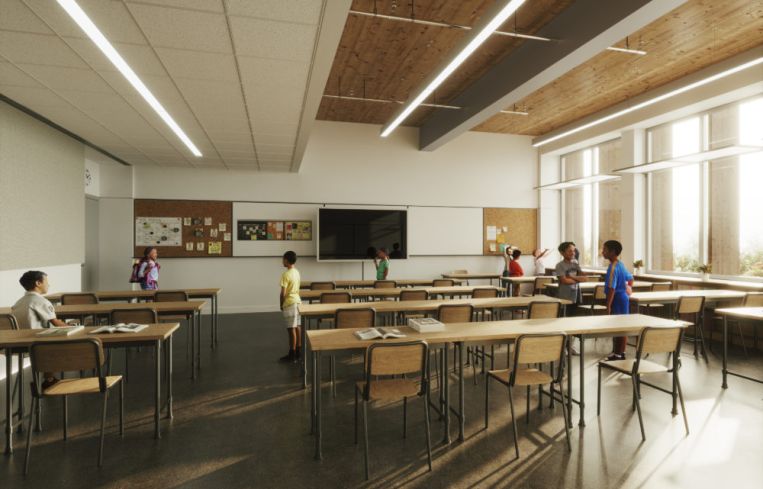
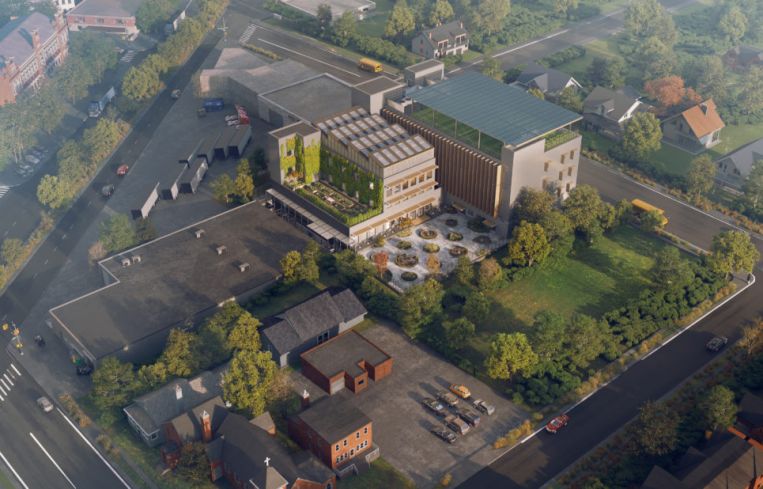
Very few developers have taken a chance on mass timber buildings in New York City. But in Hempstead, Long Island, a charter school has opted to take an unconventional approach and build its new campus out of a mix of timber, concrete and steel, with a focus on sustainable materials and energy efficiency.
Evergreen Charter School, which houses 700 elementary and middle school students, currently occupies a nondescript concrete building along busy Peninsula Boulevard, about six miles east of New York City. It shares the building with Círculo de la Hispanidad, a social services nonprofit that serves the Latino community in Nassau County. It will be one of the first schools on the East Coast to be built with cross-laminated timber because most other timber projects have been built on the West Coast or in the South and Midwest, often at large universities.
Design has been tricky, because the timber comes from Austria and must be pre-cut with openings for all of the utilities and structural pieces before leaving the production facility there. The five-story school will span about 89,000 square feet and include a two-level gym on the basement and first floor, three floors of classrooms, two separate cafeterias, and a roof deck that will be outfitted with seating for lunch. The second floor will feature an outdoor terrace with raised garden beds, where students can learn about plants and grow their own produce.
The structure will be made of steel columns and beams and with cross-laminated timber decks, or floors, along with a metal facade paneling system. The wood ceilings will be exposed in parts of the building, including the gym and cafeteria, and acoustic felt and other noise-dampening materials will be used along the ceiling. Strips of wood will also be used as sunshades on three sides of the building, running vertically along the east side and horizontally along the south side.
To make the building more energy efficient, the heating and cooling system will be a variable refrigerant flow (VRF) system, which is ductless and requires outdoor condenser units connected to small indoor units in each room.
Martin Hopp, the architect, said that the project was “meant to show that even low-income communities can afford to do projects like this. One of the challenges we’ve seen with clients is that people don’t realize they can do mass timber, or they think only rich developers or Ivy League universities can do it.” He added that the reason they opted for a hybrid project rather than an entirely mass timber one was cost. Processing, cutting and shipping the cross-laminated timber pieces from Europe isn’t cheap.
Construction started in December and is set to finish by December 2024. Carla Gallardo, a project manager at Consigli Construction who’s overseeing construction, said the project was challenging because it has a relatively tight schedule but required materials with very long lead times.
“We have to plan way ahead to make sure we’re meeting our deadline,” Gallardo said. “We have windows coming from South America that take 52 weeks.”
She added that community involvement and planning in the design was important.
“Most of the [students] are Hispanic and coming to the States with little or no resources,” she said. “All of the resources the building can provide will help them have a better future than maybe their families had — teaching them how to cook and maintain a healthy diet. We’re working on creating job fairs where we invite the subcontractors to come out and invite the community to get a job with our subcontractors. We want to teach them about careers in construction, architecture and engineering.”



