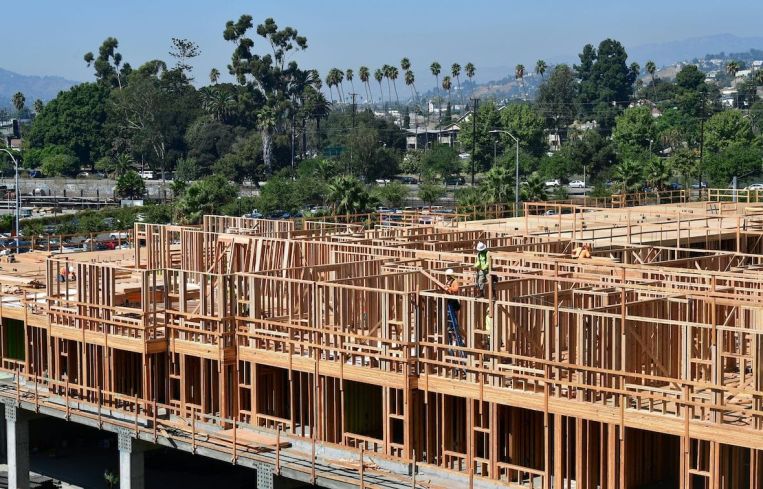Why Passive House Design Holds Such Promise for Multifamily Development
By John H. Martin January 23, 2023 2:02 pm
reprints
As 2023 dawns, multifamily developers must grapple with three imperatives. First, America needs more housing. Second, building construction and operations must drastically reduce their carbon footprint. Third, our cities require innovative, creative housing solutions that transcend today’s standard large-scale multifamily complexes.
Buildings designed to Passive House certification offer opportunities to address these imperatives in a cost-effective and sustainable way.
We need more housing: Freddie Mac estimated in 2020 that 3.8 million new homes were needed. A 2021 National Association of Realtors report estimated that we have “underbuilt” housing by somewhere between 5.5 million and 6.8 million units since 2001. Because the most acute housing demand is attributed to household formation by America’s 72 million millennials, these residences need to be close to employment and moderately priced.

To build the type and quantity of housing needed, developers must turn to multi-unit buildings. Although increasing construction costs, supply chain anomalies, newly high interest rates and recalcitrant zoning laws have all conspired against the production of new housing, constructing a high-quality dwelling unit in a metropolitan area today seems like a wise long-term investment.
Numerous studies suggest that the initial cost premium to build to Passive House standards is between 3 and 5 percent. This has deterred many developers, but first costs are only half of the story. Jared Lachapelle, vice president of preconstruction at Consigli Construction, notes, “Although our data found that there was a 3.2 percent cost premium for newly constructed Passive House high-rise apartments, the actual life-cycle costs were about a dollar less per square foot.”
A 2021 report by the Passive House Network and Steven Winter Associates demonstrated these premiums can be reduced by an experienced developer, architect and construction team. “The cost premium goes down as experience goes up,” Deborah Moelis, principal at Handel Architects, told me. “A team that is experienced can solve problems more efficiently and can integrate high-performance concepts and materials more easily.”
Local and state incentives can further reduce initial cost barriers. In Massachusetts, Mass Save incentives offer thousands of dollars for each unit in a Passive House building. With these incentives, the development team of The Finch in Cambridge managed to reduce cost premium to about 1 percent over the original non-Passive House baseline. Many other states also offer similar programs, and federal incentives are offered through the recently passed Inflation Reduction Act.
As developers respond to the acute demand, Passive House design can ensure that the housing we build will be compact, efficient, durable and economically profitable.
We need a lower carbon footprint: Buildings account for about 30 percent of U.S. carbon emissions, and multifamily residences are responsible for about half that number. Passive House principles are perhaps the largest lever we can use to remedy the problem. In a 2015 guidebook for developers, New York Passive House attributed energy use reductions of approximately 90 percent for heating and cooling and 75 percent overall to utilizing Passive House techniques.
Building and energy codes increasingly focus on reducing carbon emissions by mandating all-electric systems and tighter building envelopes, making Passive House construction even more attractive. Passive House construction “super-insulates” the building’s exterior envelope. Consequently, Passive House homes require far less heating in the winter and less cooling in the summer, thereby using less energy, which reduces carbon in the atmosphere.
Informed millennials are beginning to look at the total cost of renting or owning, not just the first cost. Seeking to lower their own carbon footprint, they are looking for homes designed to foster a better environment and a healthier lifestyle.
Putting it all together: In Kansas City, Mo., the Arnold Development Group took this enlightened approach to Second & Delaware, one of the largest multi-family Passive House buildings in the world. “During the planning stages, we concluded that residents typically are not willing to pay more to live in a ‘green building,’ but they also don’t expect to pay less,” principal Jonathan Arnold told me.
Realizing that utility costs would be greatly reduced, Arnold rents the apartments with utilities included and uses the incremental income from the savings to finance a better building envelope.
By offering a highly sustainable building with improved thermal comfort for the same cost as a conventional building, Arnold and his team were able to achieve full occupancy in a third of the time it normally takes, and at rates that exceeded the underwriter’s projections.
Passive House design drastically reduces carbon emissions over the life of a building, offers higher rates of return over the building’s life cycle, and provides better indoor air quality, quieter acoustics and lower utility bills. It is an effective strategy for alleviating our housing shortfall while preserving our environment and building for the long term.
John H. Martin is a principal at Elkus Manfredi Architects and a fellow of the American Institute of Architects.



