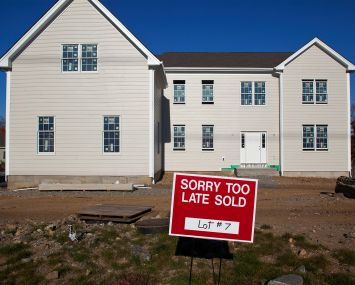After signing a big, new lease just before the pandemic, tax and accounting firm Mazars had to figure out how to draw hundreds of employees back to its sprawling Midtown office at 135 West 50th Street.
It tapped architecture firm Ted Moudis Associates (TMA) to handle the renovation and buildout of its new offices, which span four floors and 85,000 square feet. TMA decided to design the space around an “agile workplace model.” Essentially, each team gets its own area, or “neighborhood,” with a series of unassigned offices, desks, lounges and conference rooms. In other words, it’s hotdesking, because employees don’t have assigned seats. Like many companies that have embraced hotdesking, Mazars employees will be able to reserve desks and meeting rooms using a smartphone app.
SEE ALSO: Sunday Summary: Show Me the Data Centers!
“Our primary goal in revamping Mazars’ existing office was to create a space that simultaneously accommodates the realities of hybrid work, while creating a welcoming space for employees returning to the office,” said Ted Moudis, a senior principal at his namesake firm.
The main floor has a central hub with client-facing amenity spaces and communal ones for employees. A large cafe with an outdoor terrace, two large conference rooms and a reception area are all located there.
Each floor is also themed around one of Mazars’ three brand colors: blue, purple and green. The main floor is navy blue, with curved arm chairs and high-walled booths in the cafe area for small meetings and solo work. Even the light fixtures — industrial-style lamps — feature blue hoods. The cafe has a large open kitchen with a long, blond wood bar, stainless steel appliances, and a purple backsplash. The smaller seating areas on the floor have blue couches, blue accent walls, blond wood cabinetry and hoop-shaped LED light fixtures.
Most of the meeting areas and conference rooms feature mounted TVs and video-conferencing equipment. And workstations are equipped with sit-stand desks, built-in charging stations and digital combination-code lockers where workers can store their belongings. Many parts of the office also have large planters with tall ferns, or, in the case of the cafe, a full plant wall.
Some meeting rooms — dubbed “innovation labs” — include writable walls, movable modular chairs and couches, as well as TVs and video-chat equipment.
James Blake, the COO at Mazars, said in a statement that “there’s something to be said for the value of in-person interaction, and it is our hope that the updated environment will provide enhanced opportunities for collaboration and innovation among our teams.”
Rebecca Baird-Remba can be reached at rbairdremba@commercialobserver.com.








![Spanish-language social distancing safety sticker on a concrete footpath stating 'Espere aquí' [Wait here]](https://commercialobserver.com/wp-content/uploads/sites/3/2026/02/footprints-RF-GettyImages-1291244648-WEB.jpg?quality=80&w=355&h=285&crop=1)

