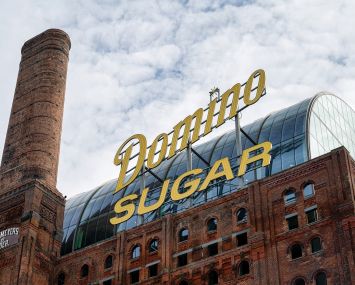As the New York City office leasing market continues to slow, many landlords are looking to an old standby in hopes of bringing in new tenants: prebuilt suites.
At Hudson Yards, owners of some of the city’s largest office buildings are carving out parts of floors for smaller companies. These spaces are often earmarked in leases as potential expansion space for larger tenants, but landlords are allowed to lease them to others until the big tenant decides it wants to expand. JLL broker Cynthia Wasserberger estimated that landlords are marketing about 200,000 square feet of prebuilts across Hudson Yards, with asking rents ranging from $125 to $175 per square foot.
SEE ALSO: Trump Orders Takeover of L.A. Fire Rebuild From California Officials
Tishman Speyer is working on more prebuilt suites than any other landlord in the neighborhood, with plans for eight distinct prebuilt suites across the 21st, 28th and 53rd floors of 66 Hudson Boulevard. Some lease terms would be relatively short — running through 2028 or 2029 — while others could extend through 2034, according to JLL’s report. Brookfield also plans several floors of prebuilt suites across both 1 and 2 Manhattan West, with one or two entire floors built out for “coworking” or short-term office leases.
Many owners are trying to create high-end prebuilds for boutique finance or consulting firms that want attractive, move-in-ready space. Landlords of older buildings in Midtown are going this route as well. The landmarked, modernist office tower at 500 Park Avenue recently got an upscale prebuilt suite designed by Vocon.
Tom Vecchione, a principal at Vocon who oversaw the project, said he wanted to give the seventh-floor space a residential feel by using warm woods. The reception area features a wood parquet floor and a wood inset ceiling, along with custom millwork for the closets and corridors. The same wood paneling continues with the kitchen cabinets, and there’s a white marble backsplash in the kitchen.
Vecchione noted that the building — an 11-story property originally designed in the 1960s as the headquarters for Coca-Cola — is “classic midcentury, and has a really beautiful facade, a lovely interior that respects the street.” He wanted the prebuilt to reflect that feeling, “so I thought of it from the perspective of the kind of companies I work with. We added a large boardroom, nice finishes, parquet wood floor, a nice wood ceiling that gives a residential vibe. You want to walk into a space and feel joy.”
Owners, he noted, have to think about how to make their property stand out in a competitive leasing market. And tenants want a low-stress approach to leasing and building out a space.
“I think this idea of business-ready space and shorter lease cycles, more flexibility — I think it’s more indicative of the changes that are going on in terms of how we’re thinking about office space,” Vecchione explained.
Rebecca Baird-Remba can be reached at rbairdremba@commercialobserver.com.








