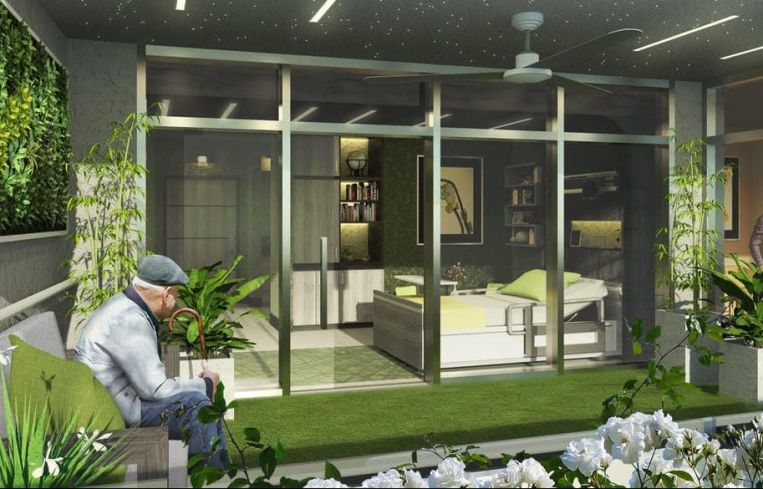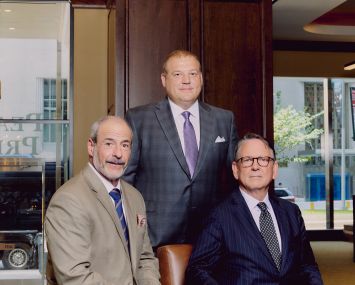Health Care Trends Towards Mixed-Use Communities in Pandemic’s Wake
In South Florida, projects like Vertical Medical City Biscayne are being designed for the post-pandemic era
By Marilyn Bowden June 16, 2021 7:00 am
reprints
While much has been made about COVID-19’s impact on everything from office to retail and hotels, there’s one property type that’s keenly feeling its effect: the health care sector.
Hospitals and medical facilities have fundamentally changed their operations since the pandemic ripped across the nation in early 2020. Sanitization and social-distancing needs became paramount; telemedicine went from fringe to mainstream; and the care of aging patients, especially in areas like Florida with large populations of senior citizens, came front and center. That’s shifting the design of new health care facilities, including projects like Miami’s Vertical Medical City Biscayne, which are trending towards mixed-use complexes that fuse health care with accessibility.
Developers are experimenting with models where patients don’t have to leave their neighborhoods to get the care they need, said Kenneth Weston, CEO of Kenneth Weston Healthcare Real Estate in Miami, who’s been involved in the development and marketing of more than 15 million square feet of medical office properties. The trend is driven by the demand among South Florida’s many baby-boomer residents for community-based wellness centers that incorporate apartments, condos, medical-grade pharmacies and advanced medical services on the same campus.
“These are the projects that are mostly likely to be successful,” Weston said. “The concept is already filtering down to Generation X and millennials.”
Weston said he’s acquiring vacant 50,000- to 60,000-square-foot retail centers for conversion to mixed-use wellness centers. “They provide direct entry,” he said, “and because everything is on one floor, they facilitate direct access to individual offices as well. Also, it’s easier to provide germ-free protection throughout than it is in a multi-story building.”
Developer Tabitha Ponte’s Orlando-based company, Ponte Health Properties, is planning a mixed-use, health care city of the future for Miami’s downtown. Vertical Medical City Biscayne, a triple-tower, high-rise complex designed to provide comprehensive health care for people over the age of 60, will combine medical offices, outpatient surgery areas, a life science research component, and a residential component of up to 800 senior-living units that will offer both independent and memory care options. A small on-site hotel would provide short-term recovery from outpatient surgery outside of a hospital setting.
“For older people,” Ponte said, “it will be centralizing. What happens now is that older people have issues with transportation, and outpatient settings available are not very good. Right now, senior housing is suburban. This project will bring them back to the urban core, nearer to their families and activities.”
She said she sees the future of health care development as smaller community-based facilities with a focus on holistic medicine. “Food, nutrition and fitness are all extremely important to health care,” Ponte said. “Patients will be treated with diet and exercise regimens, as well as pharmaceuticals, personalized through technology.”
Changes to medical office design due to the pandemic, she said, “are not just about social distancing but about a building’s systems. COVID is adjusting those systems with better filters, better plumbing, greater use of sustainable materials — a much more complex infrastructure. We think of our project as a circular micro-economy: efficient, effective, sustainable.”
Ponte envisions a network of similar projects across the U.S., starting in Florida. The first project, in Orlando, is about to break ground. And Miami’s Vertical Medical City Biscayne, which was pushed back a bit by the pandemic, will follow next year.
When it comes to new construction, the key is more flexible design options that include adaptive reuse, Weston said.
“Flexibility is super important,” he said. “Some of the buildings we are doing now have modular partitions in the interiors, because we don’t know what is likely to happen next year. Adaptable floor plans and walls that move provide the flexibility to change rapidly.”
Location is also critical. By and large, hospitals and single-purpose properties are giving way to more outpatient centers and ambulatory service centers located within the neighborhoods they serve.
“Doctors are moving their practices closer to their target markets,” Weston said. “They want exposure for themselves and easy access for their patients.”
Boca Raton’s Steven L. Cohen & Associates, an architectural and interior design firm with a specialty in medical and dental offices, recently converted an orthopedic center in West Palm Beach into a full life center with the addition of outpatient surgery and wellness centers. “People can go there and get checked in a much more inviting atmosphere,” said Principal Steven Cohen.
But, for now, he said, most of the firm’s medical projects are renovations of offices and outpatient facilities with the aim of improving patient safety. “What we are trying to do is come up with better systems in medical buildings,” he said. “For example, we’re installing new ultraviolet lights that can be used over tables, and are antimicrobial so they reduce contagion.”
Cohen’s firm is also redesigning waiting rooms to better protect people by reducing patient contact. “Small waiting rooms and double-booking are major problems, particularly among dentists,” Cohen said. “We’ve done some massive 20-by-25-foot waiting areas, where patients can be more spread out.”
They’re also laying out floor plans with more negative pressure rooms, which keep contaminants from flowing out into non-contaminated areas, instead of limiting them to the mandated quarantine rooms.
Interior design changes include finishing floors with porcelain or vinyl tiles, rather than carpets and selecting fabrics that don’t absorb moisture. Upgrading air filtration and exhaust systems is critical. The U.S. Environmental Protection Agency recommends that large commercial properties upgrade air filters to the highest efficiency possible that is compatible with the system and check the filter fit to minimize filter air bypass.
Renovations could also include electronic patient screening at the entrance to medical buildings and monitors that guide patients to individual waiting rooms, eliminating the need for person-to-person contact until the patient enters the doctor’s office, said Weston, as well as touch-free innovations, such as doors that open and shut automatically, and lights that turn themselves on and off.
“The pandemic has led many owners and operators of medical buildings not only to rethink their current and future space needs,” he said, “but also to look for ways to future-proof medical facilities and make them more patient-friendly. Everything from arrival to discharge is under review.”


