Architecture Firm Perkins&Will Builds Airy New Studio in Midtown South
By Rebecca Baird-Remba March 22, 2021 4:03 pm
reprints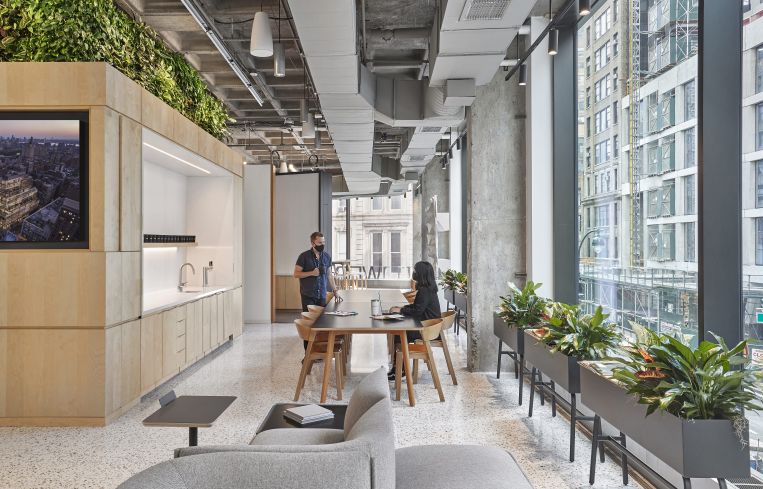
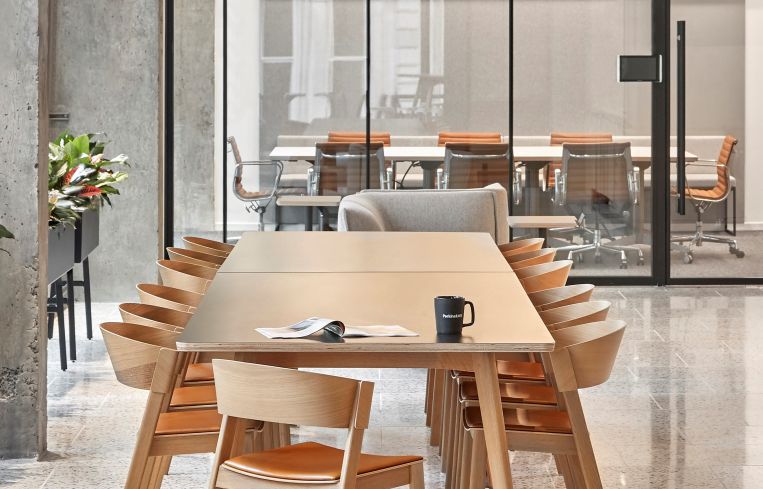
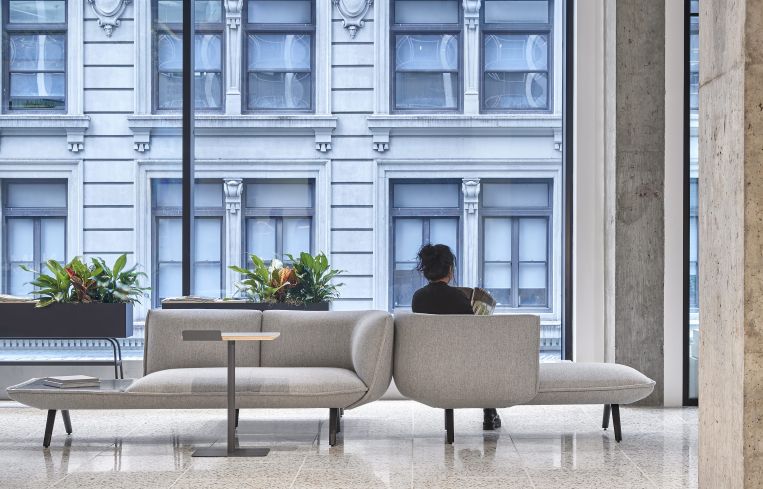
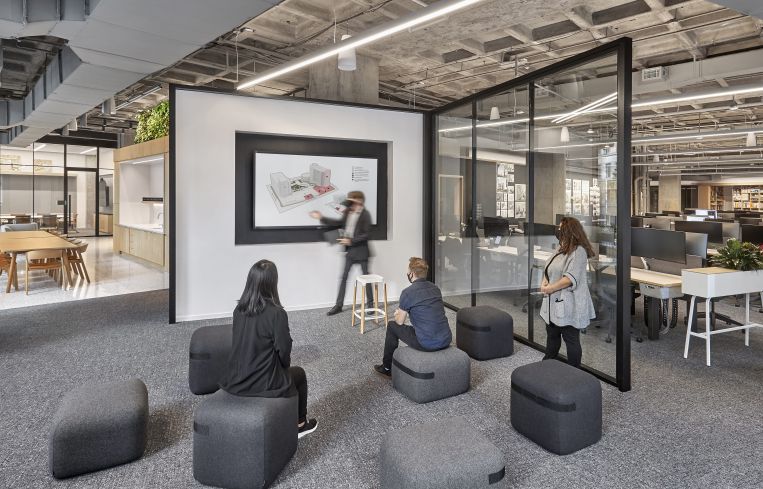
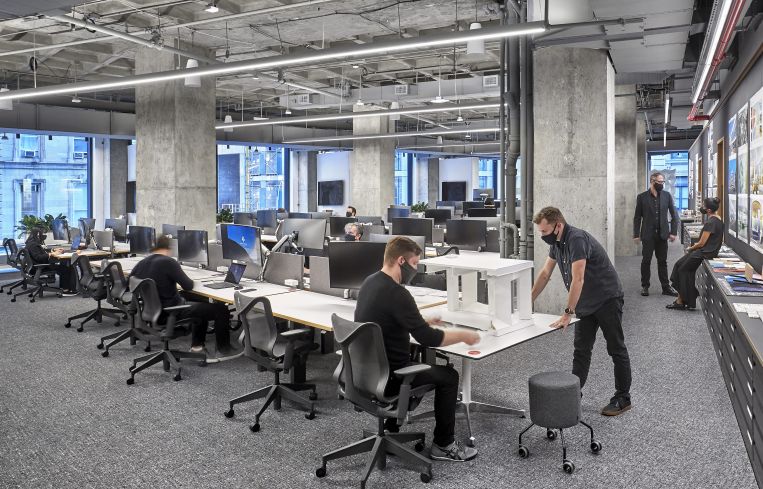
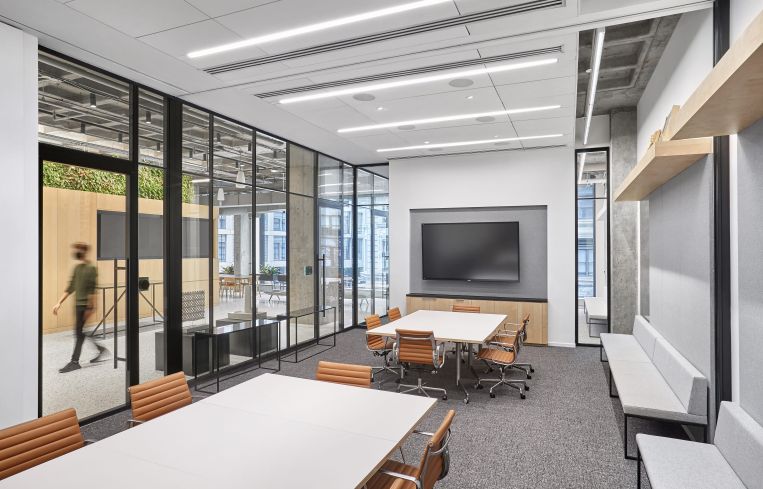
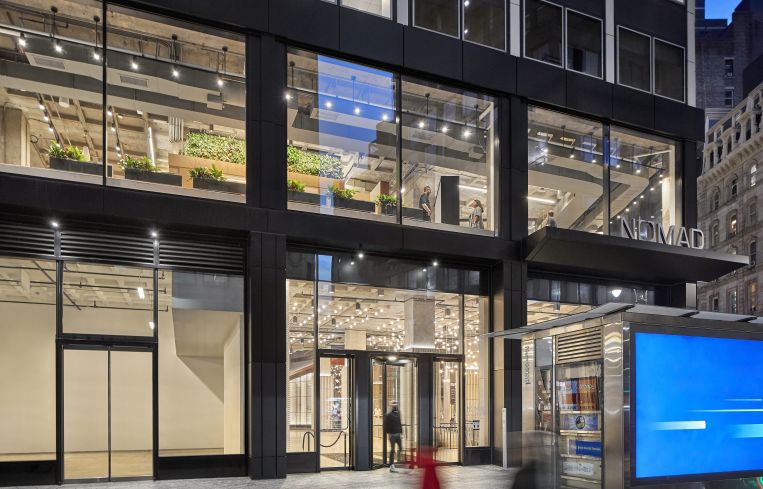
When architecture firm Perkins&Will decided to move from Union Square to NoMad, it wanted to create a bright, open office with plenty of places to collaborate on designs, meet in small groups, and work independently.
The new 12,000-square-foot office at 1250 Broadway includes a 70-foot-long, black cork pin-up wall in the main desk area, a semi-open presentation area with a video screen and a glass wall known as “The Cube,” and little closets to store foam core presentation boards. The 14-foot-tall space also has several small, glassed-in conference rooms equipped with audiovisual equipment and screens, as well as a large conference room that can be divided with a retractable wall. Many of the meeting rooms, too, have cameras on the ceiling, in case architects want video conferencing with clients while showing them plans on a table.
The design emphasizes transparency. The space, which is located on the second floor of a 39-story office tower, has floor-to-ceiling glass windows overlooking 31st Street and Broadway.
“I’ve never been in an office anywhere that feels so connected to the street,” said Bill Harris, a managing director and principal at Perkins&Will. “There’s this notion of theater in our space. We designed it with perspectives and views and axes, so you’re always aware of where you are at the moment and your connection to other spaces nearby.”
Employees will have assigned desks, but they are supposed to clean them off each night. Each worker gets a bin that attaches to their desk like a drawer, and they can store the bins with their belongings in a cubby at night.
The aesthetic is decidedly industrial, with exposed ceilings and ductwork and raw concrete columns. The finishes and furniture offer some more homey touches, particularly in the kitchen area. A freestanding pantry, clad in wood panelling on all four sides and topped by a plant wall, serves as a centerpiece in the main work area. There’s a long, wooden table equipped with outlets for working or for hosting clients, and modern gray couches overlooking the street.
“We create opportunities and choices for people, so that there are all kinds of places where people can do their work,” Harris said. “There are formal fixed desks where you have monitors; there are meeting spaces for all kinds of people. We have really cool tools for building models and digital walkthroughs with 3D goggles.”



