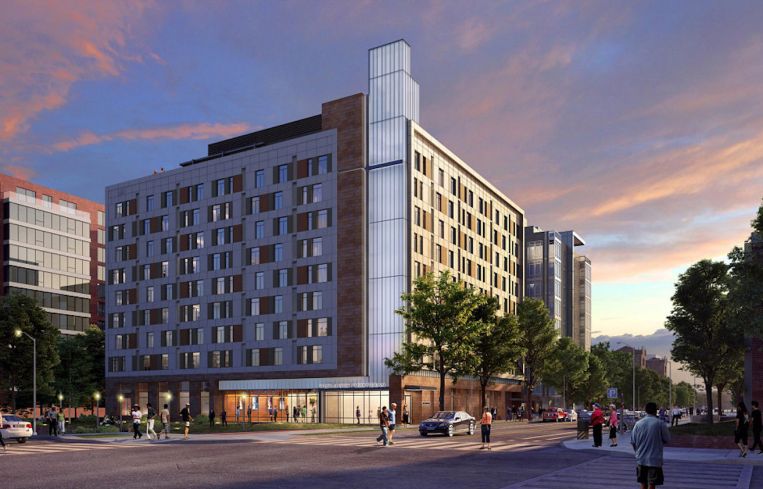DC Church to Be Redeveloped With 222-Unit Multifamily Addition
By Keith Loria May 27, 2020 4:46 pm
reprints
Bozzuto Development has been hired to transform the popular Westminster Presbyterian Church in Washington D.C., into a multifamily building with ground-floor church facilities, according to Urban Turf.
The church, located at 400 Eye Street SW, filed a zoning application with the District for a map amendment and planned-unit development to redevelop the property, according to public records. The rezoning would result in approval for transitional mixed-use from its current rowhouse status.
KGD Architecture will design the new 90-foot mixed-use building, which will consist of 18,500 square feet of ground-floor space to be utilized by the church, 99 market rate multifamily units and 123 senior affordable units. The current church will be demolished.
Tom Donaghy, KGD Architecture’s principal, told Commercial Observer there are three buildings within the project: Westminster Presbyterian Church, a senior affordable apartment, and a for-ownership condo.
“From an architect’s point of view, the appeal is the church’s position on the site that relates to the city’s open space and sculpture walk that connects it to the community that it serves,” he said. “It is the contemporary spire and the integration into the senior apartment facade of musical notes and rhythm relating to the daily outreach the church provides.”
The senior units, which would include studios, one- and two-bedroom units, would be reserved for those earning 50 to 60 percent of the median family income.
The church’s entrance would be situated on the corner, with the multifamily portion of the building having its own entrance along I Street.
The building will include green roof space and landscaped amenity space for the residents. According to Donaghy, the waterfront residential units will include water-saving fixtures in all kitchens and bathrooms, energy saving mechanical equipment and LED-energy saving interior light fixtures.
“The residential and senior towers will have low VOC finishes for the walls, ceilings, floors, and furniture to improve indoor air quality and the project overall will use locally-sourced finishes and recycled content in finished materials,” he said. “All appliances and light fixtures in the Senior Tower will be Energy Star-certified.”
The property will also offer 60 parking spaces in below-ground parking and 76 bicycle spaces. According to the design team, the property would also boast a vertical glass feature on the corner to become a showcase in the neighborhood.
Originally built in 1965, the church is situated on a 30,000-square-foot lot on the corner of Fourth and I streets, walking distance to the Waterfront Metro station.



