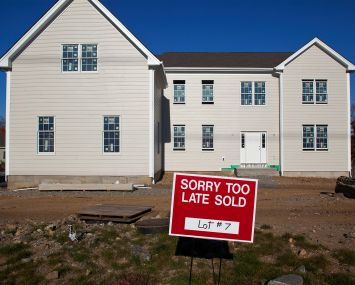Oxford Goes West
Oxford Properties strikes gold at St. John’s Terminal, part of Google’s ambitious new Hudson Square campus on Manhattan’s far west side
By Sarika Gangar October 22, 2019 3:49 pm
reprints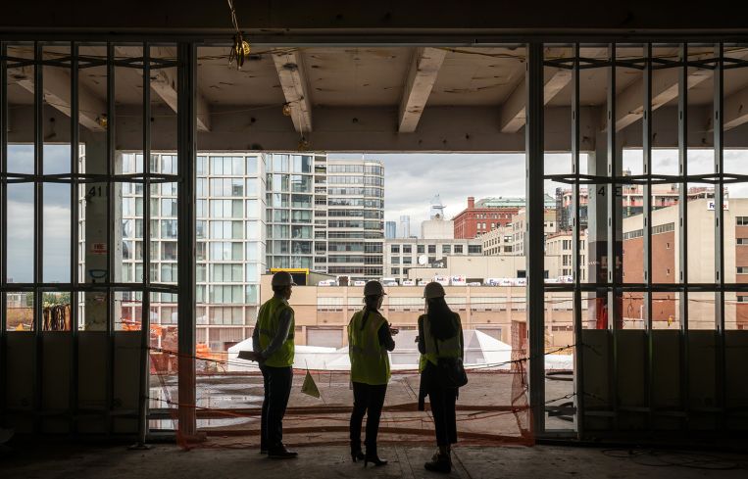
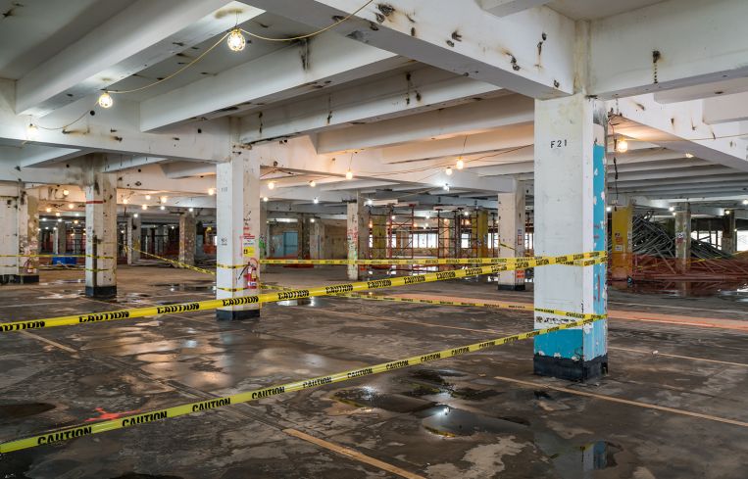
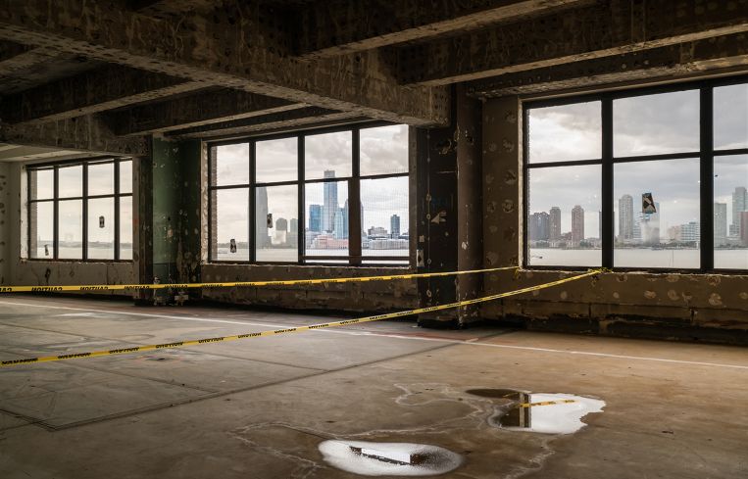
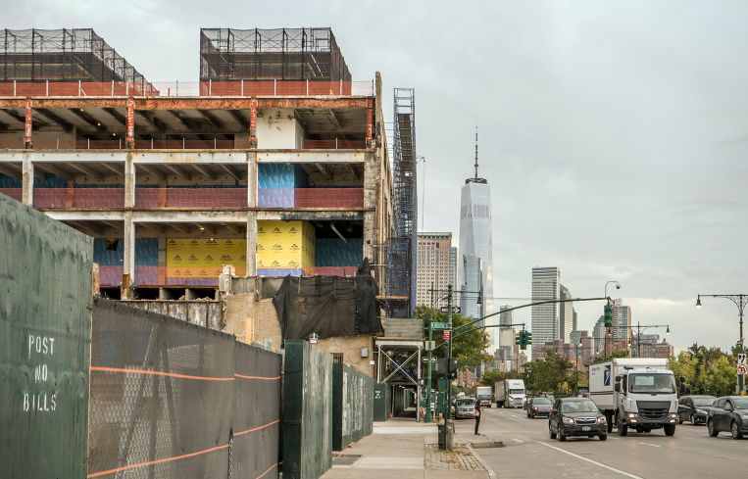
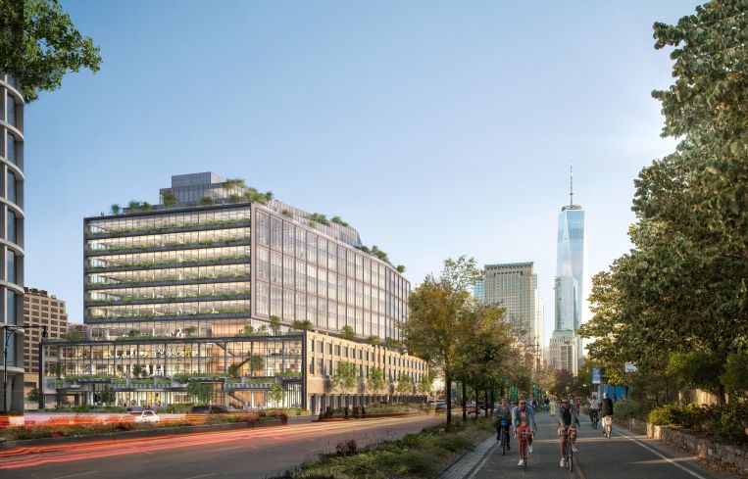
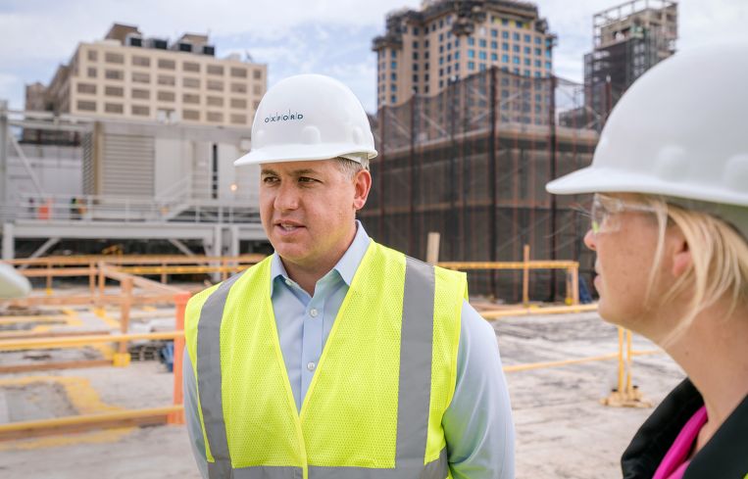
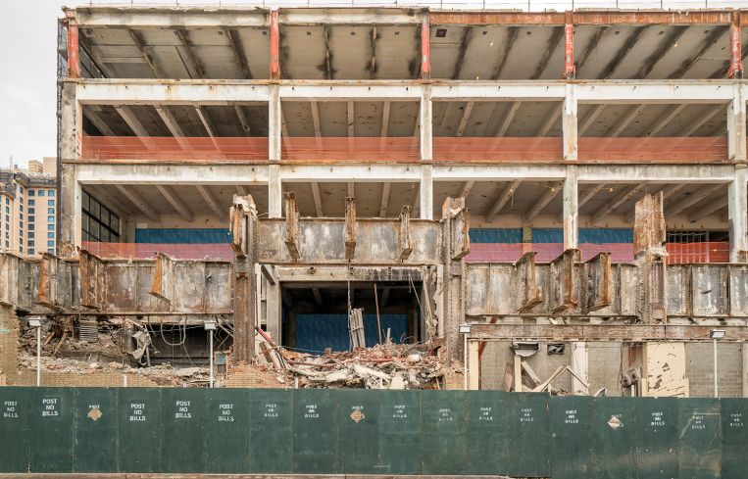
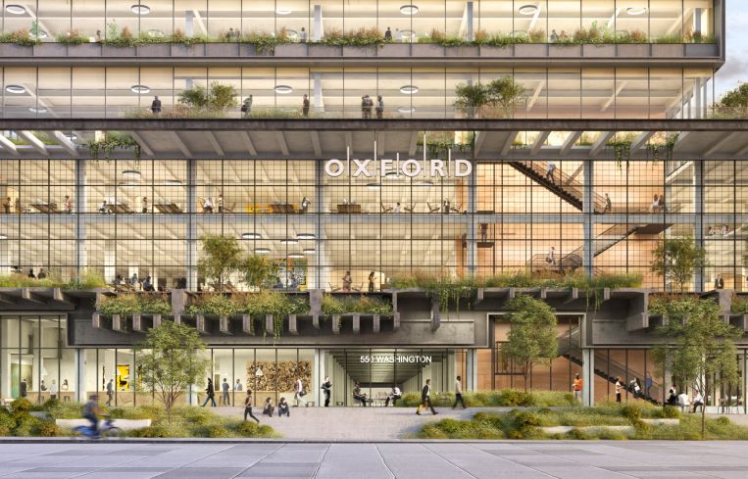
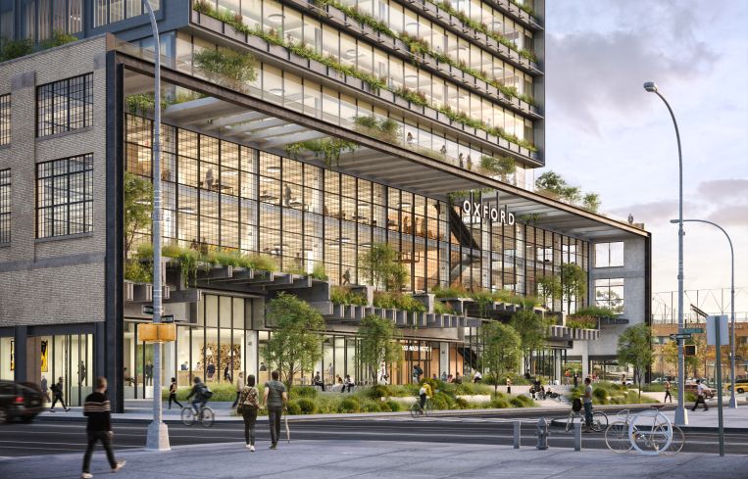
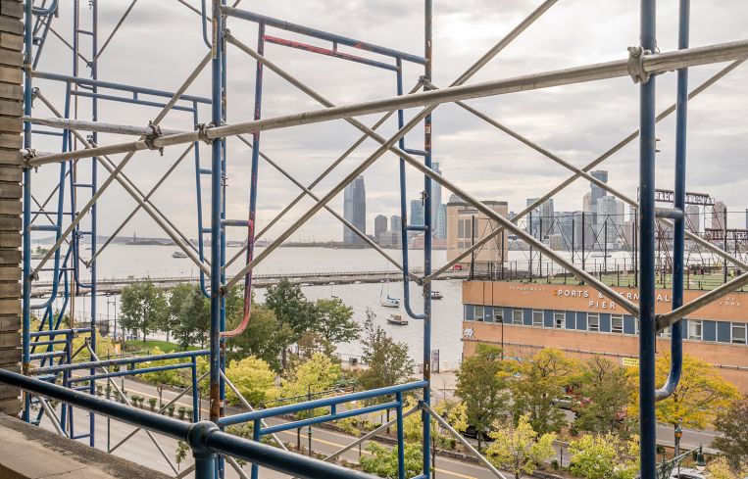
When Oxford Properties Group landed in New York City a decade ago, it didn’t start off as just the new kid on the block. It was the new kid on the new block; Hudson Yards at the time was a tangle of rail beds populated, mostly, by the remains of failed development projects.
“Getting involved in Hudson Yards at the very beginning of our tenure in New York took a lot of vision and a lot of guts,” said Dean Shapiro, head of U.S. development for Oxford. “I think we’ve really made a name for ourselves, which is hard to do in this market.”
Now that Oxford and lead partner Related Companies have thrown open the doors to Hudson Yards, with the pixelated images of industrious office workers morphing into reality, Oxford has turned to its next challenge. And, while it’s not the new kid anymore, it seems to have built an affinity for the new block.
The firm’s latest project — the redevelopment of St. John’s Terminal — involves a historic former warehouse bordering the Hudson River, just north of the Holland Tunnel, that spans two full city blocks. It’s nestled within Hudson Square, a far west side submarket that’s quickly rising from underdog status as it attracts a bevy of tech, media and financial tenants.
“St John’s was hiding in plain sight for decades,” Shapiro said. “And there were dozens and dozens of development proposals because it was just a great site and it was clearly underutilized.”
It’s a big step for the Canadian firm, which is the real estate arm of OMERS, one of the country’s largest pension funds. The firm has an eye towards growth, recently reshuffling its executive lineup with Eric Plesman and Chad Remis appointed to lead the firm’s North American business and hiring Dean Hopkins as COO. And it’s been growing its holdings over the past few years, with investments in 650 Madison Avenue, 450 Park Avenue and Olympic Tower. The undertaking at St. John’s Terminal marks Oxford’s first lead development project in the U.S.
The firm picked up the southern portion of the site — at 550 Washington Street, between West Houston and Spring Streets — in early 2018 for $700 million with partner Canadian Pension Plan Investment Board. The sellers, Atlas Capital Group and Westbrook Partners, retained ownership of the northern portion of the site and are eyeing a residential project there.
By the end of the year, the new owners had a blockbuster announcement to make. Google had signed on to take the full 1.3-million-square-foot property, as one of three buildings within its planned Google Hudson Square campus.
Google said it would invest $1 billion in capital improvements on the campus, which will house its New York-based sales division, according to a December 2018 announcement from the tech company. It will add to the firm’s existing space in Chelsea, allowing it to more than double its New York workforce (which was around 7,000 employees) over the next decade.
Oxford had designed quite a bit of the building prior to Google’s involvement, but since then has been working hand-in-hand with the firm. “In terms of design teams working extremely collaboratively, that’s been going on for a little over a year,” said Kate Bicknell, vice president and head of New York development at Oxford. The collaboration has included design elements ranging from the building’s core to servicing needs and traffic moving through the building.
Oxford declined to provide details on Google’s lease, including the term and asking rents. A Google spokesperson directed inquiries to the company statement.
Firms like Google are being drawn to the area by a variety of factors, including its strong fiber connectivity, access to restaurants and nightlife options, its strong and growing residential options, and the brick-and-beam, creative feel of its post-Industrial rehab buildings, according to Craig Leibowitz, director of New York research at JLL.
When selecting office space, leading companies are focused primarily on retaining talent as well as cost, while secondary motivators include efficiency, security, technology and branding, he said. “The buildings and office districts that check most or all of those boxes…[are] on the west side of Midtown, and in most districts of Midtown South and increasingly Lower Manhattan as well.”
The Google campus also includes 460,000 square feet of space spread across 315 and 345 Hudson Street, which are owned respectively by Jack Resnick & Sons and a joint-venture led by Trinity Real Estate. A few tenants have recently departed the properties, including Rent the Runway, Moda Operandi and Command Financial Press.
The pair of buildings, located two blocks east of St. John’s Terminal, help form a triangular campus separated by a block-wide UPS distribution facility. Google expects to move into the Hudson Street properties next year and into St. John’s Terminal in 2022.
The tech giant will be in good company. Disney is building a new headquarters, known as 4 Hudson Square, on the block directly across the street from 315 Hudson. Disney acquired development rights to the site last year via a $650 million, 99-year ground lease deal with Trinity Church, while also simultaneously shedding its Upper West Side campus. Meanwhile, French ad agency Publicis Groupe signed a renewal and expansion at 375 Hudson Street in July for almost 1 million square feet of space.
The Disney deal set off an uptick in interest in the area, Leibowitz said. Hudson Square saw its vacancy rate fall to 3.5 percent — its lowest on record — in the third quarter, down from 9.1 percent a year prior. Meanwhile, average asking rents rose to about $100 per square foot from about $85 per square foot over the same time frame, he said.
“What’s made [Hudson Square] popular is really the success to the north and the success to the south,” said Adam Frazier, vice president and head of New York leasing at Oxford. “Over time, it’s all filled in on the backdrop of Hudson River Park being redeveloped and becoming such a lifeline for New York City, especially on the west side.”
Hudson Square, which is shaped more like a trapezoid, runs from the West Side Highway to Sixth Avenue and stretches from Canal Street, with its sharp turn south coming out of the Holland Tunnel, to a block north of West Houston Street.
“It was a printing district, and the area is a little cold and the zen is a little off because of all the traffic leading to the Holland Tunnel,” Shapiro said. “But all of that is addressable and I think our building is going to have a very, very significant impact.”
While there are improvements planned to warm up the area, Shapiro sees the streets, as-is, as a major draw due to their authenticity (which he defined as “historic buildings, as opposed to necessarily ground-up steel and glass, and flavor as you walk down Spring Street — those things create texture.”) Authenticity paired with flexibility and wellness form the key trio of attributes that leading firms are currently seeking, Shapiro said.
“At St. John’s, we had a building that most people viewed as sort of this big amorphous mass; the reality is, it’s a building teeming with history,” he said. “The opportunity was to expose that and celebrate it. If you can figure out a way, architecturally, to mesh old and new, you really had something that was irreplaceable.”
The property opened in the 1930s as a southern terminus for rail cars traveling along the High Line, with the space bustling with workers unloading dry goods. Since then, it’s housed everything from offices for Bloomberg to events for fashion week. The history is central to one of the building’s most striking features: its new entrance on West Houston Street where the facade will incorporate the railbeds running through the second floor.
“Thinking about the fact that it’s the end of the High Line, and creating that connectivity, that was part of our decision of exposing the railbeds,” Bicknell said. “It’s to tell the story of this building to people who see it.”
While it takes some imagination to envision the final design (the streetside view is a mash-up of exposed beams and toppled bricks), the development team and architects COOKFOX have time — delivery isn’t expected until the first half of 2022.
Inside, the construction team is in the thick of demolition and is focused on completing the foundation work to support the two new cores. The cores, located on the north and south sides of the building, will each house 12 passenger cabs. The building will have unencumbered views running about 440 feet on the east and west sides, with a core depth of up to 60 feet.
An overpass at West Houston Street, which previously connected the property to the northern site, has been demolished. Later this year, the team plans to demolish the fourth floor to make room for a nine-story addition. The new construction will feature floor plates typically sized at about 105,000 square feet with 15-foot ceilings. It will also include two penthouse floors, one sized at 80,000 square feet and the other at 35,000 square feet, with access to outdoor space.
Oxford found that most innovative tenants are looking for a property that attracts employees amid a “dog fight” for talent, fosters productivity and creativity, and has access to everyday amenities, such as food service, Shapiro said.
“There’s a term thrown around that we’ve heard on multiple occasions called ‘casual collisions,’ which means [to] create an environment that people are forced physically to interact with one another,” Shapiro said. “Inter-floor connectivity is critical, and we’ve heard that one of the most common areas of interaction is on stair landings.”
Oxford considered demolishing the property in lieu of a tall, narrow new construction, but decided to center the design around the existing shorter, wider building with its large floor plates, the execs said. The second floor will be sized at about 155,000 square feet with 18-foot ceilings while the third floor, which will hold the mechanicals of the building, will reach about 135,000 square feet with 14-foot ceilings.
The property is situated across from Pier 40, with its trapeze school and sports fields, and the biking paths and tennis courts along the Hudson River. “We looked at this building as the only building in New York City that effectively has a front yard,” Frazier said.
Connecting the building to the outdoors has been a major goal for Oxford, and the firm is planning on building a bike-friendly entrance, storage for over 500 bicycles, plus showers and changing rooms. The firm is also working on plans to restripe the bike path on Washington Street and improve the crossing at the West Side Highway.
There will be terraces on the fourth, 11th and 12th floors with the largest sized at one and a half acres. The Brooklyn-based firm Future Green is in charge of the landscaping, with the renderings somewhat reminiscent of the plantings at the High Line.
Views stretch down to One World Trade Center, across the Hudson and to New Jersey, and north to the Empire State. Fittingly, there’s also a glimpse of the beak-like observation deck at 30 Hudson Yards.
“The success of [Hudson Yards] has really enhanced our image and educated us well on New York and what it is to do business here,” Shapiro said, when asked to reflect on Oxford’s past decade in New York. “We’ve cultivated a reputation of being good people, savvy investors and, hopefully, thoughtful developers. So, 10 years from now, I hope we perpetuate that.”

![Spanish-language social distancing safety sticker on a concrete footpath stating 'Espere aquí' [Wait here]](https://commercialobserver.com/wp-content/uploads/sites/3/2026/02/footprints-RF-GettyImages-1291244648-WEB.jpg?quality=80&w=355&h=285&crop=1)
