The Plan: Industrious Touts Sophistication in Union Square Expansion
By Liam La Guerre March 8, 2018 10:15 am
reprints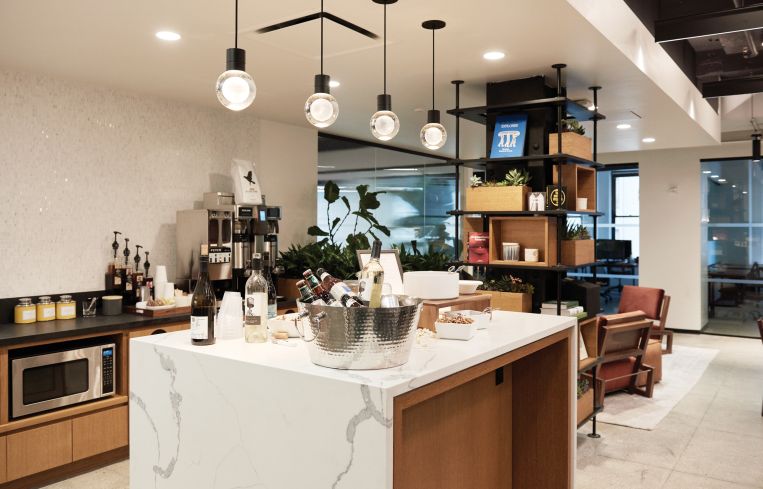
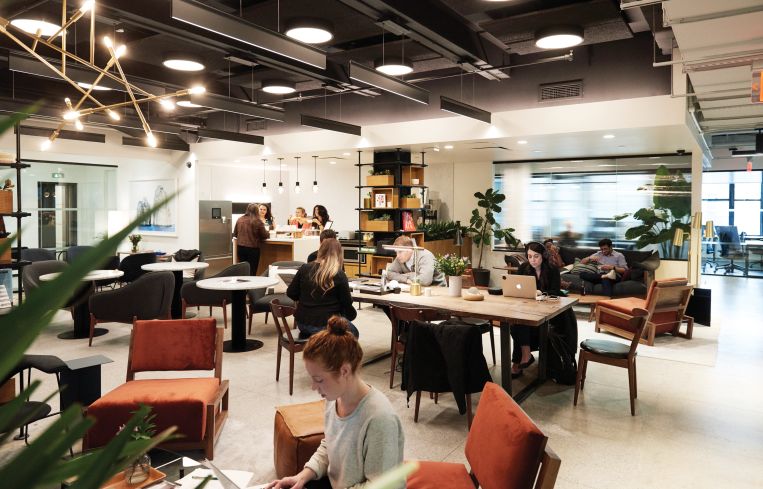
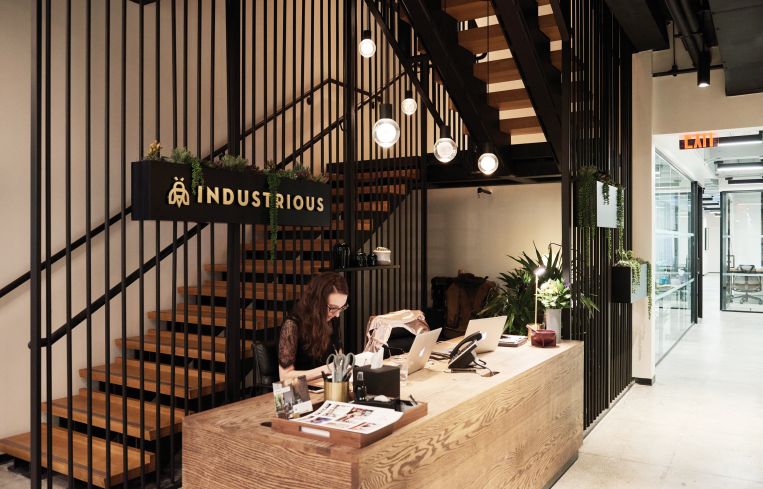
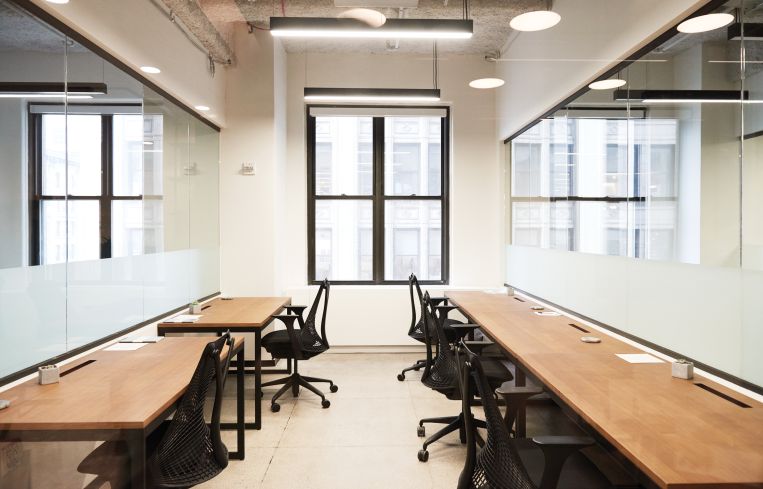
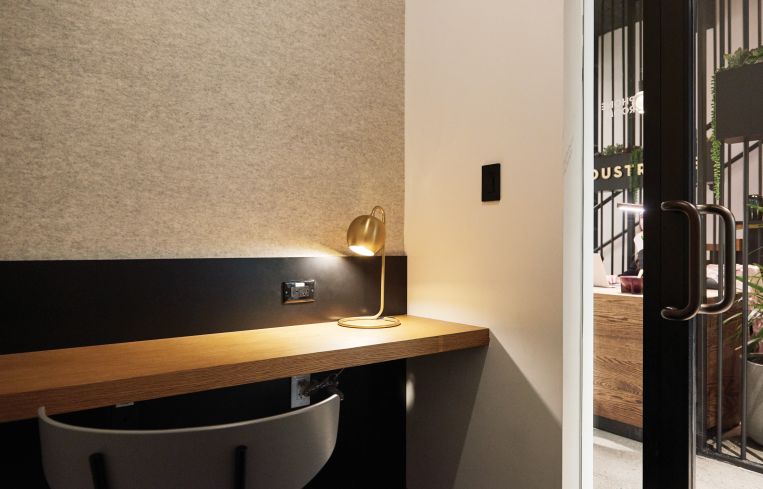
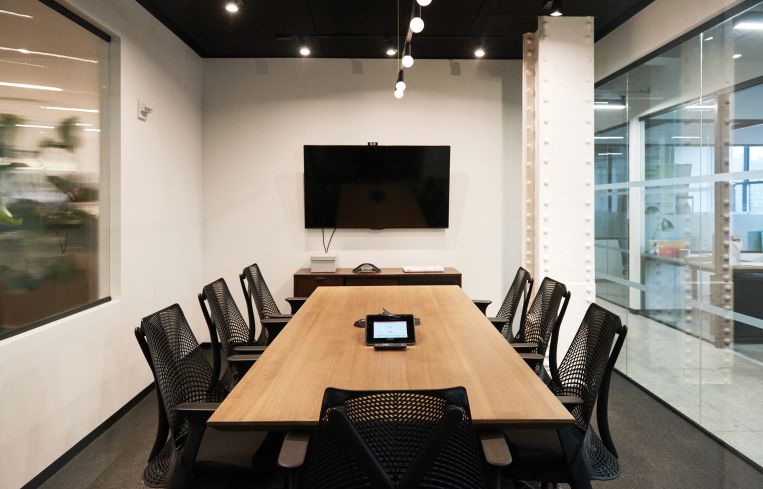
Flexible office provider Industrious—which has attracted companies such as Hyatt Hotels Corporation, Chipotle and Mashable to outsource their workplaces—tries to give a healthy dollop of sophistication to its spaces.
So when the company decided to expand its only Manhattan location on the 12th floor at SL Green Realty Corp.’s 215 Park Avenue South between East 17th and East 18th Streets by taking the 11th floor, Industrious configured the new space with the same simple and elegant designs found on the 12th floor. That also meant no foosball tables, arcade machines or mini-basketball shooting games were added.
“It’s a professional environment. Playfulness is not the priority,” Eivind Karlsen, the head of design at Industrious, told Commercial Observer during a tour of the new space. “It’s about how are you working throughout the day.”
At the front of the 17,500-square-foot 11th floor is the pantry (which was in the back of the 12th floor). That is the first thing members, guests and prospective clients see as they exit the elevator.
“The first impression, whether you are a guest of an Industrious member or a client, is important,” Karlsen said.
And since tenants are more focused on hospitality these days, Industrious designed elements that would make one feel more at home.
“We designed it more residential,” Karlsen said. “It has that sort of cozy feel. You’ll see more greenery. It feels like an apartment.”
The pantry features marble countertops, wooden cabinets, sleek appliances and a variety of seating options. And the residential vibe can be felt strongly in the lounge space that flanks the pantry, as there are sofas and other kinds of plush seating, carpeting, plants, books and ambient lighting.
The 11th floor, which Industrious has occupied as of January, has room for around 140 people in its 40 offices as the suites can accommodate between one to 10 persons.
In addition, the new space has two conference rooms, two “huddle” meeting rooms, three small rooms for private phone calls and a small glass-less room with one chair and a small table called the “focus room” (for when you want to be left alone). Exposed ceilings and concrete floors grace the expanse and there are audio reduction panels in the common areas.
The offices are furnished with wooden tables that have blackened steel legs. The new internal staircase, which joins the two floors, also features blacked steel framing. It is a reference to Industrious’ Brooklyn roots.
It’s a “metaphor of the Brooklyn Bridge,” Karlsen said. “We are bridging Manhattan to Brooklyn.”



