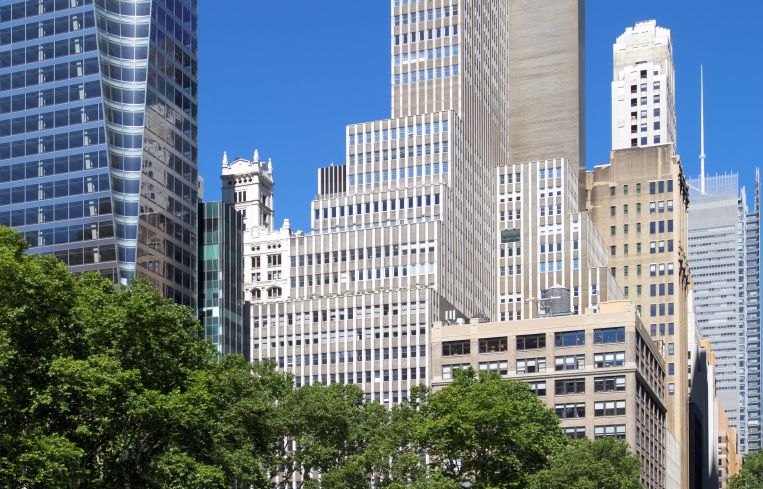Grubhub to Triple Its Midtown Offices Near Bryant Park to 79K SF
By Liam La Guerre December 6, 2017 10:23 am
reprints
Online food ordering company Grubhub has signed a renewal and expansion at Equity Office’s 5 Bryant Park to triple its footprint to 79,219 square feet in the Midtown building, Commercial Observer has learned.
The company, which merged with Seamless in 2013, already occupies the entire 26,681-square-foot 15th floor of the 34-story, 680,000-square-foot building at the corner of West 40th Street and Avenue of the Americas.
Grubhub will now take the entire 31,914-square-foot 12th floor as well as 20,624 square feet of the 13th floor, according to the company’s latest quarterly filing in November. Asking rents in the building range from $75 to $100 per square foot. The deal is for 11 years and two months beginning after August 2018, according to the company’s public filing.
“The Bryant Park submarket continues to be one of the most attractive in the city for growing creative companies that are drawn to its world-class dining, retail, and hotel options, expansive public spaces, and unrivaled access to transportation,” Zach Freeman of Equity Office, who handled the deal in-house with colleague Scott Silverstein, said in prepared remarks.
In addition to its New York offices, Chicago-based Grubhub has outposts around the country and an office in London. It’s online and mobile food ordering services are avaliable in more than 1,300 cities around the country and London, according to its website.
Freeman and Silverstein worked alongside a Newmark Knight Frank team of Brian Waterman, Josh Gosin, Lance Korman, Alexander Radmin and Brent Ozarowski. CBRE’s Jeff Fischer handled the deal for Grubhub. Spokespersons for NKF and CBRE did not immediately return requests seeking comment.
Equity Office completed a more than $40 million renovation of the 1958 building at 5 Bryant Park in 2015. It included a redesign of the tower’s dual lobbies, renovation of the 40th Street entrance and canopy, and modernization of the elevators.
Existing tenants in the building include architecture firm HOK, consulting company Schireson Associates and TJX Companies.



