CO’s 20 A.E.C. Pros Under 35 to Watch in 2017
By The Editors October 4, 2017 10:30 am
reprints
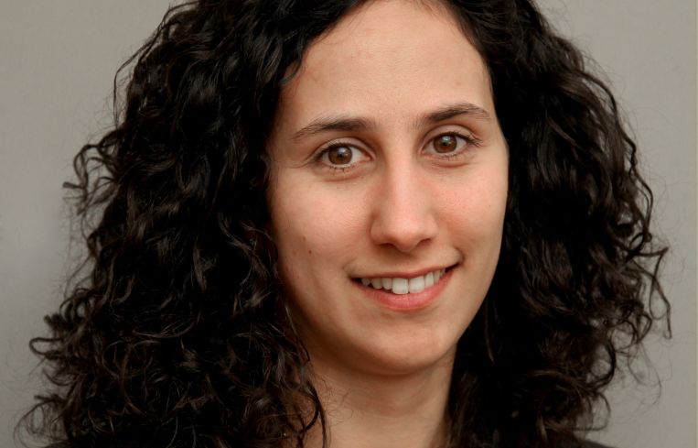



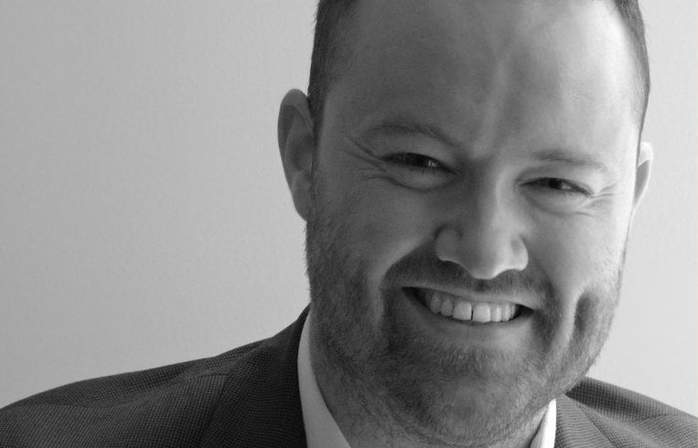
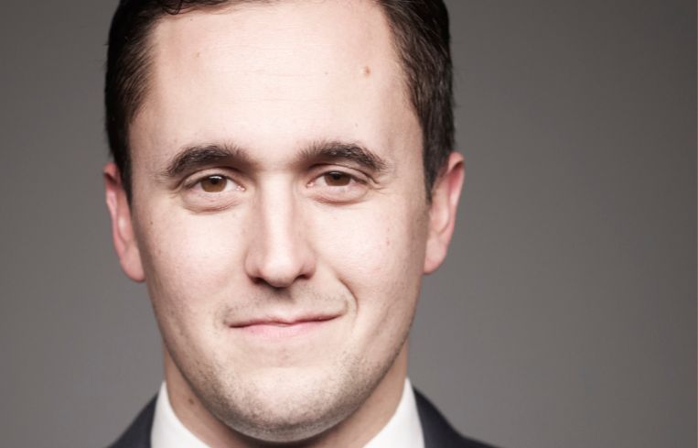
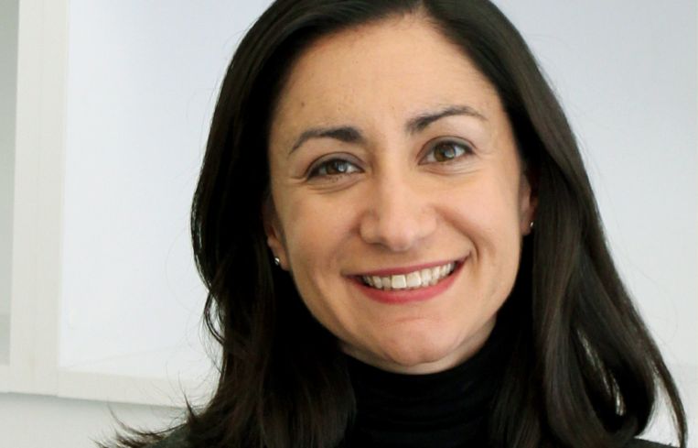
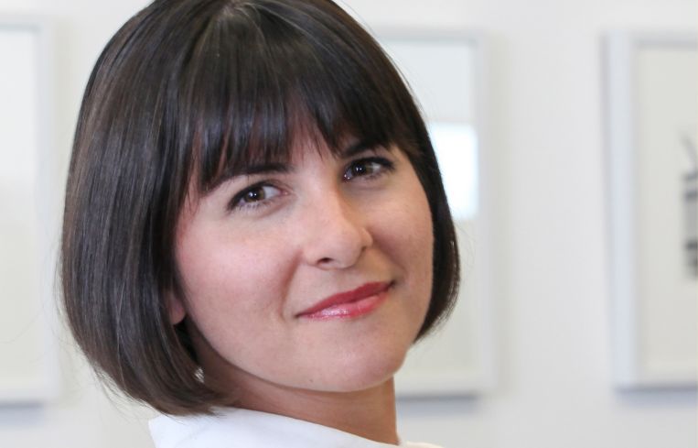

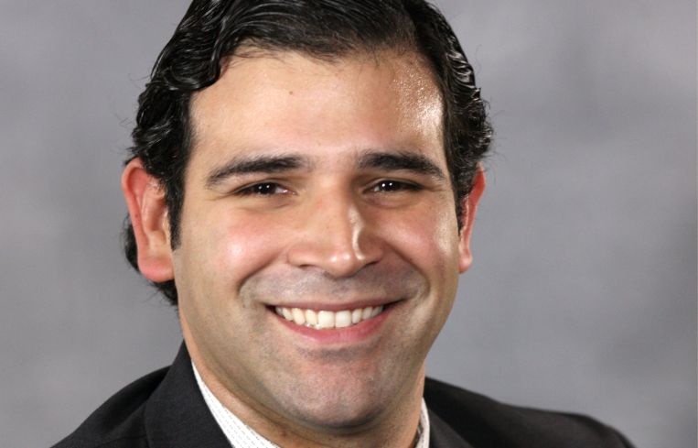

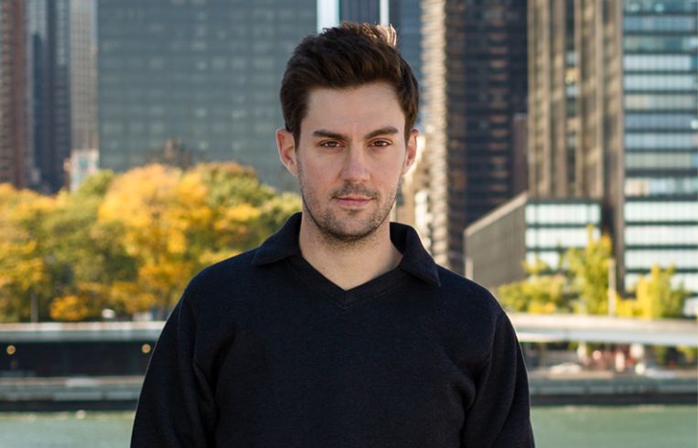
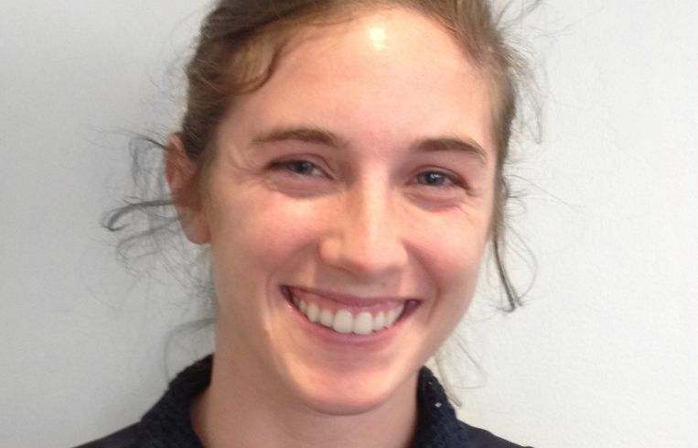
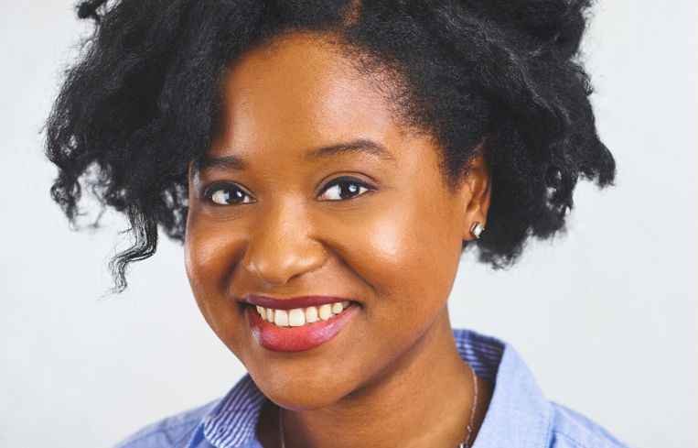
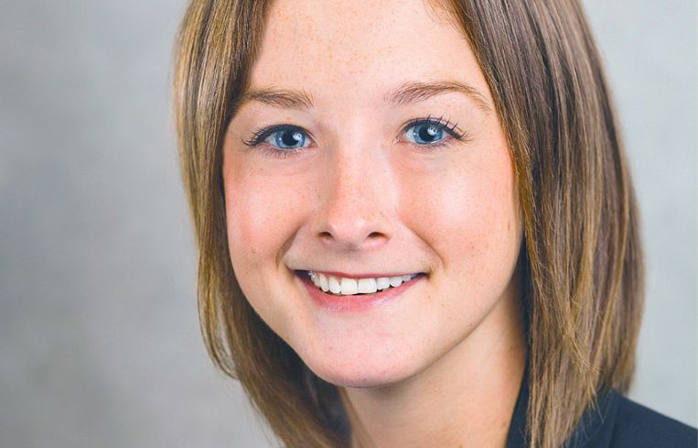
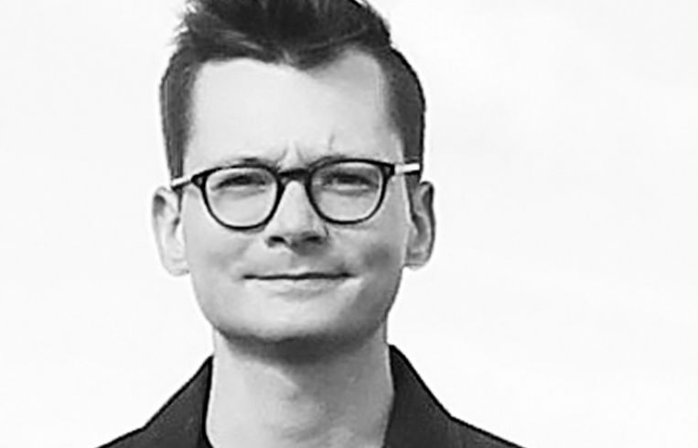


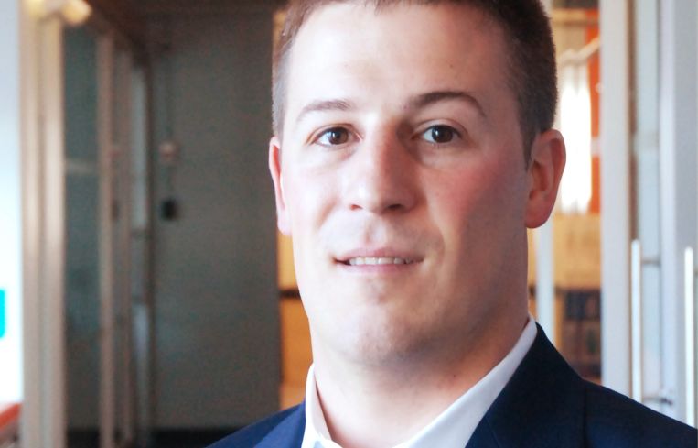

Many professionals in the industries of architecture, engineering and construction (A.E.C.) knew from the time they were in high school, or even earlier, that AEC would be their destiny.
Their individual experiences—family members in the business or seeing neighborhoods transform before their eyes—helped them choose between the three industries. In today’s digital world though, there is a fourth path: virtual design and construction (VDC). And it’s this fourth option that actually ties the three classic fields together by allowing the architects, engineers and construction managers to work on projects digitally before building the projects.
In Commercial Observer’s second-annual look at the top young professionals in the A.E.C. business, we honor a mix of rising stars that are behind the designs, the structural functions and ultimately the construction of the largest projects in the five boroughs, from the Second Avenue subway to Hudson Yards. But we also recognized a few trailblazers on the VDC side, people who became experts in the construction method after learning one of the three tried-and-true trades.—Liam La Guerre
Francesca Brando, 34
Senior Project Engineer, Thornton TomasettiIt’s not every engineer who makes a career as a forensic investigator.
But that’s what Francesca Brando does at Thornton Tomasetti. When the firm is hired to evaluate structural failures or collapses, she leads the job, coordinating data analysis and running computer simulations to figure out what went wrong.
Brando, a native of Rome, holds several engineering degrees from Sapienza University. As a graduate student, she won a fellowship to take master’s classes at Columbia University, where a professor put her on an investigation of the I-35W bridge collapse in Minneapolis. That opened the door to forensics.
“You have to understand how the structure works and find an explanation of the problem,” she said. “It’s like a backward road.”
Besides bridge collapses, Brando was heavily involved in a peer review for Turner Construction, and other contractors, of an analysis of hoist towers and building scaffoldings in New York. The review, which looked at the integrity of the city’s tallest and largest scaffolds, stemmed from an investigation of a side sheet collapse in Midtown. (Brando wouldn’t give Commercial Observer any more details.)
She also provided the structural design for Santiago Calatrava’s St. Nicholas National Shrine at the World Trade Center. After the design was awarded, she conducted a progressive collapse analysis to make sure that, in the event of another terrorist attack, the dome wouldn’t fall or crumble onto a Port Authority of New York & New Jersey security center underneath. The structure had its topping-off ceremony last November, and the dome’s facade is now underway.
Forensic engineering is a unique trade. There’s the adrenaline rush of being called to an emergency, then the need to dial it back and evaluate the safety of the remaining structure. Brando’s other responsibilities include collecting and tagging debris and bringing in the data to run a computer simulation. At once, it’s a job that’s broad and specific, hurried and contemplative.
“A very specific damage may be caused by something that has a very wide reason,” she said. “So you need to understand the whole picture and then go down to the details.”—Sam Bloch
Karen Grossett, 30
Senior Project Engineer, Thornton TomasettiKaren Grossett, a native of Novi, Mich., earned a bachelor’s in civil engineering from Illinois Institute of Technology and a master’s from MIT School of Engineering. She joined the engineering firm six years ago and gained experience in structural analysis, as well as steel and concrete design for low- and high-rise buildings, both from the ground up and for renovations.
This year, Grossett co-led a team of five on the steel framing of Uber’s new 423,000-square-foot headquarters in San Francisco, executing a design by New York-based SHoP Architects. The design includes two midrise steel-and-glass office towers, each with long cantilevered floors, which are joined by two 90-foot pedestrian bridges. Grossett personally detailed those bridges for seismic separation. The headquarters is currently under construction, and completion is expected in 2019.
It was an interesting assignment, given California’s earthquake problem.
“Earthquakes are something I’ve never worked on before,” Grossett said. Most of the towers’ facades hang 10 stories down from the rooftop, and the glass bridges had to be “movable” in case of disaster. If that happens, expect to see two tubes spinning and rotating in their steel housing.
Grossett also oversaw the design of a precast parking garage at Verizon’s Newark, N.J., headquarters and the renovation of office space at the iconic MetLife Building, which included the installation of a large-scale atrium connecting several floors.
With those projects in the rearview, Grossett has moved onto the structural design of a 1.5-million-square-foot office complex in Tampa, Fla., comprising a 14-story parking garage and two midrise towers. It’s a project heavy on concrete—a first for the engineer who cut her teeth on steel.—S.B.
Jeanette Kim, 28
Project Designer, Perkins+WillWhen Jeanette Kim was a child, her father kept their San Diego house clean. That meant everything had to be white, and there wasn’t any decorative furniture or posters.
“I couldn’t invite friends over because I was ashamed of it,” Kim said. “It was not an expression of my space, and I couldn’t express myself. So, I felt that design was naturally a path for me.”
She went to the University of California, Davis, for a degree in design and interior architecture to add color and texture to spaces for others. After graduating in 2011, she went to Savannah College of Art and Design for a master of fine arts degree.
Kim started at Perkins+Will immediately after completing graduate school in 2014 and, within a short period of time, has worked on a number of large projects in New York City.
Those include being a part of the team that designed the offices and showroom space for crystal maker Swarovski at 10 East 53rd Street. The project comprises approximately 13,000 square feet on the 26th and 27th floors of the building. It features cascading crystals near a staircase that interconnects the two floors. It was completed in 2017.
“We really integrated their product into the architectural solution,” Kim said. “It was inspired by a jewelry box.”
Now she is helping design the interior office space and amenities for a 150,000-square-foot ground-up building near Union Square. (Details were scant because of contractual agreements, but it will be targeting tech clients.)
And she is finishing work on the offices of Nixon Peabody at 55 West 46th Street. The three-floor space on the 23rd through 25th floors comprises nearly 67,000 square feet, and there are no corner offices as per Nixon Peabody’s request—unheard of for law firms. Kim and the Perkins+Will team crafted social and meeting spaces where corner offices used to be and designed an interconnected staircase to connect all three floors.
While there are a lot of white walls in Nixon Peabody’s space, the design strays from Kim’s childhood home with a range of colorful furniture from purple carpeting to blue diner-booth-style seats.
“This project really became about connectivity and collaboration and energy,” Kim said. “Capturing that energy in the space was really inspired by Nixon Peabody’s [logo], which is a spark.”—L.L.G.
John Koch, 33
Associate, JB&BJohn Koch joined JB&B as an engineer when he was 22 years old. Within three years, he was named an associate and began leading electrical design for a wide array of projects for office, financial and educational clients.
A native of Rockland County, N.Y., Koch studied electrical engineering at Manhattan College. What drew him to JB&B, he said, was the scale and complexity of some of the firm’s large-scale projects—like the electrical system he helped furnish for John Jay College of Criminal Justice at 524 West 59th Street, a massive 660,000-square-foot undertaking that gave power to courtrooms, laboratories and dining facilities that opened in 2011.
JB&B has gone heavy into health care, and Koch has taken on new responsibilities in upgrading infrastructure, ground-up construction and interior fit-outs. This year saw the completion of the 850,000-square-foot Kimmel Pavilion at NYU Langone at 424 East 34th Street. For him, it’s all about designing scalable, fungible mechanical, engineering and plumbing systems.
“Fifteen years down the road, health care services offered to patients could drastically change,” he said. “But we have the systems set up to adapt to change.”
This year, Koch was tasked with upgrading the electrical system for the forthcoming TWA Hotel at JFK Airport, a building JB&B had actually worked on decades earlier. Call it Koch’s Back to the Future moment.
“You’re building and fitting out spaces that are 50-year-plus assets,” he said. “You have the ability to design something that has to adapt over time, for what you can see in the future but also what you can’t see. That’s a major challenge, and it’s what I love doing every day.”
Aside from his work on TWA, he recently completed the electrical design for Tishman Speyer’s new 1.2-million-square-foot office towers in Long Island City, Queens, and is supervising construction, now underway. After overseeing the ground-up construction and MEP installation, he’ll move onto the fit-out phase of the 750,000-square-foot David H. Koch Center for Cancer Care at Memorial Sloan Kettering, slated for completion in 2019.—S.B.
Carl Laffan, 29
Senior Designer and Project Manager, Fogarty Finger ArchitectureAs an architecture student at the Dublin Institute of Technology, Carl Laffan did his summer internships at a few New York firms.
“I always loved it. And every time I went back to Dublin, I couldn’t wait to go back the next year,” he said. “It was a long time coming to eventually move.”
In just over two years as an employee at Fogarty Finger Architecture, Laffan’s been made responsible for some of the firm’s highest-profile interior projects, routinely working on base building and amenity spaces in Class A properties. That includes work on the new 15,000-square-foot global headquarters of Gramercy Property Trust at 90 Park Avenue and a 10,000-square-foot penthouse office fit-out at the MetLife Building for Tishman Speyer, scheduled to be completed this year.
While the Gramercy Park Trust project is inspired by the firm’s industrial holdings—Laffan’s design juxtaposes gritty concrete and exposed ceilings with high-end Italian furniture—the MetLife fit-out stays true to the original vision of verticality and grandeur. Laffan considers the opportunity to restore a Walter Gropius-designed penthouse, 59 stories in the air, a dream come true.
“I’m very detail-oriented,” the Dublin native said. “And when you get to this level, there’s enough money being invested that every decision matters and every detail matters. It always pushes me to take my designs a little further. And when it’s high stakes, the client will push you further as well.”
You might say the sky’s the limit.
While MetLife finishes, Laffan has designed 30,000 square feet of amenity space—including a gym, a conference center and a food market—in Boston Properties and Rudin Management’s Dock 72 in the Brooklyn Navy Yard, which is expected to be completed next year. He’s going for a “Brooklyn feel” inspired by the yard itself. Next year, he expects to begin work on more corporate lobbies in Downtown Manhattan and a few amenity spaces in Midtown.—S.B.
Michael Lorenzo, 31
Vice President, Emerging Technologies, AECOMIn his 20s, Michael Lorenzo was lead point on the implementation of Building Information Modeling (designing buildings with digital 3-D models) in the redevelopment of 1, 3 and 4 World Trade Center for AECOM. Not too shabby for a kid from Port Jefferson, N.Y.
The story of how he got there dates back to college with a lucky break. As a freshman studying construction management at the Pratt Institute in Brooklyn, Lorenzo took a job as an office assistant with the chairwoman of his program for some extra money.
The chairwoman’s husband, who worked at Seattle-based architecture firm NBBJ, was looking for an intern in the firm’s New York City offices. Although he didn’t have any design experience, they gave him a shot, and for his remaining three years in school, he worked at NBBJ, learning both the design and construction management sides of real estate.
His diverse background made him a good candidate for a job with Gilbane Building Company after graduation. The construction management firm was just starting to implement BIM in projects and thought Lorenzo would be ideal to learn the technology with his design background.
“They said, ‘We looked at your résumé. What if we send you to our virtual design and construction group in Milwaukee just to learn what they are doing so you can bring it back to New York City?’ ” Lorenzo recalled.
He came back from Milwaukee with more knowledge of virtual design than most people, and when a position with AECOM (then Tishman Construction) opened in 2010 to use BIM in the World Trade Center redevelopment, Lorenzo jumped at the opportunity.
Through his experience at the World Trade Center, Lorenzo and a colleague co-invented AECOM’s OneDesign process, which is a construction method that focuses on early implementation of the mechanical, electrical and plumbing contractors to identify design flaws faster.
“[In the past] there was a lot of uncertainty in the cost of projects because no one knew how many conflicts would be found,” Lorenzo said. “We are just verifying that the designs work. We are working with the designers to identify as many conflicts as possible before they become schedule delays.”
Today, Lorenzo oversees a group of 18 people in the emerging technologies group. Under his leadership, AECOM is implementing his OneDesign concept to construct Related Companies and Oxford Property Group’s 30 and 35 Hudson Yards, Brookfield Property Partners’ One Manhattan West and SL Green Realty Corp.’s One Vanderbilt.—L.L.G.
Gia Mainiero, 34
Associate Principal, Dattner ArchitectsGia Mainiero was born in New York City and brought up with architectural curiosity.
“What makes the city work? How does all the stuff coexist? How do all these buildings get done,” she recalled thinking while growing up near the South Street Seaport. “It’s been a common thread going ever since.”
Mainiero studied architecture at Cooper Union and, after, joined Dattner Architects because of the portfolio of civic projects, including public schools and low-income and supportive housing.
“That showed me it was a firm that cared about communities and people and wasn’t just designing spaces you’d never see again, right?” she said. “I like the idea of public spaces that you can go and see and interact with and see people using them.”
Mainiero has made a name for herself overseeing two of Dattner’s most significant civic undertakings, both for the New York City Department of Sanitation. As the project manager of the Spring Street Salt Shed, which can store up to 5,000 tons of salt, and the neighboring Manhattan Districts 1/2/5 Sanitation Garage with a capacity for 150 garbage trucks, she led their early designs and stayed on through construction. Dattner collaborated with architecture and design firm WXY.
The garage comprises 425,000 square feet and improbably achieved LEED certification. The salt-crystal–shaped structure next door overcame significant opposition to become a source of neighborhood pride. Now, it’s celebrated as public sculpture.
The runaway successes of those projects catapulted Mainiero to a bigger role at Dattner. This year she became the firm’s youngest-ever associate principal and now manages the firm’s transportation and infrastructure studio.
While she closes out the Sanitation Garage and Salt Shed, Mainiero is designing the New York Police Department’s new 116th precinct house in Rosedale, Queens, right on the Long Island border. That follows a scoping and feasibility study she conducted for the 70th precinct house in Kensington, Brooklyn. Besides her work with the city, she’s also on an on-call contract with the federal government and will deal mostly with fit-outs in General Services Administration’s “secure spaces” in Brooklyn and Queens.
Oh, and, she’s having a baby.—S.B.
Ámbar Margarida, 30
Principal, SpacesmithPuerto Rican-native Ámbar Margarida moved to New York City to study design and architecture at the School of Visual Arts in 2005.
Four years later, the market was so dry due to the recession she ended up taking a position at architecture firm Spacesmith working on marketing and business development—completely different from what she intended as an SVA student.
To obtain business for the company, she scanned government websites for request for proposals and participated in networking events and women business seminars, and performed the dreaded cold call.
“I hated cold-calling. I think everybody hates cold-calling,” Margarida said. “You work on design in school; you’d think you are going to be designing projects.”
However, it all paid off. The economy came back, and she eventually found her own clients. After eight years at Spacesmith, this summer she was promoted to principal, the youngest person to hold that title at the firm, and she oversees Spacesmith’s interior design practice.
An early design project that she got to work on was for Avon at 777 Third Avenue, which included a 1,300-square-foot company store in 2011 and an 8,500-square-foot executive suite on the seventh floor in 2012. In doing that project she used her business development skills and connected with the head of global real estate at Avon who moved to spirits maker Bacardi. Ambar was able to use that connection to win the interior design gig for Bacardi at 475 Fifth Avenue, a 4,000-square-foot executive office, last year.
Today, she is overseeing interior designs for a number of large projects across the city, such as a 725,000-square-foot building at 181 Mercer Street for New York University, which is projected to be completed in 2021. She is also leading a team that is designing the 83,000-square-foot, three-floor offices for financial technology company MarketAxess at 55 Hudson Yards.
And in Queens, Margarida’s team is handling the interior design of the lobby, corridors, mail areas, fitness center, children’s recreational area and model apartments for the first of seven buildings at Halletts Point for the Durst Organization. That first building, 10 Halletts Point, is a 20-story tower with 405 apartments, which recently topped out.
Margarida said the ability to get many large new projects comes from her time focusing on the business side of Spacesmith, not just the design side.
“Well, I look at a project as more than just a project,” Margarida said. “It is about having a long-lasting relationship with a client. It’s not about being ego-driven and design-driven. It’s not about ‘I want to design this for purely design.’ It’s about analyzing opportunities. Also, it’s about keeping an ear out for opportunities.”—L.L.G.
Charles Murphy, 31
Associate, JB&BFor Charlie Murphy, engineering is the family business. His grandfather and great-uncle were plumbers at JL Murphy, and his father works at Turner Construction in New York.
“It’s kind of been the mold for me to come into the construction industry,” Murphy said. But he’s breaking that mold by focusing on sustainable engineering practices. He’s served on the Urban Green Council for five years.
Murphy studied mechanical engineering at Loyola University Maryland. After graduation, he joined JB&B as a design engineer in the firm’s plumber and fire protection department and worked on 1 World Trade Center and the nearby National September 11 Memorial and Museum. Now an associate, he leads those efforts—along with heating and ventilation—for the firm’s myriad school, office and lab projects.
This spring he completed JB&B’s renovation of architecture firm CookFox’s offices in the historic Fisk Tire building at 250 West 57th Street. The goal of the firm’s biophilic design was to create a space more in tune with nature, and Murphy supported that vision by introducing more natural light, adding “unique” heating filtration systems and setting up local temperature adjustments, he said. The building is certified LEED Platinum and the first in New York to be certified WELL Gold.
“It’s all about making the occupant happy,” he said of the scheme.
Murphy’s also managing the HVAC design of NYU Langone’s Health and Science Building, a 16-story, 365,000-square-foot tower slated to open at 435 East 30th Street next year. Soon after he began the project five years ago, in the wake of Superstorm Sandy, the focus shifted from building a high-performance, state-of-the-art research building to hardening the structure for flood mitigation. Murphy’s unusual design calls for moving electrical and steam services from below street level to the roof of the building.
He’s also working on a high-profile, 10-story office tower at 61 Ninth Avenue in the Meatpacking District, designed by Rafael Viñoly, where he will bring the project to LEED certification.—S.B.
Daniel Navarro, 34
Project Executive, EW Howell Construction GroupLast year, EW Howell Construction Group reorganized the company into five divisions (health care, education, arts & culture, retail and special projects) and promoted Daniel Navarro to project executive for the education group.
The Holbrook, N.Y., native had already worked on EW Howell teams to complete projects at Stony Brook University, including designing the Simons Center for Geometry and Physics in 2009 and, in 2011, a laboratory that focuses on tuberculosis research. He later worked on the construction of Hofstra University’s School of Medicine, which was completed in 2015.
“Just based on my résumé and where I was in my career and the jobs that I have completed at Stony Brook and Hofstra, the education division felt like the best fit for me,” Navarro said. Not to mention, he was roughly just a decade removed from his own college days, where he received a bachelor’s in construction management from the State University of New York at Farmingdale in 2004.
The most challenging part of overseeing construction on a college campus over say a high-rise condominium in Manhattan is having to complete the job while school is in session, he said. “You have to be more sensitive to the school’s schedule,” Navarro said.
Today, he is working on some notable projects where he is leading the efforts of the on-site corporate workers and selecting subcontractors to complete the construction.
He’s a few weeks from wrapping up the construction of the Children’s Aid Society Charter School at 1232 South Boulevard in the Bronx. The ground-up, 73,000-square-foot building is valued at $45 million, and Navarro is overseeing six EW Howell workers there.
And two projects are taking him back to Stony Brook. Navarro is leading the construction of a $25.5 million, 173-bed dormitory that will rise three stories when completed in summer 2018. He has four team members on that project. And then there is the redevelopment of an existing 180,000-square-foot student union building, a project valued at $64 million and expected to be completed in 2019. He has a six-person team there. The modernized building will house rooms for student groups, a dining hall and a lecture hall.
“The entire skin of the building is coming off, and everything inside has been demolished.” Navarro said. “We are giving the building a new outfit.”—L.L.G.
Daniel O’Shaughnessy, 31
Associate and Senior Urban Designer and Planner, Skidmore, Owings & Merrill (SOM)Back when Daniel O’Shaughnessy was a student at Georgia Institute of Technology and thinking of being a civil engineer, Atlanta was undergoing something of a renaissance. (It still is.)
“New life came into the city,” O’Shaughnessy said. “I was always interested in construction—but I slowly realized the importance to me was not so much the buildings as objects but how they interact…[with] the way people live and quality of life.”
O’Shaughnessy transitioned into urban planning, earning a master’s from the University of Pennsylvania, and wound up working in former Chicago Mayor Richard Daley’s office on a fellowship.
“We acted as advisers to whatever the mayor had in mind,” O’Shaughnessy said. “If he was driving past a vacant site that the city owned, he would write a memo saying, ‘Why aren’t we doing anything with it? What could be done with it?’ ” It was up to O’Shaughnessy to figure out solutions.
O’Shaughnessy was still in Chicago when he started at the local SOM office in 2010. He worked there for a couple of years before heading to the firm’s New York City office to restart its urban planning group. “The urban design group had not existed since 2008,” O’Shaughnessy said. “The partner in charge left, and a lot of people left in the recession.”
Since then O’Shaughnessy, a married father of a 1-year-old son who lives in Inwood, has led a little band of seven. “It’s a calling to shape the future of our urban world,” he said. In his time with the firm, he has worked on 50 projects; in New York, O’Shaughnessy has examined the city’s zoning, sustainability and transit options for projects like AvalonBay’s 1865 Broadway on the Upper West Side. But his team has a national reach, having drafted the master plan for projects like the 30th Street Station District Plan in Philadelphia.
“It was a big and diverse client group,” O’Shaughnessy said, referring to the Philadelphia plan. “We were working for a five-part client group—SEPTA [Southeast Pennsylvania Transportation Authority], Amtrak, Brandywine [Realty Trust], Drexel University and the Department of Transportation…It was certainly a challenge, but at the end of the day, the results were really good…[and] something we think is really inspirational, and it’s moving forward.”—Max Gross
John Patrick, 31
Founder, Above the FoldAsk John Patrick what his firm Above the Fold is all about and you get a succinct (and unusual) answer: “A talent agency focused on the built environment.”
It would be a mistake to view Above the Fold as a PR firm; rather, it acts as an agent and manager (with a pinch of PR) matching architects with the right project or development. And it comes from a deep conviction within Patrick (who, along with the business manager, are the two employees of the firm) that the industry leans too heavily on the big names and not enough on the up-and-comers.
“The goal of the agency is to promote the talent—no question,” Patrick said, “but also to really give clients options of who they can select for projects. Not every building needs to be a Bjarke Ingels or Morris Adjmi. I’ve worked with those guys, and I know those guys. They’re great. But if you could hire Edwin Chan—who was Frank Gehry’s design partner for 25 years—for his first job in New York, what a coup that would be!”
Patrick, who was born in Midland, Texas, and grew up in Seattle before attending Tulane University, where he got a bachelor’s in economics, divides his time today between New York and Detroit.
After working as a business development intern for OMA in Rotterdam and Bjarke Ingels in Copenhagen in the business development department, he realized there wasn’t a platform for developers who wanted to shop around for an architect who wasn’t a starchitect. Over the past five-and-a-half years, he has developed a roster of clients who have taken on national and international projects.
He recently got back from Bogotá, Colombia, where his client was picked to design a major concert hall (beating out a number of major starchitects). And aside from Chan’s EC3, clients include WOHA, whose Oasia Hotel just opened in Singapore, and Kulupat Yantrasast, the founding partner of wHY who worked under the Pritzker-winning Tadao Ando.
“Yes,” Patrick said lightly, “I specialize in repping Pritzker protégés.”—M.G.
Cameron Ringness, 30
Designer, FXFOWLECameron Ringness got off the ground in post-Katrina New Orleans. As a graduate student at Tulane University, she spearheaded community design-builds with local nonprofits and helped rebuild a woman’s shelter from the foundation up and outdoor classrooms in an urban farm for schoolchildren.
Ringness moved to New York five years ago, a “tough” but necessary decision for an aspiring civic architect. After a stint at Diller Scofidio + Renfro, she joined FXFOWLE, where she designed concepts for schools from Kenya to New England and public squares in Manhattan. “Right away,” she said, she was put on the firm’s design for the new Statue of Liberty Museum.
The $70 million, 26,000-square-foot project, which she’s overseeing from start to finish, will define her young career when it opens to the public in 2019.
The goal of her award-winning design, as Ringness described it to Commercial Observer, is to support what’s already on Ellis Island. The indoor museum is dedicated to a screen-heavy, educational exhibit. Outside, visitors experience dramatic, sweeping views of Lady Liberty and Lower Manhattan, either from the vantage point of a green roof grandstand or a sloping stairwell leading into a plaza.
“It’s not just a static object that’s kind of in the way,” she said of the multi-tiered museum. “It’s really about honoring that place, and honoring the statue, and not trying to be this thing that distracts from that experience.”
The museum’s proscenium-like design is no coincidence. Ringness is also a figurative painter with a studio in Bushwick, Brooklyn. If her paintings are expressions of human emotion, then her architectural practice is the complement, “setting the stage for those experiences to play out.” “I’m interested in the human experience of space and place,” she said, “which is why I like these public projects so much.”—S.B.
Marsha Robinson, 31
Job Captain, Montroy Andersen DeMarco (MADGI)Growing up in Mansfield, Ohio, Marsha Robinson wanted to be a contractor like her grandfather. Then a family friend steered her to architecture. Pragmatic, she saw it as a way to be creative while still earning a living.
“I couldn’t really see a feasible path to being an artist, so I saw an architect as the next best thing,” she recalled.
Robinson studied at Kent State University and received a master’s of architecture with a concentration in urban design, before moving to New York to work for Skidmore, Owings & Merrill. After a stint as an interior designer at HOK, she joined MADGI as a job captain in 2014.
She’s responsible for the firm’s high-profile, corporate interior fit-outs, from start to finish. Recently, that’s included the modernization of Trammo, a commodities trader, in Rockefeller Center and the New York offices of digital ad firm Rocketfuel. Known for her technical prowess, Robinson also spearheads the firm’s digital design and information modeling standards groups, including transitioning the firm over to Revit modeling software.
“You have to be planned in your execution of it,” she said of the program. “It’s about accountability.”
Robinson’s work got plenty of burn this year. Just in time for the U.N. General Assembly and the hubbub of international meetings, she wrapped up the overhaul of the U.S. headquarters of the World Economic Forum. Robinson brought almost 40,000 square feet up to the glassy and soothing standards of the forum’s Geneva office, on the 10th and 11th floors of 350 Madison Avenue.
The results are bright and open offices and a lecture hall-style assembly room with a wall of digital screens, wood cladding and plenty of natural light. The project aims for a LEED platinum certification.
It’s that kind of work—clean, crisp and airy, suitable for an international audience—that’s brought more on the horizon. She’s currently working on a two-floor, 17,200-square-foot office at 5-9 Union Square West and a private residence on Central Park South.—S.B.
Allie Roberson, 29
Job Captain, Montroy Andersen DeMarco (MADGI)Allie Roberson brings a Silicon Valley sensibility to MADGI. The Illinois native studied architecture at Ohio State University, where she learned about pioneering architects like Frank Gehry, Eric Owen Moss and Thom Mayne.
“I’m always looking for some way to bring them in,” Roberson said. “Whether that’s through different spaces, or how they interact, or the light plans—how to make something more personable, I would say.”
Before moving to New York, Roberson worked in San Francisco, where she was part of a team that designed an eye-popping wrap of painted aluminum and color-changing LEDs around a city garage.
Since joining MADGI over a year ago, she’s worked on a number of cutting-edge, similarly protean interiors, like a 20,000-square-foot, four-story annex at 136 Madison Avenue for Jupiter Entertainment. Her design called for sawtooth skylight windows and shifting, sliding walls that morph a boardroom into a pantry.
She’s also designed offices for the banking analytics company Novantas at 485 Lexington and bright, crisp offices for Sumitomo at Rockefeller Center.
MADGI does its fair share of technology, advertising, media and information (TAMI) spaces, and Roberson has developed expertise in that area. Chalk it up to her time in San Francisco, or a can-do, design-build sensibility, but Roberson’s become a go-to designer for tech company prebuilds. At a prebuild at 747 Third Avenue, Roberson economized a 10,000-square-foot floor plate, transforming the elevator lobby into a reception area featuring cabinetry she designed herself. It’s all about those “little details” coming together, she said.
“I’m really interested in coming up with a design and helping it along, all the way through construction, from beginning to reality,” she said of the Third Avenue project, which she called “upscale TAMI.”—S.B.
Garrett Rock, 28
Intermediate Architect, Fogarty Finger ArchitectureGarrett Rock, a Louisiana native, studied architecture at the Illinois Institute of Technology, the Chicago school known for a main campus gridded by signature Mies van der Rohe buildings. After graduation, Rock worked for van der Rohe’s grandson, Dirk Lohan, on the restoration of the ground floor of the iconic IBM Building in Chicago. He credits his tutelage in the International Style for the “strict parameters” he brings to corporate interiors and his forward-thinking sensibility.
“The profession is constantly evolving and changing,” he said. What animates his work, he added, is being on the cutting edge and remaining aware of “new technologies, materials and looking at trends.”
Rock has been at Fogarty Finger since moving to New York City in 2014. Over the last 12 months, he completed the construction of Boston Properties’ New York headquarters, a 26,000-square-foot suite at 599 Lexington Avenue. The project—which involved moving the firm to another floor—was a challenge. Boston Properties’ prior office occupied a “super deep” floor plate, making it dark and enclosed. Rock was tasked with opening up the space and allowing for direct sunlight, mirroring the company’s vision of what Rock called “transparency.”
The eventual design, he said, was influenced by the look and feel of hospitality spaces—like bars, hotels and restaurants—with sleek lounge chairs and benches, natural stone and “lots of millwork.”
Rock is now at work on Boston Properties’ office building at Dock 72 in the Brooklyn Navy Yards—which it is developing with Rudin Management—as well as “smaller, boutique” prebuilt office spaces for a few different property groups.
These days, he said, landlords are moving away from the drab and gray and want Rock to design offices that feel more like an apartment or hotel. The buildouts he recently completed for Rockpoint Group at 412 West 15th Street in the Meatpacking District, for example, feature black marble pantries, a bookcase display wall and a “really, really luxe,” plug-and-play lighting rig designed by Vincent Van Duysen.—S.B.
Rawle Sawh, 34
Senior VDC Manager, Gilbane Building CompanyRawle Sawh oversees a team of seven employees that work on about 20 to 30 large-scale developments at any given time.
Not as heavy lifting construction workers, but through virtual design and construction (VDC). As the senior VDC manager at Gilbane Building Company, Sawh is in charge of modeling projects digitally and spotting design flaws before projects are constructed. He is an expert in laser scanning, augmented reality, virtual reality and developing training plans for employees as well as identifying the latest necessary technology.
But Sawh’s path in the construction field should have actually been on the project sites, not behind computers. Growing up in Jamaica, Queens, he was always following his electrician father to construction sites. He decided to study architecture at the University of Maryland, but in his senior year he was introduced to Revit, which is software to create 3-D building models. He opted for a master’s in architecture from the University of Maryland to learn more.
“And once I graduated, I knew that I didn’t want to get into design, but I wanted to get into a position where I could use technology and still build buildings,” Sawh said.
In addition to his day job, Sawh is an adjunct professor at Columbia University, where he teaches a course on construction technology.
And while most of Sawh’s responsibilities at Gilbane deal with managing his VDC group, he is personally overseeing some large projects himself.
Those include the University of Maryland’s $155 million renovation of its Cole Field House and a $60 million expansion of the Norton Museum of Art in West Palm Beach, Fla. He is also working with Related Companies, Oxford Property Group and Mitsui Fudosan America to construct their 51-story office building at 55 Hudson Yards.
Another part of Sawh’s job is selling owners and developers the benefits of virtual design and construction, which he did fiercely to help Gilbane win the 55 Hudson Yards contract. “Fifty-five Hudson was an interesting one because we pursued it for years,” Sawh said. “I remember canceling vacations [to meet with the developers.]”—L.L.G.
Melissa Schwartz, 31
Vice President of Financial Planning and Analysis, AECOMAs a child from Boca Raton, Fla., Melissa Schwartz knew architecture and construction were her destiny: She frequently drew pictures of houses, and when the family took trips to New York City, all of her tourist photos had buildings in them and no people.
So years later she went to the University of Florida to study construction, and in the summer, she interned at real estate and construction companies in New York, such as Magnum Real Estate Group and Plaza Construction.
Because construction had been her goal since childhood, “I never considered moving anywhere else after college. It was New York or bust,” she said.
After receiving her bachelor’s in building construction and a master’s in management from the University of Florida in 2010, positions in construction were scarce as a result of the recession.
So she moved to New York and took a job with AECOM (then Tishman Construction) as a construction risk analyst—not exactly what she had in mind. Her job involved monitoring the negotiation and delivery of $2 billion worth of construction contracts—so essentially she was doing finance.
“I always joke with people when I do training that the fun fact about me is that while I do finance and analysis, I don’t have a background in accounting—no formal degrees or anything,” Schwartz said.
On a daily basis, she crunches the numbers to make sure the company’s projects pencil out and that they profits are on track. While at first there was some getting used to, she adjusted to the role, and this year was promoted to vice president from director of financial planning and analysis.
Now Schwartz is responsible for all financial forecasting across AECOM’s $7 billion construction business. She identifies and addresses future financial risks and opportunities.
Schwartz was named a 2016 Outstanding Woman by the Women Builders Council.
And she’s finally on track to get a business degree. Schwartz is two years into an MBA at New York University’s Leonard N. Stern School of Business. She has about eights months remaining to complete her studies.—L.L.G.
Adam Smith, 33
Project Manager, SkanskaWithin the past year, Adam Smith has seen the completion of a number of projects that he has been working on for many years, including the Kosciuszko Bridge, the Second Avenue subway and the transportation hub at the World Trade Center.
“It’s been really fulfilling to see all of these projects coming to fruition and being used,” Smith said. “To be able to point at those and show family and friends, I can say I’m lucky.”
A technical drafting class in high school was the impetus for Smith’s love of architecture and construction. “Drawing on a piece of paper and bringing it to reality” was amazing, he said, but he was undecided between studying architecture or engineering. So he consulted a family member.
“Talking with an older brother who had a roommate that was an architect, he said he never sees his roommate. So I felt maybe engineering is the right way to go,” Smith said. “Turns out it doesn’t matter which one you go to. Either one is high demand and effort.”
It seems he made the right choice. In 2007, Smith graduated from Columbia University with a degree in civil engineering while also completing a degree in physics from St. Lawrence University, thanks to a combined five-year program between both schools.
Following graduation, Smith began his career with Phoenix Constructors JV, where he worked on the 1 line at the World Trade Center’s transportation hub. He joined Skanska eight years ago and started by working on the concrete foundation for the PATH train at the WTC site, which opened in phases last year.
His next project was to work on construction of the East 86th Street station for the Second Avenue subway, which opened this January. Most notably at that site, he helped with the installation of an escalator entrance, which involved inputting temporary supporting structures for a 30-story residential high-rise above.
Then he managed the installation of foundations, columns and concrete pier caps for the Kosciuszko Bridge project, which was completed in April.
Currently, Smith is working on another infrastructure project that will have a huge celebratory opening one day—the 255,000-square-foot Moynihan Train Hall at the James A. Farley Post Office Building. There he is overseeing the day-to-day for the construction and installation of the project’s skylights, which will total 45,000 square feet. The project is expected to be completed in 2020.—L.L.G.
William Wong, 34
Associate, SpacesmithWilliam Wong, who grew up in Bensonhurst, Brooklyn, remembers commuting to Stuyvesant High School in the early 2000s and watching as a vacant piece of land nearby became luxury housing in Battery Park City.
Just seeing what can be built made him want to learn about architecture. Luckily, Stuyvesant had a “really great” architecture teacher, and Wong was able to enter the AEC Mentor Program, which allows high schoolers to visit architecture, engineering and construction offices and project sites. He then studied architecture at Rensselaer Polytechnic Institute, graduating in 2006.
He has since worked for a variety of design and construction firms including Mancini Duffy, James E. Fitzgerald, The Mufson Partnership and Skidmore, Owings & Merrill before landing at Spacesmith five years ago.
Among large projects that he has recently completed is a 35,000-square-foot headquarters for Major League Soccer, which is on the sixth and seventh floors at 420 Fifth Avenue. His team was the architect of record for the project, which included adding an internal staircase.
Wong was also a part of a team that crafted a planning study and schematic design to transform a 5,500-square-foot, full floor at Columbia University’s Chandler Hall, which was solely used to store chemistry books. The analysis was successful, and the university will move ahead with the project, converting the floor into new classrooms and lecture halls.
“A full floor dedicated to just chemistry books is antiquated,” Wong said. “Now, it is now more useful as a programmatic element.”
For another project, Wong managed the design of the 40,000-square-foot headquarters of Abrams Books at 195 Broadway. A highlight of the new space is a café that can hold up to 60 people for presentations. In addition, the team exposed the terra-cotta ceilings of the landmarked building.
“It is a testament to the original building, which is a landmarked building,” Wong said. “And terra-cotta is a great material. It is a great color, and it is very warm. We thought it was a great feature to highlight as you don’t see it as often as poured concrete slabs.”
Wong is also designing an office for a law firm in Hudson Yards that spans nearly 100,000 square feet. (Due to contractual agreements, he said he couldn’t tell CO the address or name of the firm.) That project is a blank canvas as the buildings in Hudson Yards are new. As a result, there won’t be any historic terra-cotta walls to draw from.
“Initially, it could be overwhelming,” Wong said, “but then you realize you have got this brand new building and brand new neighborhood and you have no precedents, so you can design freely.”—L.L.G.

![Spanish-language social distancing safety sticker on a concrete footpath stating 'Espere aquí' [Wait here]](https://commercialobserver.com/wp-content/uploads/sites/3/2026/02/footprints-RF-GettyImages-1291244648-WEB.jpg?quality=80&w=355&h=285&crop=1)

