The Plan: Inside the Hotel Trades’ New Brooklyn Health Center
By Rebecca Baird-Remba August 3, 2017 11:39 am
reprints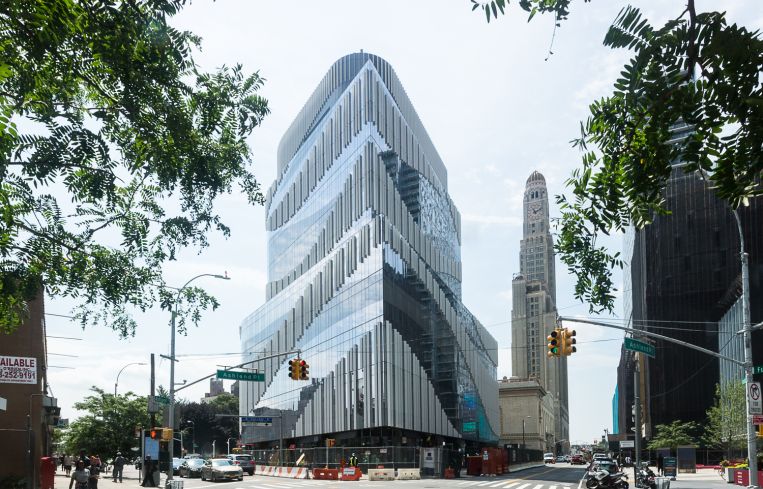
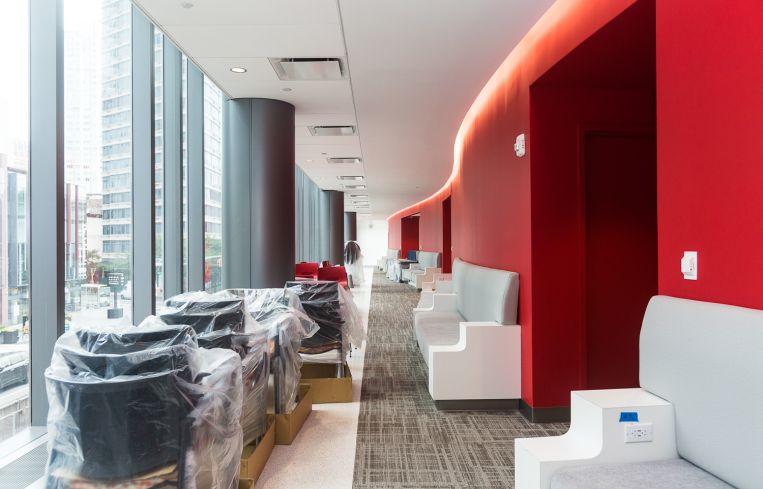
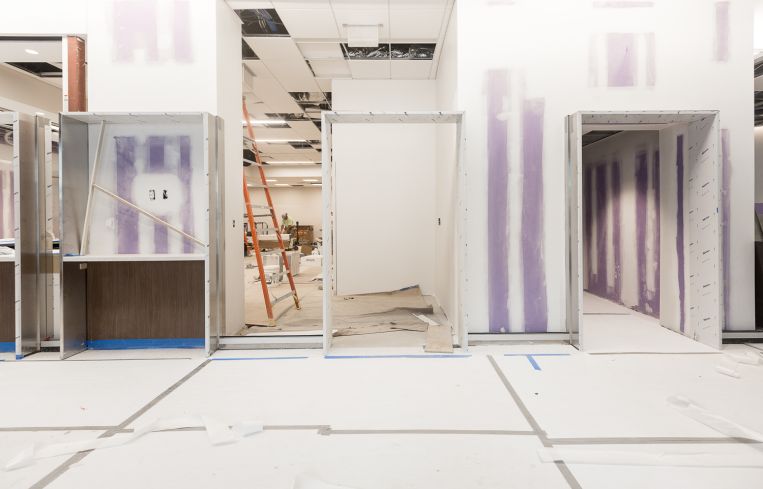
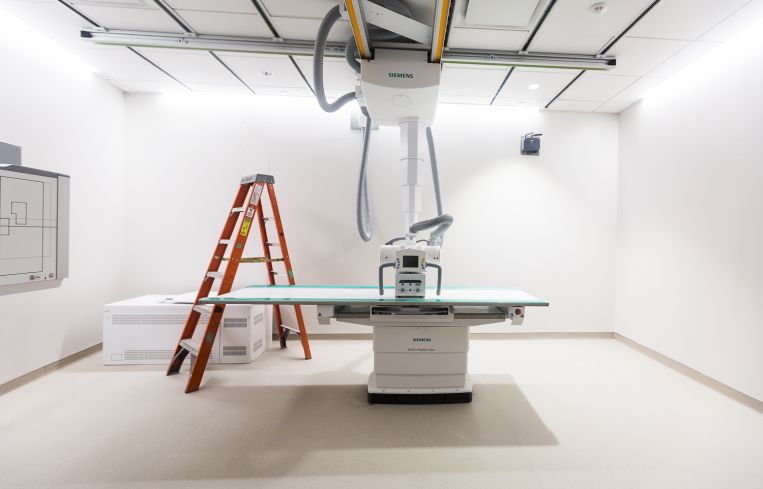
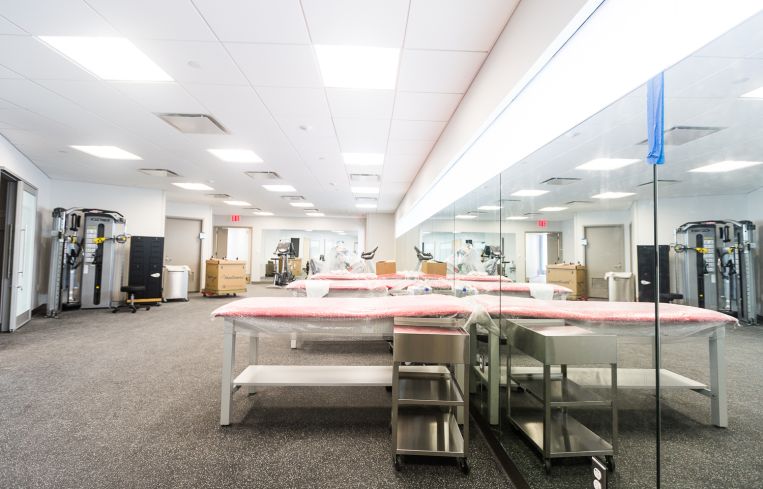
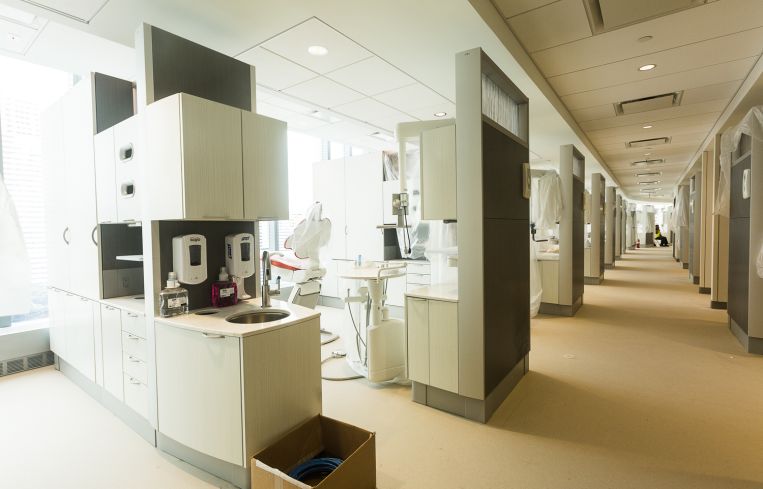
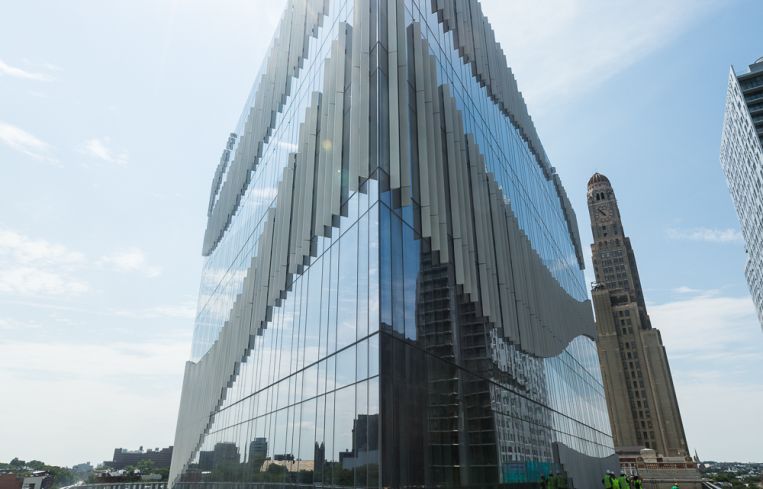
When Francis Cauffman Architects designed the Brooklyn Health Center, it wanted to capture a sense of movement while putting patients at ease.
The exterior of the 12-story, 180,000-square-foot treatment and medical center is outfitted with fritted glass that seems to undulate across its curved exterior. The unusual façade, which brings to mind an upscale office building in the Meatpacking District more than a clinic in Downtown Brooklyn, seems to channel shifting ocean waves. The effect is created by light passing through different layers of glass curtain wall, according to the architects.
“The building is very transformative,” explained Francis Cauffman’s Kasia Zielonka, who designed the building. “Throughout the day, as the sunlight passes through, at different seasons and different times, it changes. As soon as the sunlight sun hits the fins, the fins really stand out past the curtain wall.”
The $120 million facility at 620 Fulton Street opened its doors last month, with a ribbon-cutting attended by Gov. Andrew Cuomo and Mayor Bill de Blasio. The patients all belong to the 32,000-member New York Hotel and Motel Trades Council (NYHTC), which has operated its own health centers for decades and offers members free medical care. NYHTC represents maids, bellboys, concierges, valets and other non-managerial workers at upscale hotels across the city.
The health center’s interiors were also designed with the idea of fluidity and ease in mind. Most patients will be able to get in and out in an hour or less, said Catherine Gow, a principal of Francis Cauffman who oversaw the project. Each floor of the 65,000-square-foot medical facility will have one to two “pods” devoted to specific specialties—like musculoskeletal, women’s and pediatric, ophthalmology and ear, nose and throat, as well as dental. Since each pod will be staffed with doctors, nurses, phlebotomists and radiology techs, patients will be able to see doctors, get scans done and have their blood drawn on a single floor.
“We had two major goals for this building,” said Dr. Robert Greenspan, the chief executive officer of NYHTC and executive director of the health center, said in a statement. “First, we wanted to create a strong image for [the health center] in Brooklyn that supports our brand and welcomes our members. Second, we insisted on a vigorously patient-centered environment with top-of-the-line care that exceeds the efficiency, comfort and quality of commercial health care institutions. Above all, we want our members to enjoy an unmatched health care experience.”
The health center occupies the second, third, fourth and fifth floors of the building. Retail and office space on the sixth through 12th stories will help generate revenue. Tenants will have access to amenities, including a landscaped sitting area along Fulton Street and a sixth-floor terrace. The union estimates that the commercial spaces will bring in $3.5 to $4 million a year in rent.



