Under Construction: New Lobby and Façade Designs For 3 Park Avenue
By Liam La Guerre November 17, 2016 9:45 am
reprints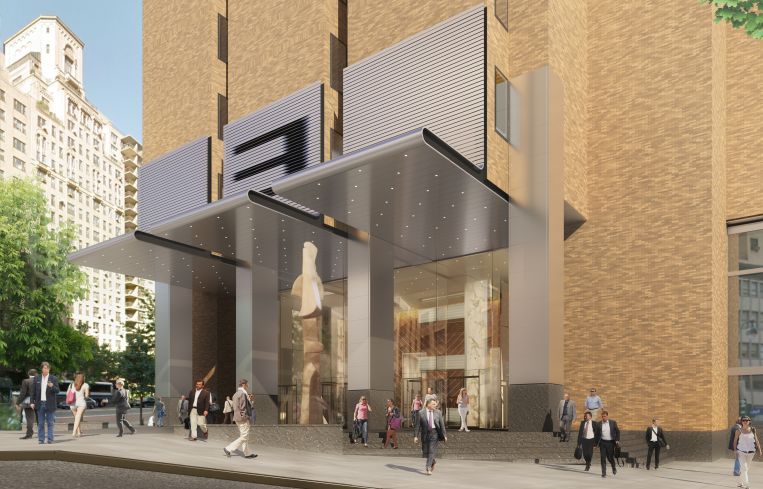
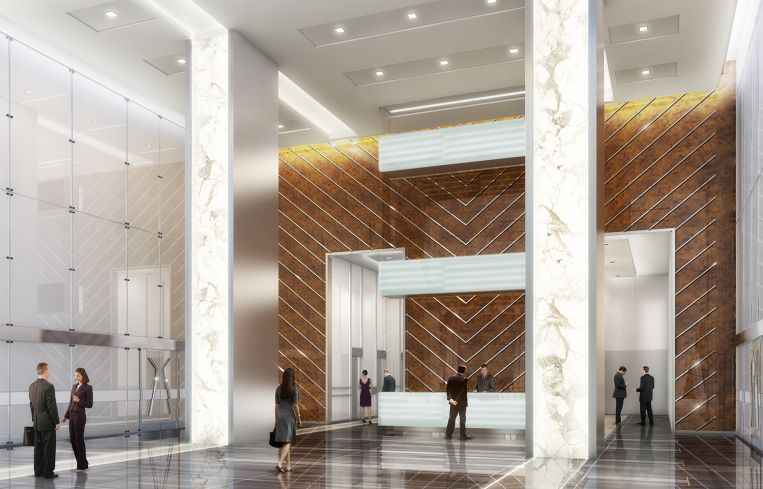
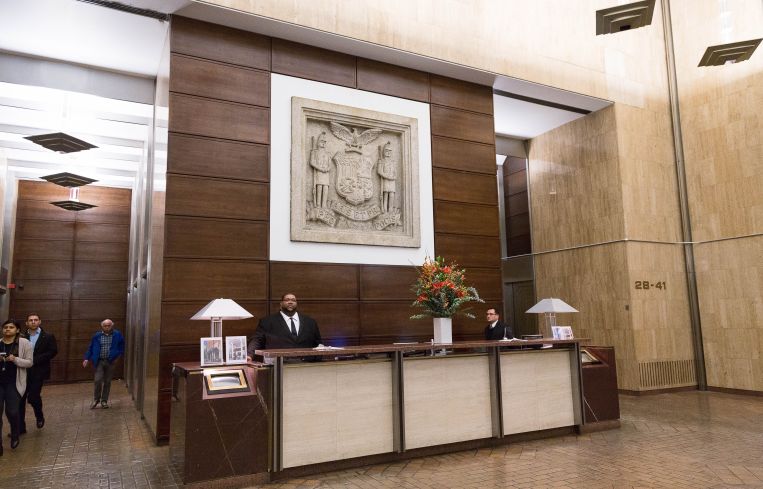
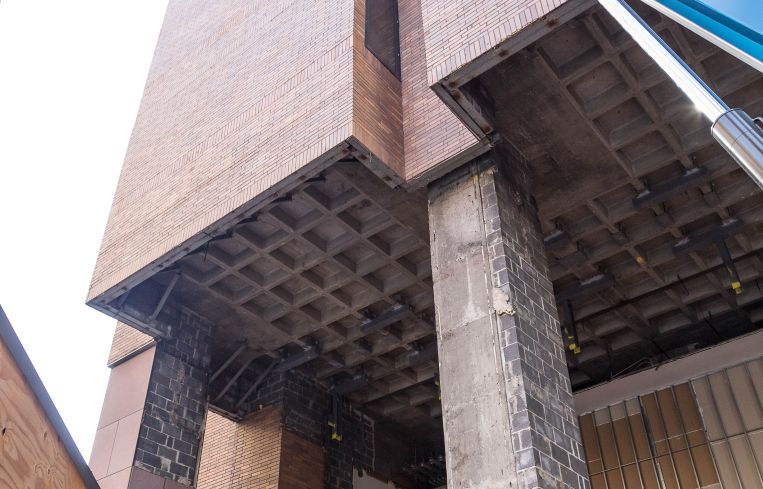
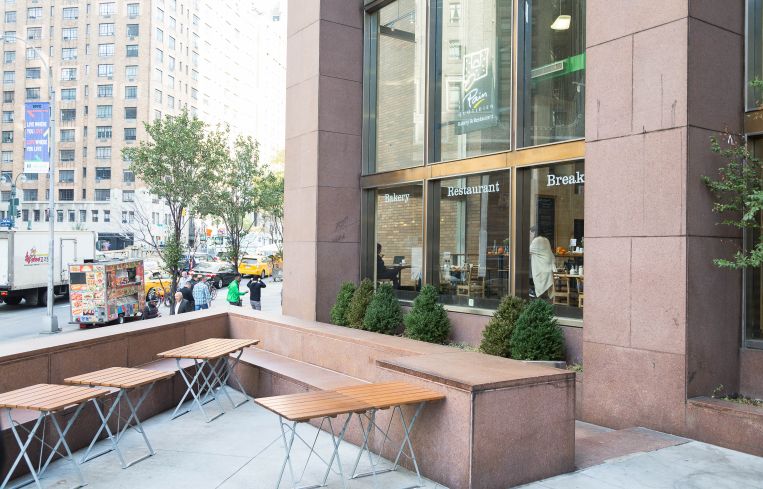
The 41-story office tower at 3 Park Avenue has more meaning to developer Charles Cohen than other buildings on Park Avenue.
It was the place where he first represented Cohen Brothers Realty Corporation for a lease back in 1979, as a freshly minted lawyer. The 4,000-square-foot deal was for a law firm.
So he’s taking extra care with a $30 million makeover of the 1975-building between East 33rd and East 34th Streets, which saw a major lobby restoration in 2001 designed by FXFOWLE.
“I redid this lobby with Fox & Fowle [now FXFOWLE] about 15 years ago,” Cohen said on a tour of the current renovation with Commercial Observer. “Why do it again? Because I think that it deserves it and we have a very iconic plan.”
Since it’s dear to Cohen, he brought on world-renowned architect César Pelli of Pelli Clarke Pelli, with whom Cohen has been collaborating a lot recently. (Pelli designed the Cohen Brothers’ Red Building at the Pacific Design Center in Los Angeles, as well as worked on a renovation of the developer’s 475 Park Avenue South.)
For 3 Park Avenue, Pelli has crafted a modern exterior, which includes a custom-twisted metal logo and new metal canopies and columns.
Shreve, Lamb & Harmon Associates (the firm that designed the Empire State Building) originally constructed the building at a 45-degree angle to the corner, creating a triangular plaza entrance.
The dated red granite on the steps of the building in its entrance way will be replaced with gray granite to match the new canopies, and the exterior upgrades include renovation of the 25,000 square feet of storefronts. The property’s tenants now include New York Sports Club, Starbucks Coffee and Le Pain Quotidien on the street level.
There is a small outdoor eating area attached to Le Pain Quotidien with plantings. The red granite walls that surround the seating there will be removed for glass.
Following the completion of the exterior, Cohen Brother’s construction arm will work on the new 35-foot high lobby, which has been redesigned by AREA Architects for a modern look. It features wood paneling, glass walls and a new building logo with the number “3” behind the security desk. There will be all new lighting, designed by Joe Kaplan from KGM Architectural Lighting. The interior revitalization also includes renovation of the hallways and common areas and new elevator cabs.
The entire project, which began a few months ago, is expected to be completed by July 2017, Cohen said.
“This building had a lot of panache when it opened,” he said, “and now we are putting a new twist on it and continue to reinvest in our property to position it to be attractive to today’s tenants.”



