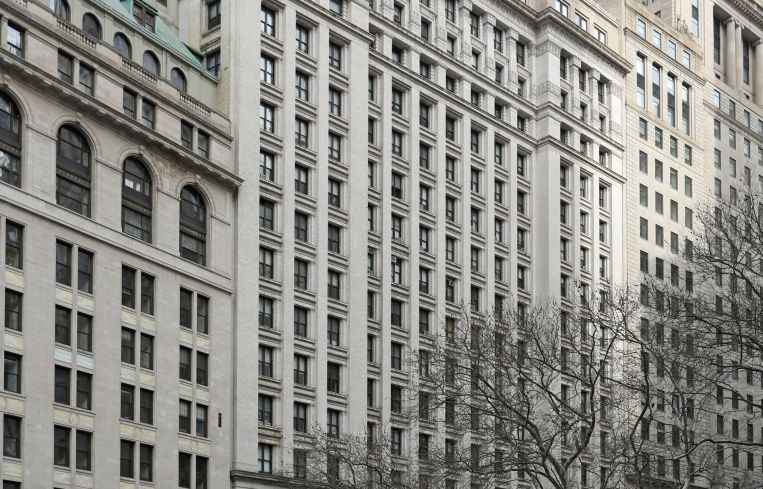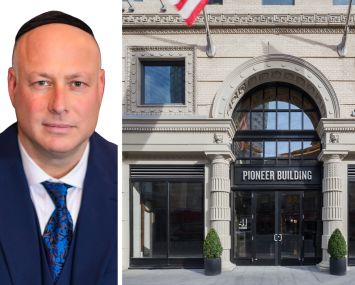Architecture Firm GHWA Integrates Design Services Onto One Floor in FiDi
By Lauren Elkies Schram March 4, 2016 5:30 pm
reprints
Goldstein, Hill & West Associates will merge its architecture practice and its interior design services company, Whitehall Interiors, onto the same floor in the Financial District, Commercial Observer has learned.
In June, Whitehall and GHWA’s staff are relocating to 8,500 square feet on the 17th floor from the 12,300-square-foot space on the 15th floor at 11 Broadway between Battery Place and Morris Street, according to a spokeswoman for the tenant. GHWA will be in 5,300 square feet of the space and Whitehall will occupy 3,200 square feet.
As part of the shuffle, GHWA has leased an additional 13,500 square feet on the 17th floor for eight years, with an asking rent in the upper-$30s per square foot, the spokeswoman said. That space will be occupied solely by GHWA.
GHWA, which has been in the building since March 2012, signed the lease last month and Whitehall is designing the offices.
“Heading into our seventh year in business, we continue to aim high with new projects and innovative designs,” said Stephen Hill, the managing partner at GHWA, who negotiated the deal on behalf of the firm. “We’ve expanded our design studio and project team, and are fully integrated from a development service standpoint. We’re excited to take on new challenges.”
Mendy Braun of Braun Management represented landlord Bowling Green Associates in the deal. He wasn’t available to comment.
GHWA has worked on Sky at 605 West 42nd Street with developer The Moinian Group; 161 Maiden Lane, a condominium with Fortis Property Group at 1 Seaport at South Street Seaport; and 1 Flatbush Avenue with Slate Property Group and Meadow Partners in Downtown Brooklyn.


