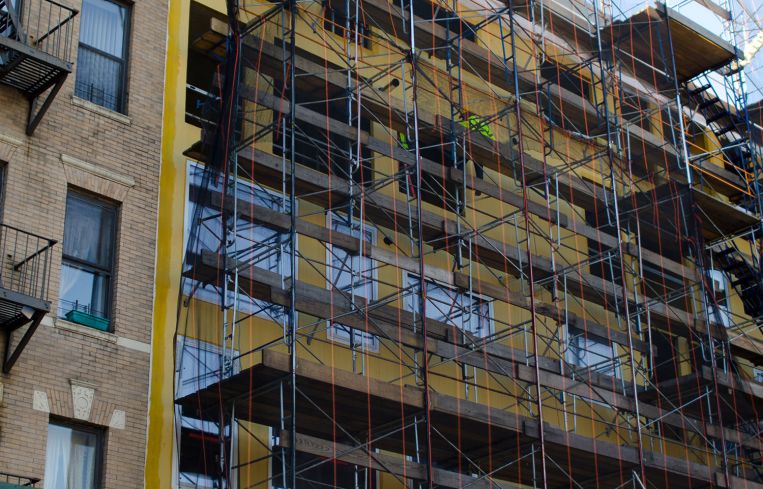Under Construction: A Passive House in Harlem
By Liam La Guerre January 27, 2016 12:15 pm
reprints
To be proactive about fighting climate change, one eco-friendly building is going Passive.
At 542 West 153rd Street, Synapse Development Group and Taurus Investment Holdings are constructing Manhattan’s first multifamily residence that meets standards set by the International Passive House Association (IPHA), a nonprofit committed to high-performance energy building. (Individual Passive residences have already been completed in Manhattan, and Cornell University’s Passive dorm on Roosevelt Island is slated for completion in 2017.)

Building to IPHA standards requires adhering to rigorous requirements for air pressure and energy usage. It also sharply reduces heating and cooling energy consumption—according to NY Passive House, an advocacy group and IPHA affiliate, by roughly 90 percent compared with traditional buildings.
Essentially, Synapse and Taurus are creating a 40,000-square-foot thermos by making the seven-story, 34-unit rental building between Broadway and Amsterdam Avenue, dubbed Perch Harlem, as airtight as possible. The permeable concrete blocks that make up the building will be covered top to bottom with Sto Gold Coat, a sealing formula to stop hot or cold air from leaking. Triple-pane windows will grace its surface, and eight inches of insulation—about double the amount in normal residential buildings—will be layered on the walls to help lock in temperatures.
“A lot of developers are like, ‘build it fast, sell it!’ ” Justin Palmer, chief executive officer of Synapse, told Commercial Observer during a tour of the building. “Buildings produce the largest amount of carbon emissions in the city. We are creating a building that will help reduce that. I think everybody gets value out of that on our team. We feel great about what we are doing.”

While the building is sealed airtight, every unit will operate an energy recovery ventilator, so that residents can adjust how much fresh air flows into their apartments. The project has already topped out and is expected to be completed this spring.
The market-rate apartments will be comprised of of 22 two-bedrooms, 11 one-bedrooms and a ground-floor studio. Mr. Palmer couldn’t give specific rents for the units yet, but said one-bedrooms will be in the $2,700-per-month range and two-bedrooms will be in the $3,700-per-month range. In terms of amenities, there will be a residents’ lounge, a gym, bike storage, 18 underground parking spots and an outdoor roof deck with views of the George Washington Bridge and the Hudson River.

Perch Harlem’s architect, Chris Benedict, has designed various Passive buildings in the city, such 424 Melrose Street and 803 Knickerbocker Avenue in Brooklyn. Ms. Benedict’s aesthetic design of the Harlem project will contrast starkly with the century-old brick apartment buildings surrounding it. Its windows are larger and arranged in irregular sizes, rather than typical punch-glass windows. But the project doesn’t completely ignore its surroundings. The developers still found a way to connect it with the Trinity Church Cemetery and the landmarked Church of the Intercession across the street.
“Any time you are designing a building, you want to have people feel an emotional response,” Mr. Palmer said. “We felt the design was really unique and it was something that was going to stand out relative to the older buildings on the block, while the facade [has] a limestone finish, which ties in with the limestone at the cemetery and the church.”



