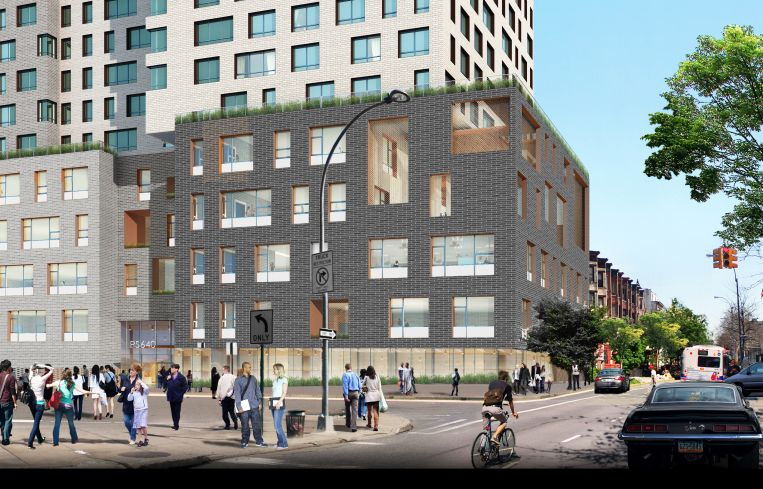The Plan: Nine Shades of Gray at 664 Pacific Street
By Rachel Butt December 10, 2015 2:53 pm
reprints
A public school and a slate of luxury rental units all in one building will be the latest addition to the mega-Pacific Park Brooklyn development (formerly Atlantic Yards) in Brooklyn’s Prospect Heights, with construction slated to start within a few months.
Greenland Forest City Partners, a joint venture between Shanghai-based Greenland USA and Brooklyn-based Forest City Ratner Companies, has tapped Marvel Architects to design the 26-story, 343,788-square-foot building at 664 Pacific Street between Sixth and Carlton Avenues, just steps away from the Barclays Center.
“It’s not a brownstone building nor a brass skyscraper. It stands on its own terms,” said Jonathan Marvel, the principal and founder of Marvel Architects. To that end, the firm used nine shades of gray, with a darker tone on the bottom floors to give it a more institutional feel, and a lighter gray on the upper floors to reflect daylight.
For those looking from a far distance, there will be irregular windows of different sizes at the top of all four façades, as if there is no distinct “front” or “back” side of the building. This injects playfulness into the building, Mr. Marvel said, which the architect views as a connector between shorter brownstones in Park Slope and taller buildings in Downtown Brooklyn.
The public school will occupy 100,000 square feet in the first five floors of the building. All classrooms have large windows and 10-foot-high ceilings. There will be a cafeteria, gymnasium, auditorium and bicycle storage, Mr. Marvel said.
While the city’s Department of Education has yet to decide on the type of school, prospective students can be assured there will be a play area. It will include a 2,100-square-foot open space on the ground-floor on the east side of the building, and a 3,100-square-foot outdoor playground spanning the fourth and fifth floors, with transparent nets to prevent balls from flying out of the building.
The balcony on the sixth floor overlooks the play area. The building houses a 2,110-square-foot fitness area and a 2,000-square-foot business center on the sixth floor. There will be also a 1,000-square-foot lounge on the top floor, accessible to over 300 luxury rental units that run from the sixth to 26th floors, Mr. Marvel said.
After getting the green-light from the state’s Empire State Development Corporation, the architecture firm is able to play with different volume and setbacks in the building. For example, the first setback, where the balcony is located, was dropped by 27 feet as to make that segment appear less intrusive to the surrounding community. Mr. Marvel also deepened the setback for the school entrance on Sixth Avenue to 23 feet, which allows for after-school lingering without disrupting pedestrian flows.
“We have made incredible progress at Pacific Park and are pleased to release details for our next building [at the site], 664 Pacific Street,” Ashley Cotton, a senior vice president at Forest City, told Commercial Observer. This 26-story rental building is particularly important given it will contain an approximately 600-seat public school.”
The 664 Pacific Street project is the sixth out of 14 residential developments in Pacific Park, a site that that spans 22 acres. Developers aim to deliver more than 6,400 market-rate rental and condominium homes, as well as new day care facilities, a health center, office and retail spaces to complement the emerging community.



