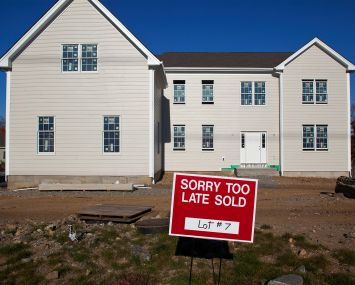Meister Seelig & Fein recently moved from Two Grand Central Tower at 140 East 45th Street to 60,000 square feet of newly built-out space at 125 Park Avenue. MSF is a middle-market law firm that was founded in 1994 and has now grown to more than 65 attorneys. At MHP Real Estate Services, we often move big tenants or we hear of big tenants moving to other locations and occasionally we hear from the broker what the experience was like. The following interview I conducted with Matt Kasindorf, the real estate chair of MSF, provides us with some insight into how a big tenant thinks and the motivation behind picking up and moving the firm to a new location.
What was the evolution of the decision to move out of Two Grand Central Tower?
We were motivated by the impending expiration of our lease on Feb. 28, 2015. As experienced real estate professionals, we were very proactive. We also became aware that an adjacent tenant was going to move out of 10,000 square feet. We spoke with the outgoing tenant directly, but we were interested in a full-term direct deal with ownership, not just a sublease. During conversations with our landlord, Boston Properties, at the time, we learned that they had done a large amount of leasing at other buildings they owned, and that since entering into a new lease with my firm would have no impact on their stock price, they had no interest in doing a deal with us. That’s not the logic that I or any of my entrepreneurial clients live by, but we learned to appreciate their rationale and we decided to move on. Then BP sold the building and we started negotiating with the new owner. Throughout this period, we were out looking at alternative spaces. Eventually the new owner came back to us with a proposal at a starting rent that we did not think was market-driven, especially since we were the largest tenant in the building. We were willing to do a three-floor blend and extend for 10 more years, but that offer drove us to find space elsewhere. The new owner ultimately made a deal with a 10,000-square-foot tenant, which ultimately forced our hand to move.
How did you determine the amount of space that you would need?
We sat with our architectural and design team from Gensler. They conducted a “visioning study” to determine how much space we would actually need. The study included a historical review of our business, plans for future expansion, whether we wanted to consider a traditional law firm layout or a smaller more modern footprint along with many other factors. Modern work collaboration areas and enhanced conference facilities needed to be included. Though we were 36,000 square feet on two and a half floors, it was determined that over the past 18 years we had an organic growth rate of three percent per year without any mergers or acquisitions. We concluded that we needed more space and wanted to account for continued growth as well. The calculus resulted in a decision to look for approximately 55,000 square feet.
It was reported that MSF had signed a deal to go to 150 East 42nd Street. What happened?
Mark Seelig and I inspected over 30 spaces and liked a space at 150 East 42nd Street. When we learned more that the land lease would be expiring at approximately the same time as what would have been our lease expiration date, we moved on. We didn’t want to live in a building where an owner was at the end of his land lease, with a terminating economic interest and who might not provide the services necessary for us to be comfortable in that new building. We were also rather uncomfortable with regards to the lease guarantees that they were seeking.
How do you feel that your location advances your cause?
We looked at space as far away as Sixth Avenue, but quickly determined that proximity to Grand Central was very important to us.
Now you have moved into your space at 125 Park Avenue, and, having seen it myself, it was a thoughtful repurpose of the former Hart Schaffner Marx showroom space. It is attractive, efficient and well laid out, with a unique 50-by-50 rooftop setback terrace, perfect for your use. What was the experience like?
As a middle-market firm with a strong entrepreneurial client base, we could not spend $100 per square foot for a state-of-the-art fit-out. The space looked nothing like law firm space, but the existing elevator vestibule and reception areas were beautifully designed and the architectural team made retaining these existing elements at a tremendous cost savings, a cause célèbre. In addition to the cost efficiencies, the other big drivers were “location,” “efficiency” and access to windows, an open, modern, efficient, new feel for 2014 and beyond.
How has your staff reacted?
We experienced an immediate and major uptick in staff pride and energy. We want to take all those great feelings and use them to enhance our firm’s unique ability to provide great middle-market legal services to our current and future clients. Staff retention aspects are also very important and it is a hallmark of our firm that our lawyers and staff enjoy their work environment, and produce quality work. This move has made all of this better for all of us and our clients.
![Spanish-language social distancing safety sticker on a concrete footpath stating 'Espere aquí' [Wait here]](https://commercialobserver.com/wp-content/uploads/sites/3/2026/02/footprints-RF-GettyImages-1291244648-WEB.jpg?quality=80&w=355&h=285&crop=1)


