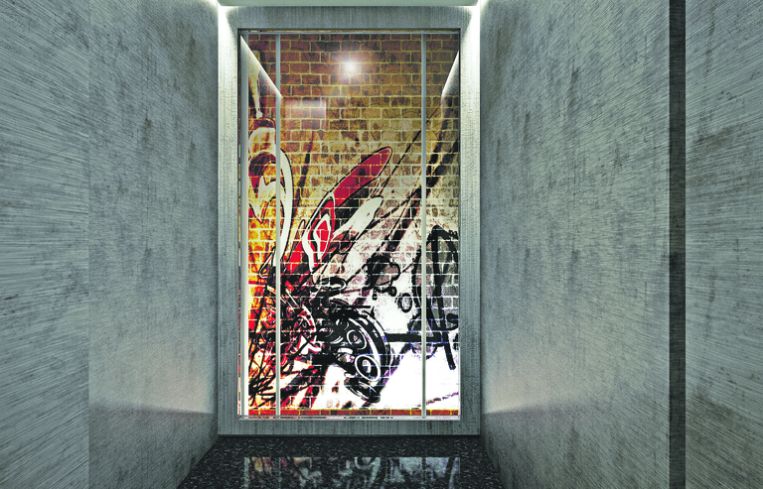The Plan: The Madison Square Portfolio
By Tobias Salinger October 8, 2014 12:51 pm
reprints

The Kaufman Organization’s ongoing renovations of three Midtown South office buildings in what was once known as the “Ring Portfolio” are moving forward with a new name and a very new look.
The company, which in April acquired four buildings that it now calls the “Madison Square Portfolio” through a 99-year lease with Extell Development Company, is sprucing up three of the long-vacant properties—19 West 24th Street,13 West 27th Street and 45 West 27th Street—ahead of a planned June 2015 occupancy date, said Grant Greenspan, a principal with Kaufman. (The fourth building in the portfolio is already open at 119-125 West 24th Street.) Kaufman gave Commercial Observer an exclusive look at architecture and design firm Design Republic’s new renderings of the imaginative lobbies and elevator shafts at the three buildings. “We wanted to create something a little different, a signature look for these buildings,” Mr. Greenspan said. “It’s a massive push to rebrand and reboot.”

> The whole approach for the buildings, with an asking rent of $65 per square foot, represents an attempt to lure top-line tenants to the tight office market, Mr. Greenspan said. “Since rebranding the Ring Portfolio to the Madison Square Portfolio, the firm’s goal has been to bring a product to market that resonates with our target audience—tech, new media and creative firms,” he said.
> The building design incorporates glass-paned elevators displaying artwork that tenants on each floor will be able to commission and pick for themselves, as well as lobbies with steel logos displaying each building’s address, LED fixtures and terrazzo floors. “We held a competition between a few different architects to come up with a design to emulate the neighborhood and capture that personality of the tenants we’re looking for,” Mr. Greenspan said.
> The lobbies will also feature walls with computerized wooden fins that create optical effects. “Each one has a slightly different pattern cut into it,” Mr. Greenspan said. “So when you look at it, you get an illusion of people walking in the street.”
> Kaufman is installing security systems and electricity meters that will monitor consumption and alert tenants if there is larger-than-normal use after normal working hours.




