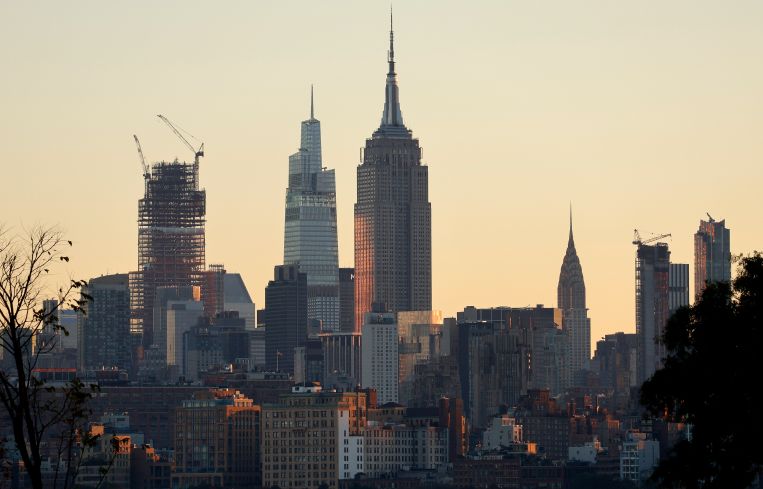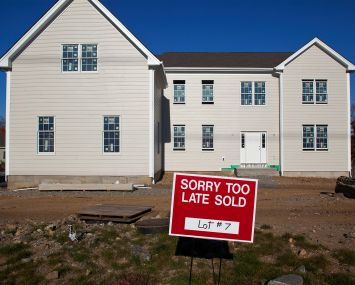Stop Knocking Down Older Office Buildings. Here’s How to Reuse Them Instead.
By Peter Schubert January 26, 2024 8:00 am
reprints
Recently, Gov. Kathy Hochul and Mayor Eric Adams stood with JPMorgan CEO Jamie Dimon to celebrate the topping out of the company’s $3 billion new headquarters on Park Avenue. In many ways, it was a huge moment for New York City — a Fortune 100 company investing its future here, creating thousands of jobs and committing to sending people into Midtown to buy lunch and ride the trains every day. New York clearly needs this kind of investment in a big way.
But the destruction of the prior JPMorgan tower, a handsome skyscraper designed by Skidmore Owings & Merrill (SOM) for Union Carbide in the 1960s, got me thinking. As an architect, I’m obviously not opposed to new construction, nor do I believe that every building of a certain age should be landmarked. In the aggregate, though, the only sustainable path for a city like New York is to reuse many more buildings than it knocks down.
There are plenty of reasons for optimism there. First, repurposing buildings to take on new functions is hardly a new concept . Rome for instance, has been an ongoing laboratory of a continuous overlay of one generation of building over another for hundreds of years.

And we have many examples of creative reuse of historic landmarks, like Ennead Architects’ bold addition to the historic Museum of Natural History and The Public Theater’s fresh update. Architecture firms like ours have even been around long enough to reimagine our own work as we did at the former Newseum site in Washington for Johns Hopkins University’s new Bloomberg Center, and as SOM is doing at Lever House.
In fact, it was only in the last century that the idea of building obsolescence even took root. For the first time, new construction was seen as having a 40-year life cycle, an unsustainable trend too many in our profession embraced. German-American architect Walter Gropius started the pushback 75 years ago when he posed a modernist theory that is now our reality: All buildings must anticipate the changing needs of program and technology lest they become inevitably obsolete.
If a stalwart building like Union Carbide isn’t worthy of reimagining, what chance do the dozens of more ho-hum office buildings that dot our central business districts stand? This is not a hypothetical question. To successfully reduce our carbon footprint we need to figure out a plan for the majority of buildings that aren’t all that special. Here are three ideas:
Radical mixed use. Architects and planners talk a lot about mixed-use development, but in practice the city’s zoning limits how many different activities can occur in most buildings. What if we loosened the rules so that a former 40-story office tower could include 10 floors of housing, some boutique offices, a school, and maybe some tech labs or a medical office clinic. (OK, a pickleball court as well.) Forget the 15-minute city — it’s the 15-second city and elevator-ride wellness community.
The vertical campus. New York is a city of universities, many of which are constantly looking to expand their footprints but running out of space on their campuses, and global universities increasingly want space here. We could repurpose entire office buildings as higher-ed campuses for multiple universities sharing common amenities. They could be paired with desperately needed K-12 facilities as well. But a vertical campus doesn’t need to be a literal educational campus. We can use government funding to support themed innovation campuses in growth areas, or other non-office uses that benefit from common amenities and close proximity.
Rethinking residential. The residential conversion movement provides a rare opportunity to rethink how zoning laws treat living spaces to reflect the post-pandemic hybrid lifestyle. More time at home requires more flexibility, and it also requires people to be more open-minded about universal space as opposed to specified space, as we use each part of our homes for multiple things each day. The biggest challenge is in getting light and air throughout a deeper commercial floor plate, and the regulations surrounding what is required. We should look at borrowed light, layered light, methods from historic Asian prototypes of getting light deeper into a space, and even experiment with new wall types that share light more efficiently. The result will be more usable space and a more flexible, biophilic residence.
Not every building can or should be repurposed. New construction creates jobs and allows for innovation. But knocking down perfectly functional buildings every 30 to 40 years is a disaster for the environment, and we need a plan — now. Architects helped create this situation, and now we’re ready to help solve it. Let’s embrace some new ideas!
Peter Schubert is a fellow of the American Institute of Architects and a partner at Ennead, an international architecture firm with offices in New York, Shanghai and Los Angeles.

![Spanish-language social distancing safety sticker on a concrete footpath stating 'Espere aquí' [Wait here]](https://commercialobserver.com/wp-content/uploads/sites/3/2026/02/footprints-RF-GettyImages-1291244648-WEB.jpg?quality=80&w=355&h=285&crop=1)

