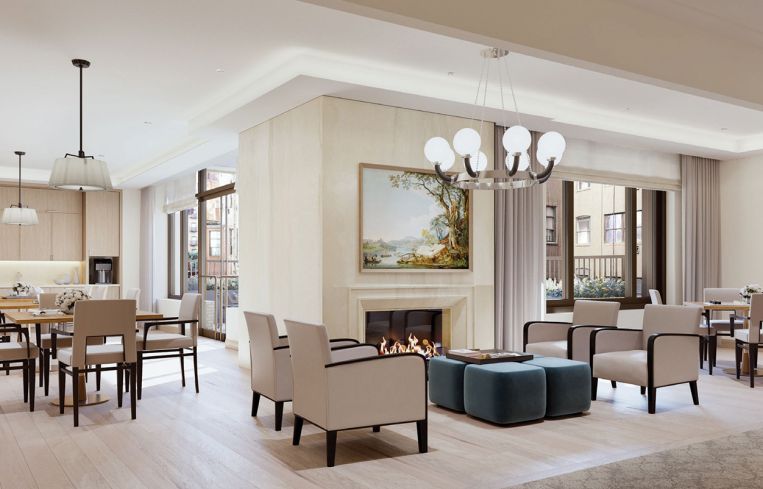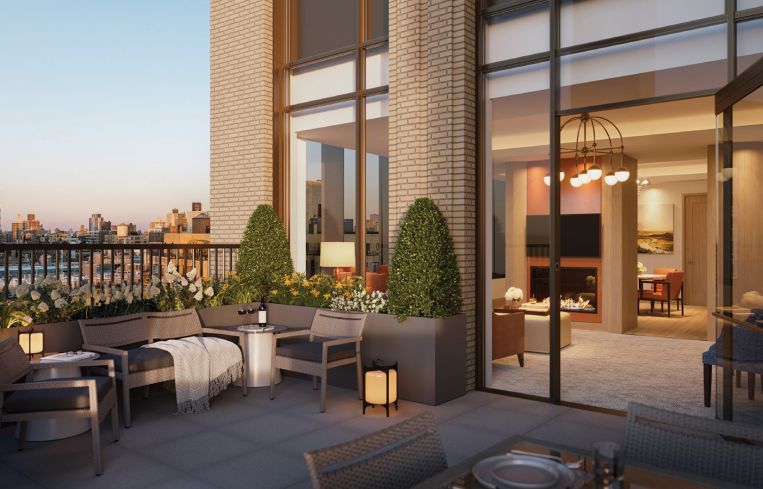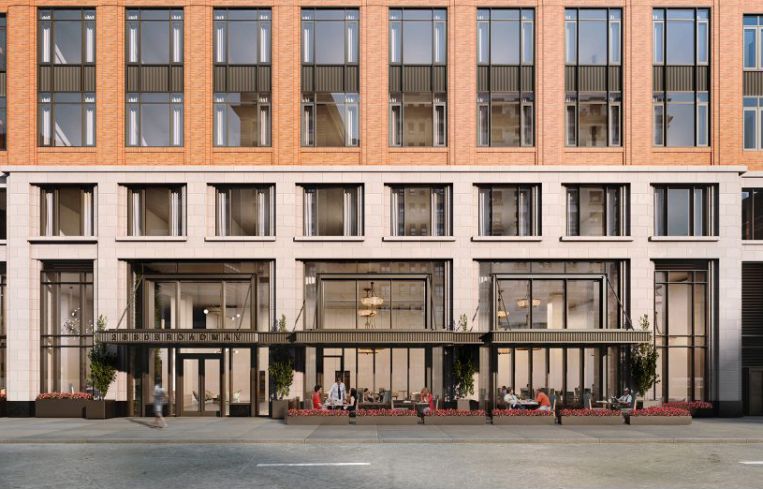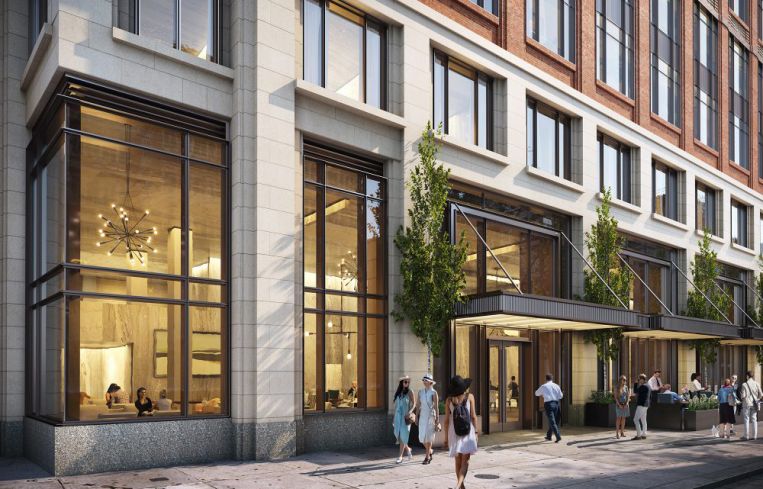The Apsley Brings Luxe Senior Living to the Upper West Side
By Rebecca Baird-Remba September 28, 2022 3:28 pm
reprints





Convincing lifelong Upper West Siders to move into a senior living facility is no easy feat. So Hines and Sunrise Senior Living decided to fill its under-construction, 18-story project at 2330 Broadway, near the corner of West 85th Street, with a host of high-end amenities and a design that meshes with the Upper West Side.
Together with SLCE Architects and Champalimaud Design, the developers have kitted out the 156-unit building with blond wood paneling, stained-glass touches and white marble. The materials aim more for the feel of high-end condominiums than senior living. And the new property — dubbed the Apsley — will be very pricey, too: studios start at $17,000 a month, two-batedrooms at $22,450, and, for memory care, the monthly prices are $23,500 for a studio and $31,800 for a two-
bedroom. It’s set to open next spring.
“For someone that’s just thinking about rent, that’s a huge number,” said Sarah Hawkins, the CEO of Hines’ East Region. “It doesn’t just reflect rent. That’s an all-
inclusive price for a 24/7-care model. It includes housekeeping, amenities and programming. It’s an alternative to home care, and here you have an entire building focused on care for seniors.”
Roughly 80 units in the building will be on memory care floors, which are set up to prevent residents from leaving the floor without a caretaker. Memory care is geared toward people with Alzheimer’s, dementia or other conditions that affect short-term memory. These floors will also have their own dining areas, lounges, hair salons and shared balconies.
Sunrise will give all residents a Phillips health band, too — basically a smartwatch — that will allow families to track what their relative is doing and where they are. The band collects information about residents’ heart rate, respiratory activity and sleep, and feeds that information into their electronic health record, which can be accessed by doctors and nurses.
Unlike Hines’ other luxury senior living project on East 56th Street, the Apsley will not have retail at its base. That leaves room for a large lobby and various amenity spaces on the first floor, including a bistro, a library and a bar. An art studio will be located just above the ground floor on a mezzanine, and above that is a physical therapy room. The property will also have a spa, a theater, a gym, a salon, and shared terraces on several of the regular assisted living floors.
The main dining area on the double-height ground floor includes floor-to-ceiling light wood paneling on the walls, and two tall, translucent stained-glass screens that separate the tables and chairs from the elevators.
“We chose a light oak wood paneling for its warmth, and to balance that double-height ceiling with approachability,” explained Winston Kong, a partner at Champalimaud Design. “We chose warm champagne-colored metal for the elevators. We wanted to ensure that it was a series of social spaces, and we wanted the light from the facade to fill the rooms. We want to make sure that it doesn’t feel like you’re confined to one spot for eating and dining every day.”



