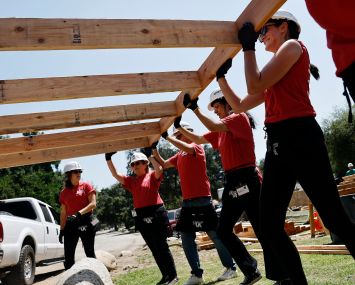A Boutique Office Tower Rises in the Village
By Rebecca Baird-Remba July 11, 2020 10:00 am
reprints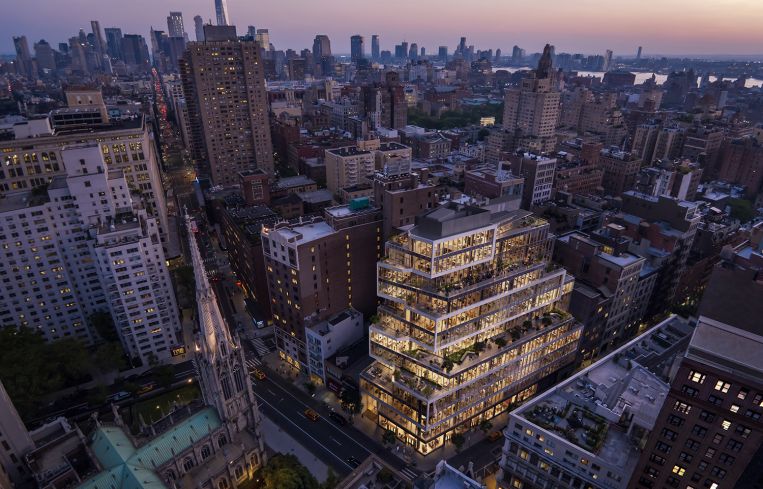
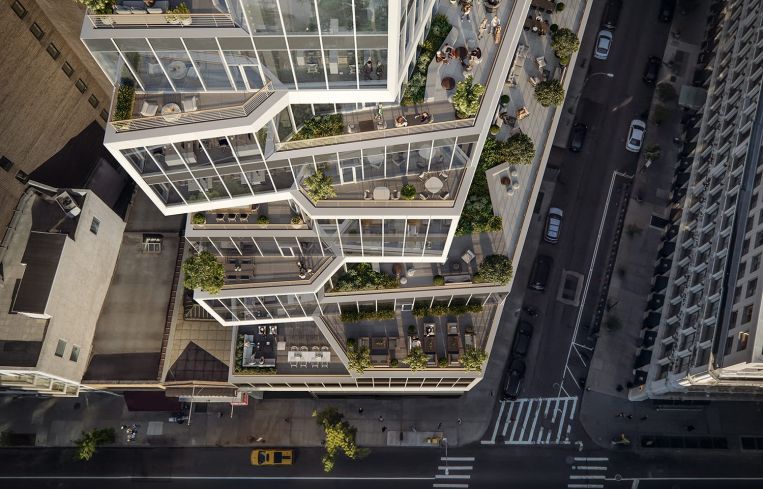
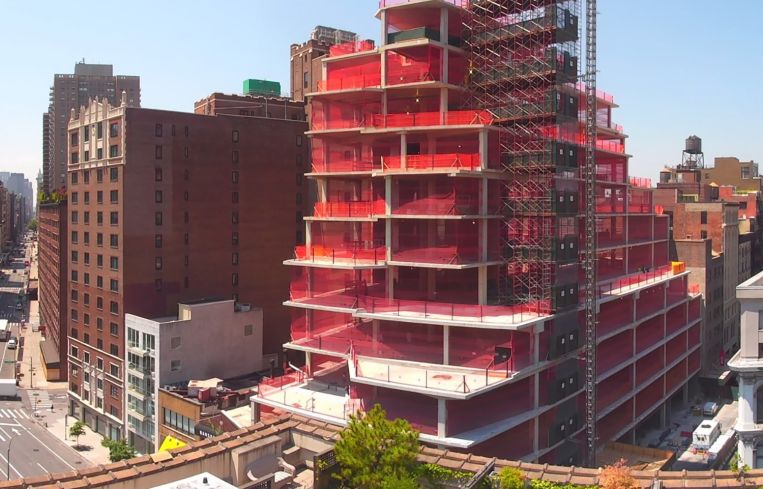
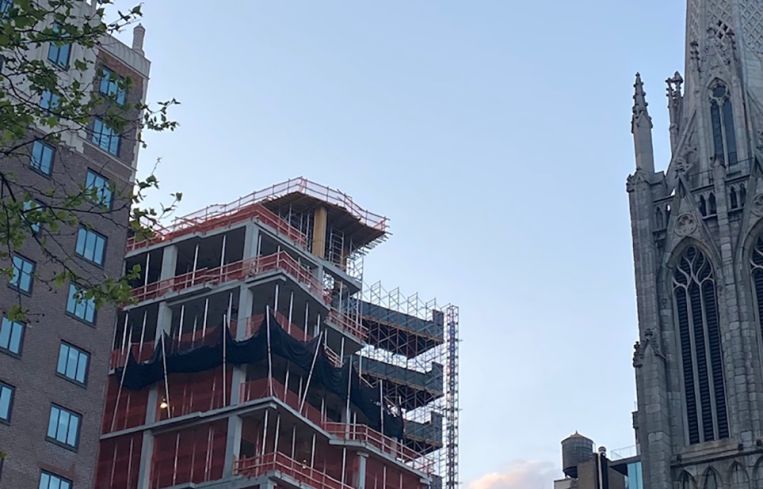
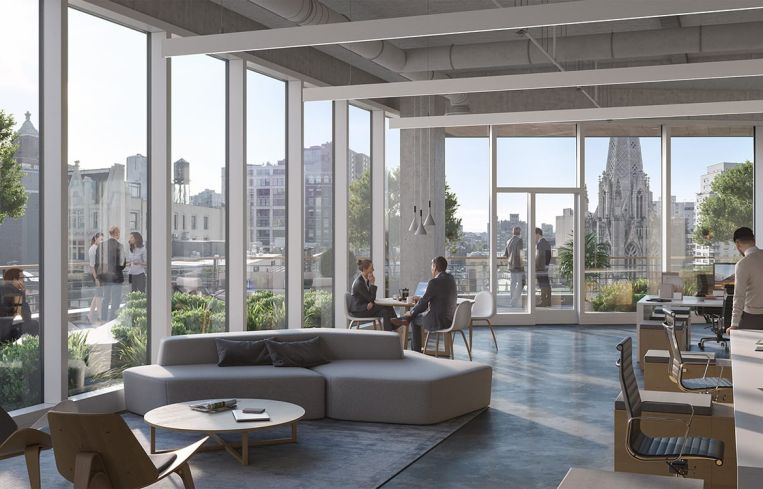
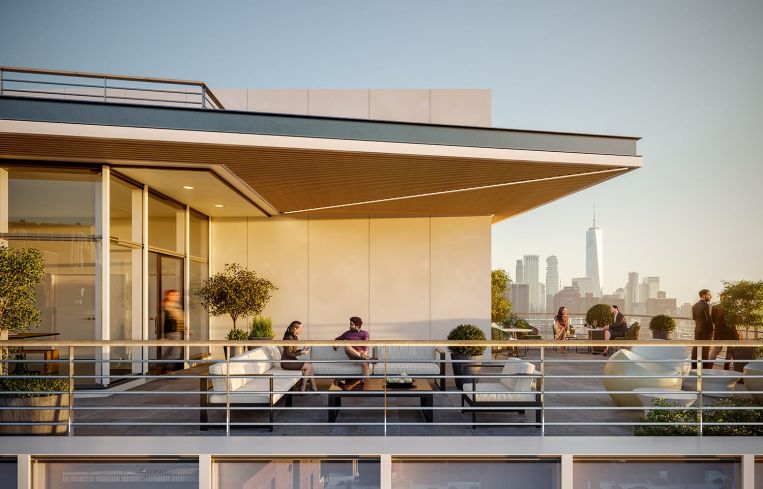
When Columbia Property Trust paid $70 million for a 50 percent stake in Normandy Real Estate Partners’ 799 Broadway two years ago, the site on the corner of 11th Street was still home to a Civil War-era commercial building.
By the fall of 2019, the two developers had torn down the 1853 structure to make way for a 12-story, boutique glass office building. Today, construction on the building is well underway, and workers are currently attaching the curtain wall. Completion has been delayed a few months by the pandemic, but the building is expected to be open for business in April 2021. Columbia also acquired Normandy in January of this year, which shifted the two companies from joint-venture partners to one entity.
The 180,000-square-foot building was already designed with a healthy environment in mind, and the architects, Perkins and Will, have done a few small tweaks to prepare it for a post-COVID-19 world.
The property will have 17-foot ceilings on the first floor and 15-foot ceilings on the upper floors, touchless fixtures for the bathrooms, UV light disinfection in the HVAC system, sliding doors in the lobby (instead of revolving ones), and outdoor space on most floors. The turnstyles are also touchless; tenants will be able to swipe through using an app on their phones, and the app will call a destination dispatch elevator to the lobby that will take workers to their floor.
“We need to have a touchless experience, so we’re not worried about what employees are doing going in and out of the space,” said Paul Teti, a senior vice president at Columbia Property Trust. “What we put in as nice-to-haves are now must-haves.” He added, “Ninety-nine percent of [the building features] were things we had always planned to do.”
Asking rents for office space are in the mid-$140s per square foot, said JLL’s Benjamin Bass, who is handling leasing for the building. Smaller floor plates—20,000 square feet on the lower floors to 3,500 square feet on the top floor—will allow tenants to have their own floor, giving them more control over their own space. And one tenant could get a private entrance on 11th Street that would lead directly to the elevator bank, as an alternative to the main entrance on Broadway.
“This is the first new building coming on the market in this environment that really addresses the concerns that tenants will have,” said architect Rob Goodwin of Perkins and Will. “It’s part of a new generation of healthier, safer buildings, with a lot of access to outdoor space that will really appeal to a tenant looking for a better environment for their employees.”


