The Plan: Serendipity Labs at 28 Liberty Street
By Liam La Guerre March 14, 2018 12:32 pm
reprints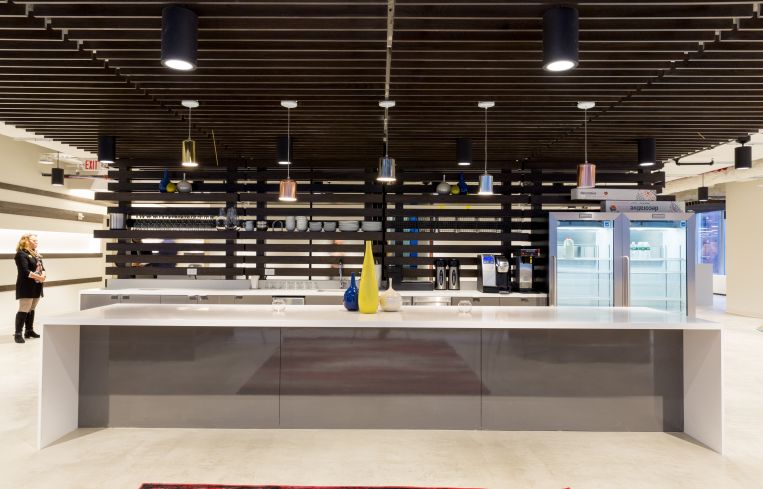
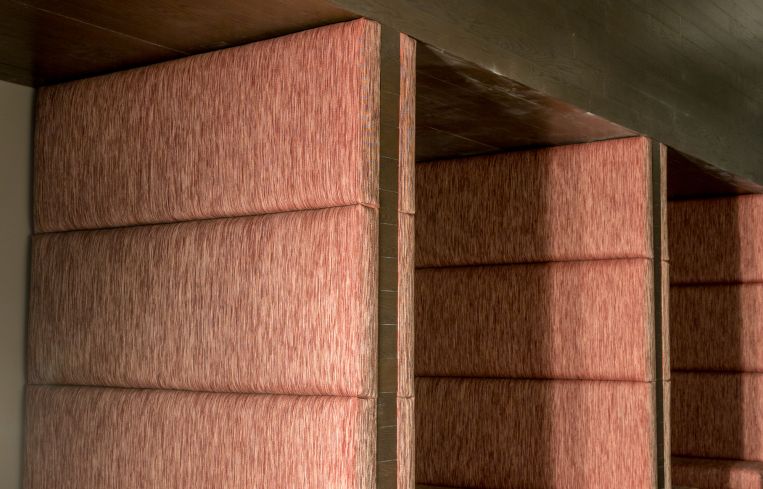
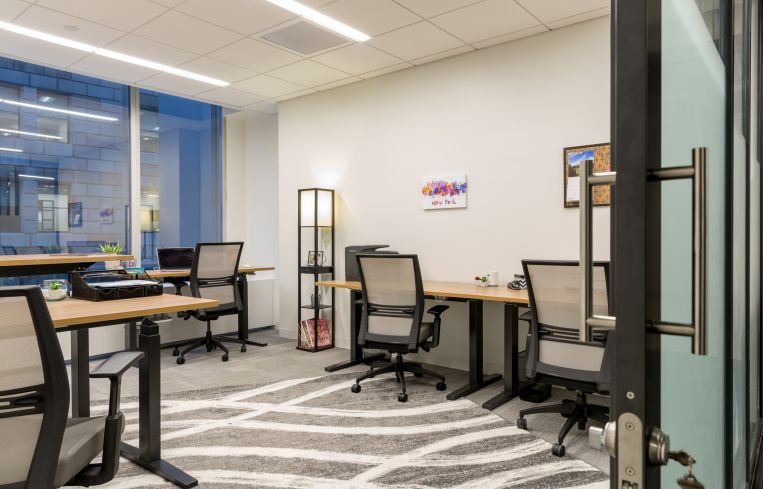
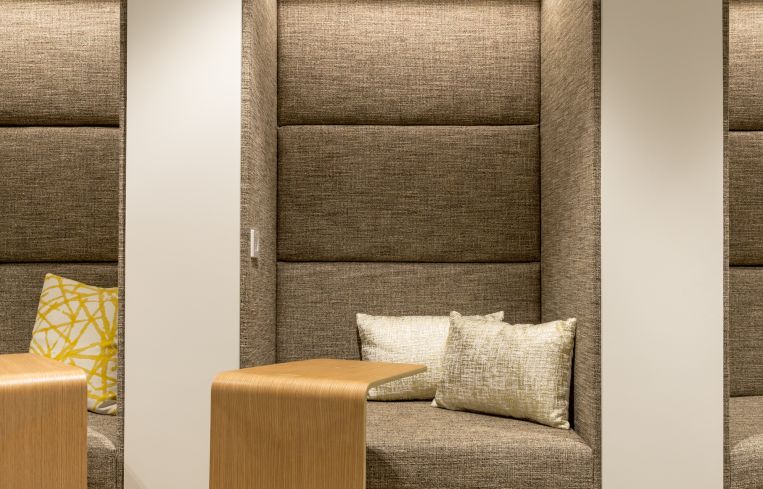
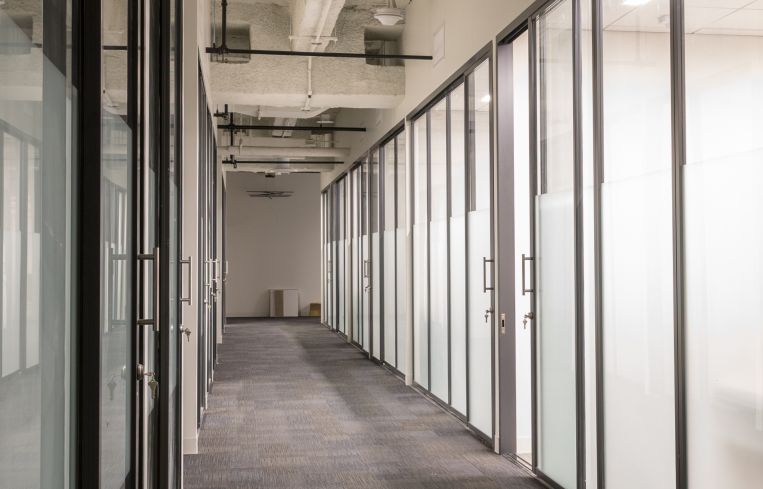
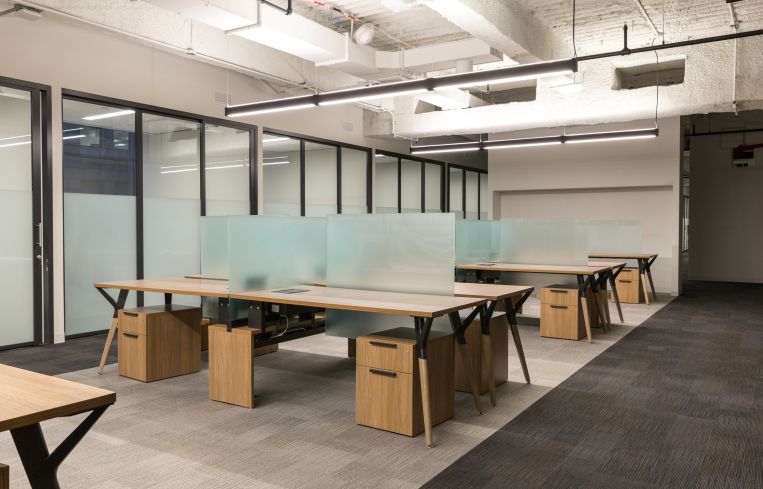
Office space provider Serendipity Labs likes to say it’s in the “hospitality business,” not in the coworking or office rental industry.
So its first Manhattan location at Fosun International’s 28 Liberty Street (the former One Chase Manhattan Plaza) was designed with more than just office workers in mind.
The Rye, N.Y.-based company, which was founded in 2011, also built out what it calls a “social club” area. It includes a pantry and a separate 75-person conference space for seated events (or 150 standing).
The idea is that even if you aren’t a member that has signed an agreement for a private office, you can become a coworking member and attend social events in the pantry or host events in the conference center.
To create that cool vibe, the design of the space is sleek and clean. Wood panels are used decoratively on the ceilings and the walls of the pantry. The walls are white, and the tables are made of white marble, evoking the style of a high-end bar. And floor-to-ceiling glass allows natural light into the space and provides views of Lower Manhattan.
“It’s about design for service. It’s about design for hospitality,” John Arenas, the chairman and CEO of Serendipity Labs, said during a tour of the space before it opened to members on Monday. “It’s not just an amenity for the members, it’s a club.”
Onsite will be a general manager, a sales manager and a few experience coordinators. The latter are there for organizing member events including ordering food and decorations.
“Anyone can sign a lease and take a space. It’s what’s behind the elegant space that’s hard,” Arenas said.
Serendipity Labs occupies the entire 34,000-square-foot sixth floor of the building, which sits at the corner of Liberty and William Streets. It can fit about 500 people within its 69 private offices and 18 wooden coworking desks.
In the office areas there are various workspace options, such as dinner-style booths with tables, conference rooms and “focus” rooms (for one person). The focus rooms have opaque glass doors for privacy and can be used for nursing or even prayer.
The floor of the pantry is made of polished concrete and the ceilings are exposed; however, in the private office suites there is carpeting and drop ceilings with acoustic-reduction paneling.
The reasoning behind this feature is that Serendipity Labs wants to provide the protection of privacy for its office members as it targets established companies looking to outsource workspace. (Shared offices for startup companies are less insistent on having privacy and tend to push for more engagement between the companies.) Carpeting and ceiling panels help reduce noise. Plus, the office suites are enclosed in frosted glass so passersby can’t see into them. And the walls that divide the office suites have insulation to reduce noise.
“Our design really has in mind to protect the intellectual property and the conversations of our members,” Arenas said. “Maybe [having less privacy] is fun if you are in your 20s and in a startup. If you are a grown up, it’s not so fun.”



