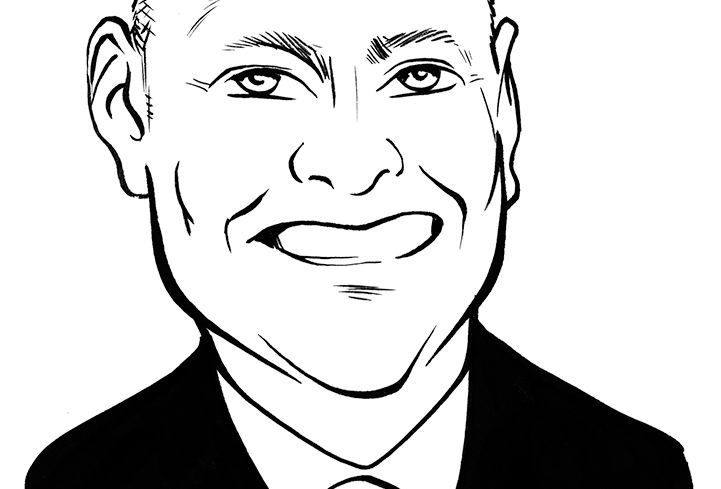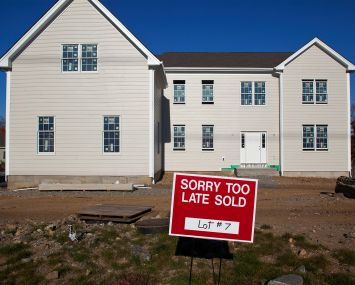Thinking Beyond the Latest Office Trend
By Scott Spector October 24, 2017 4:30 pm
reprints
In office design, it’s not enough to just follow the trends. Design trends come and go, but designers who chase the latest fashions will see today’s up-to-the-minute design become tomorrow’s anachronism. Instead, designers should think forward: to try to anticipate what state-of-the-art might be years down the road. That’s a much more complex and difficult task but essential if you want to give clients a space they’ll occupy for years.
That’s the task my firm had to tackle at 875 Third Avenue between East 52nd and East 53rd Streets, a prominent Class A office building with approximately 300,000 rentable square feet that will be vacant in January 2019. Owner Global Holdings Management Group decided the time was right for a major upgrade—one that would reposition the 35-year-old building for the needs of the rapidly changing 21st century workplace.
“Our focus was to reposition 875 Third Avenue as a vital and modern enterprise while keeping the uniqueness of the original architecture,” said Craig Panzirer, the senior vice president and director of leasing at Global Holdings Management Group.
In renovating the lobby, main and tenant concourses, elevator lobbies and other common areas, our team wanted to create a space far ahead of its time. We also wanted to create a “wow” moment from the first step inside. We accomplished this by approaching the lobby as an art installation. Its centerpiece is two escalators that, at first glance, appear more like modern sculpture: three floors of steel cladding in primary blue. Media walls and other artful touches dot the main atrium, going far beyond typical, strictly functional finishes.
On the ground floor, we upgraded the existing dining concourse, along with retail, seating areas and other common spaces. Dramatic lighting and geometric patterns on walls and ceilings help to delineate the space. Furniture runs the gamut from aluminum chairs and tables to space-age benches from Jangir Maddadi Design Bureau. Tenants visiting one of the building’s eateries, taking a break from shopping or just relaxing for a moment can enjoy a pianist playing live music. It’s these kinds of amenities that can make a building like 875 Third Avenue fresh and attractive to new tenants.
In the tenant atriums, we used ramps to create meeting spaces that seem to float between floors, incorporating greenery that appears suspended in midair. Using white glossy material and pendant lighting, we created a canvas on which tenants can paint their own brand, while hardwood floors, rugs and polished concrete offset the space. Offices are laid out with flexible workspaces and breakout areas of today’s cutting-edge workplace trends, which are poised to continue for years to come.
We were able to incorporate these elements because the building itself was designed to be forward-thinking by necessity. Designed by Skidmore, Owings and Merrill, 875 Third Avenue was the culmination of a contentious, decades-long planning process that began in 1967. The building itself opened in 1982, and owes its unusual shape and orientation—its long axis is turned 45 degrees to the avenue—to four small tenements which took until 1990 to be razed from the site. (They stood where the building’s plaza now sits.)
Such a protracted development process required many changes of plans over the years but resulted in a building that’s proven extraordinarily adaptable over three-and-a-half decades. The dining concourse, gathering places, tenant atriums, light-filled vertical spaces—all of these were already there when we began our refit. Our job was to take this existing space and revitalize it for the next generation of tenants.
To tell the building’s colorful story and pave the way for the next chapter, we included a marketing center. There, prospective tenants can find mockups of conference and meeting rooms, offices and common areas to get an idea of what their own offices at 875 Third Avenue could look like. Floor plans of unbuilt spaces are laid out graphically on the floor, and exhibits of graphics describe the building and the neighborhood.
The goal is to encourage prospective tenants to be forward-thinking as well. That interplay—between the history of the building, the needs of the tenants and our own inspiration as designers—allows us not just to anticipate the next trend but to create it.

![Spanish-language social distancing safety sticker on a concrete footpath stating 'Espere aquí' [Wait here]](https://commercialobserver.com/wp-content/uploads/sites/3/2026/02/footprints-RF-GettyImages-1291244648-WEB.jpg?quality=80&w=355&h=285&crop=1)

