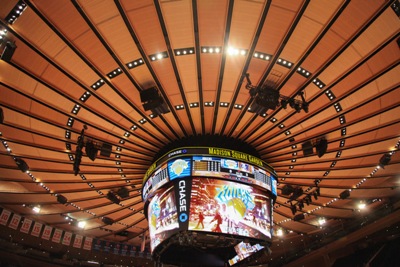Garden State of Mind: Architect Murray Beynon on the Renovation of Madison Square Garden
By Gus Delaporte October 29, 2013 10:00 am
reprints
Last Thursday, Madison Square Garden debuted the final phase of its three-stage transformation process to the media. The arena has now been thoroughly transformed into a modern facility befitting its self-styled title as the World’s Most Famous Arena. The process, which added two bridges suspended above the event floor, was not without controversy. Many fans, especially those die-hards seated in the arena’s upper bowl, were concerned their sight lines would be obstructed by the innovative additions. The project’s head architect, Murray Beynon of BBB Architects, spoke with The Commercial Observer last week about concerns over the Chase Bridges and insights into the unique challenges presented by creating a modern arena inside a nearly 50-year-old structure.

Having introduced the Garden’s transformation to the press and with the arena opening to the fans for the Knicks final preseason game, how do you feel about what you’ve accomplished?
We’re definitely excited. It’s been a lot of work, and we’re certainly proud of it. We think it’s an incredible transformation. With new people coming in, both employees and media and guests yesterday, I would have to say the reaction has been overwhelmingly: “Wow, I don’t know how you did it.” Those initial accolades are positive, but as architects we look at it and say it’s exactly what we set out to do.
What were the biggest challenges you encountered during the transformation process?
There were three or four. The first, which is the least exciting, is getting the new infrastructure in. The electrical wiring, broadcast cable, fiber optics and all of the systems had to get into the building.
The second challenge, when mapping out the hospitality areas and enhancing those spaces, was finding ways to fit those spaces efficiently in the building. It was a Rubik’s Cube. We only had so much square footage, and we had to find how to use that in the best way for the customers. That was really the No. 1 priority.
The third challenge was improving operations. We have a huge number of people that make things tick at the Garden, and the building was designed in the mid-’60s when labor didn’t cost as much and speed wasn’t as important. We had to take that into account.
Lastly, we had to break the transformation up into coherent pieces at the end of each phase. The logistics of that was a challenge.
Can you elaborate on the ways you were able to find more space within the existing structure of the building?
We realized very early on that we had the MSG Network in the middle of the building, and the Garden agreed to move that across the street, which allowed us to move event storage to that level—one level below the event floor. That freed up space and gave us a lot more flexibility on the event floor to add things such as Delta Suites.
Additionally, the concourses were some of the narrowest in the country due to the presence of the building’s mechanicals. By relocating that, we were able to more than double the amount of public space.
And as we were attempting to put in the lower bowl suites, we realized we had a double benefit of both moving the upper bowl closer to the action and creating a wider upper-bowl concourse.



