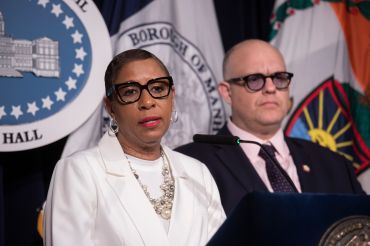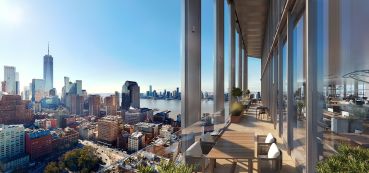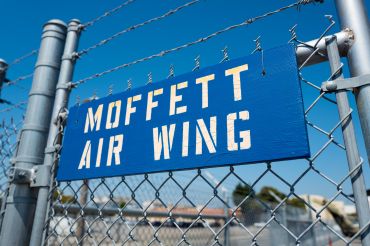CNY Group Builds an Industrial-Inspired Office—With a Sandbox
By Rebecca Baird-Remba September 14, 2020 11:07 am
reprints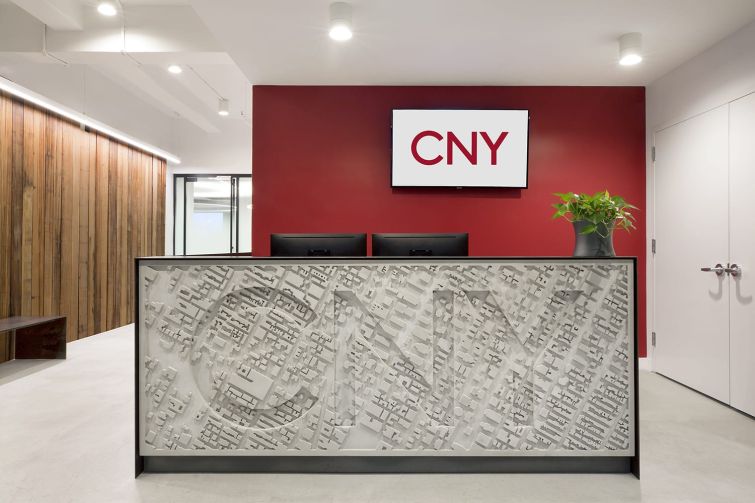
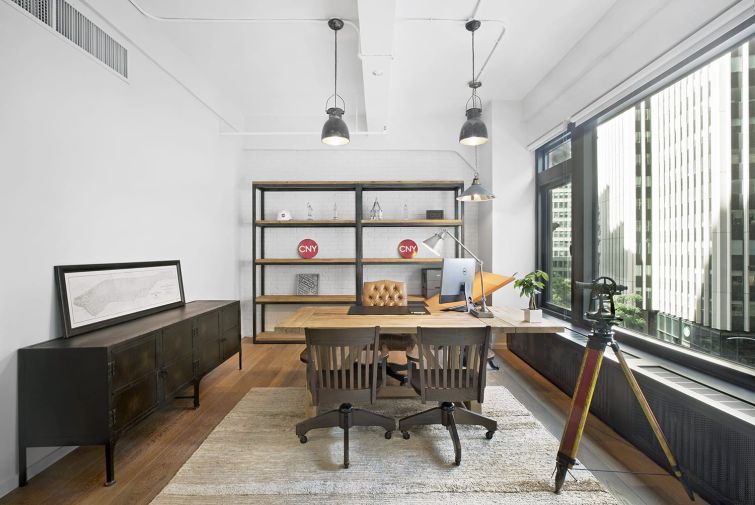
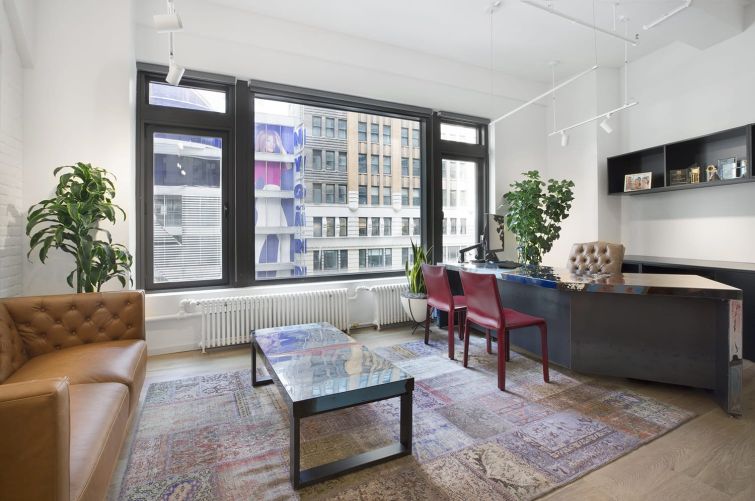
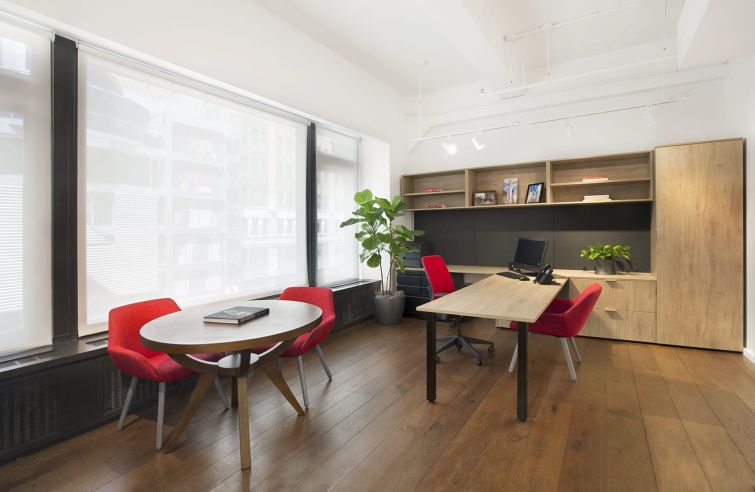
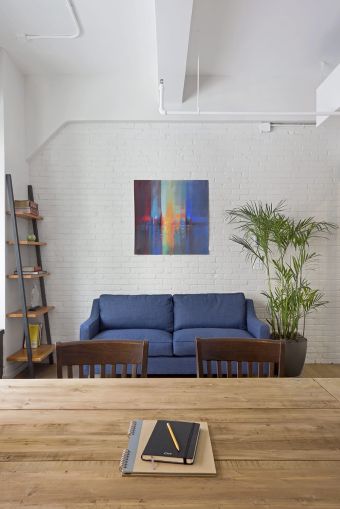
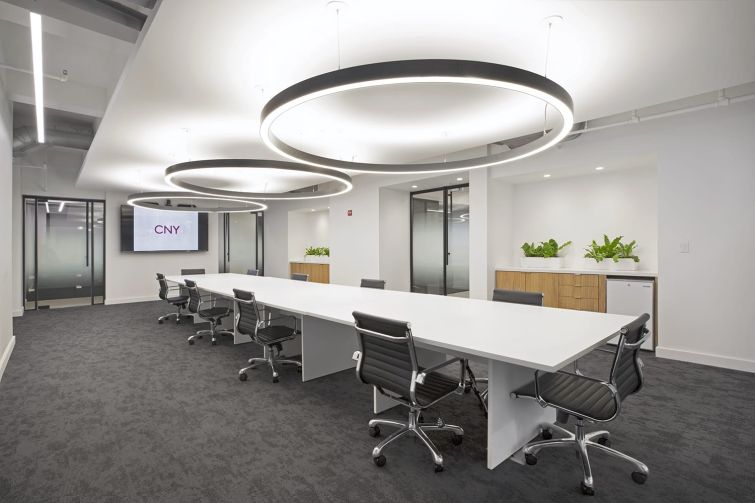
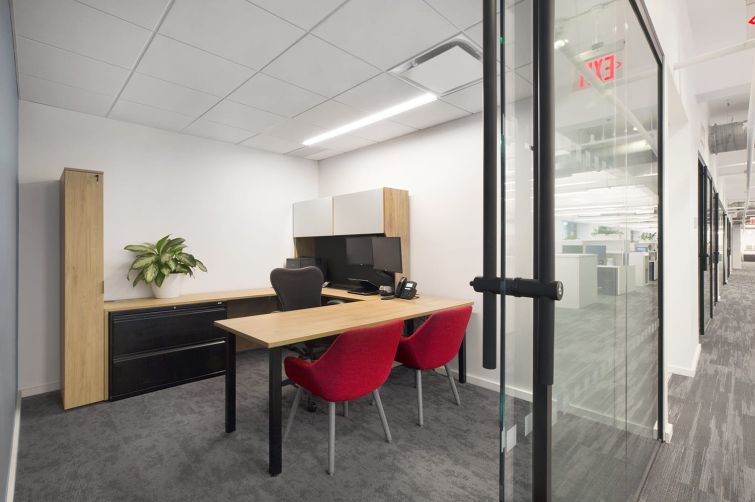
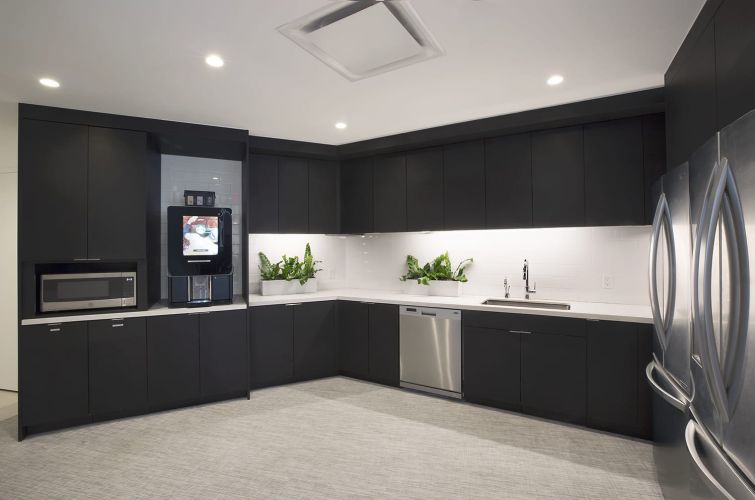
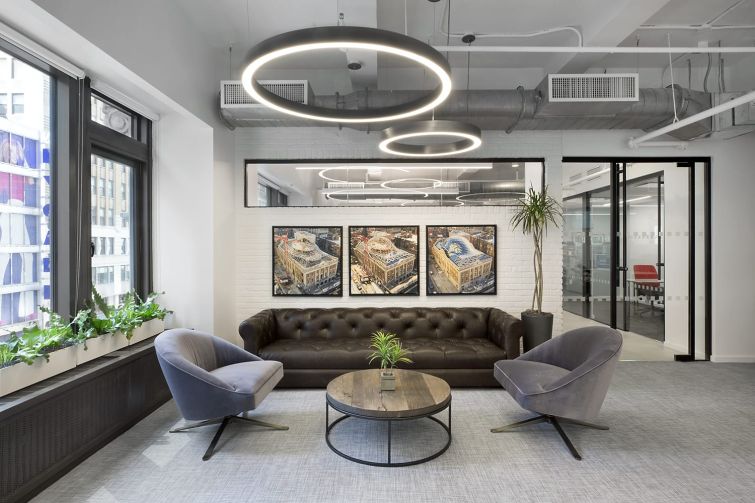
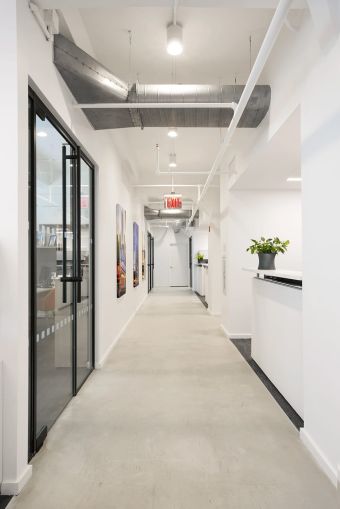
When construction firm CNY Group decided to move its offices to 1440 Broadway, the company gave its new space an industrial-inspired look with midcentury modern furniture—plus a few unusual touches.
The reception desk is a 550-pound, custom-made piece of concrete imprinted with an overhead map of Midtown Manhattan and embossed with the letters “CNY.” One of CNY’s employees, an architect, decided to take an aerial map of Manhattan from 33rd to 62nd streets and First to 11th avenues and cut the buildings at 55 feet, so that the shapes of structures would be visible but their rooflines may not be. He teamed up with another employee to lay it out, and built a Styrofoam model of his proposal. Then the firm hired a concrete fabricator, TrueForm Concrete, to create a mold of the sculpture and pour the concrete.
And CNY President Ken Colao wanted to make one of his childhood memories a reality in the elevator lobby of the new fourth-floor office. As a kid, he turned his parents’ backyard into a mini-city with Matchbox cars, streets and buildings made out of rocks and paper. So there will be a 20-inch-wide, 8-foot-long sandbox filled with Matchbox cars and trucks to greet visitors when they get off the elevator.
The walls of the lobby area also feature aged wood paneling, which was reclaimed from rooftop water tanks that CNY has disassembled over the past year or two.
“We wanted a look that was a hint of industrial,” Colao said. “Exposed brick work, exposed concrete, suspended lighting. The colors of the desks all spoke to construction, but not construction to a level of workmen in the field, but construction in the way of process and management.”
Colao and his architects from Mancini Duffy decided on the rest of the office layout by hosting a series of meetings with CNY employees and collecting feedback on what everyone wanted from a new workspace. Workers pushed for an open, light-filled space with several feet between desks to allow for personal room.
“The office that we were in, which was a combination of bullpen areas and private offices, tended to have a feeling of being closed in,” Colao said. “It did not really promote easy collaboration.”
So Colao and the other CNY execs searched for an office with high ceilings and windows on at least three sides.
Ultimately they opted to put in several “pods” of workstations with desks spread 5 to 6 feet apart—which happened to be perfect for creating a socially distanced office after COVID-19 devastated New York City. There are also “islands,” or larger tables in the midst of the workstations, that allow for workers to unroll large architectural plans and collaborate.
And there are a number of glassed-in meeting rooms, ranging from a large training room to two- or three-person conference areas.
