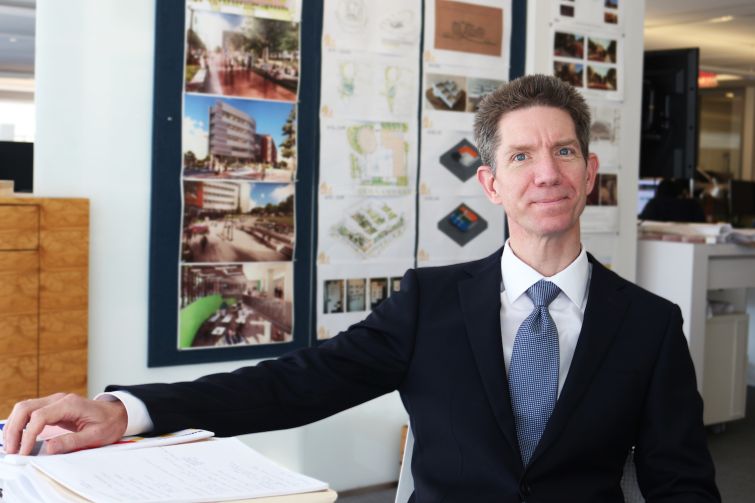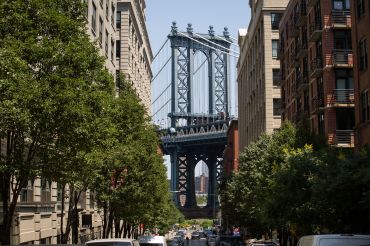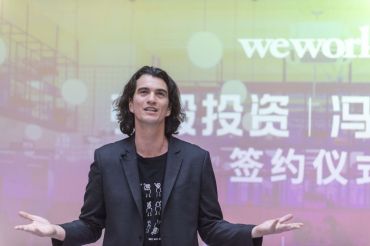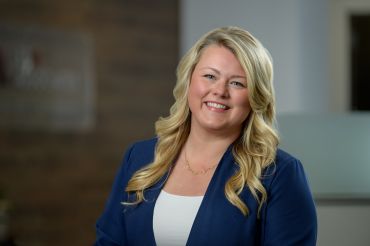Coronavirus Transforming Building Design in DC
Jason DeChambeau, design principal at Perkins and Will’s Washington, D.C. studio, reveals what to expect going forward
By Keith Loria July 22, 2020 1:12 pm
reprints
As the re-opening of Washington, D.C.’s buildings start to come on line in the months ahead, COVID-19 is reshaping the places where people work, reside and come together as families, colleagues and communities.
In many cases, the pandemic has accelerated design trends that were already occurring, while in others, COVID-19 is prompting people to rethink the ways in which design impacts built environments.
Jason DeChambeau, design principal at Perkins and Will’s Washington, D.C. studio, told Commercial Observer that people are looking at touchless, contactless, health conscious, adaptable environments and thinking about how they use space in different ways, balancing work-at-home and in-person collaborative work.
He recently spoke with CO about the trends that the firm is seeing come to light in the wake of COVID-19.
Commercial Observer: How has the pandemic impacted your firm and the way you are thinking about building design?
Jason DeChambeau: The pandemic reminds us how important it is to bring an integrated, multidisciplinary approach. As we design, we are leveraging the insights and expertise of our firm’s specialized practices to identify risks and ways to mitigate them. For example, we are leaning heavily on our healthcare practice to understand how better to reduce pathogens on surfaces or in the air. Clients are hyper-focused right now on security, safety and user well-being and they are asking us to look at their spaces and how they can enhance them to provide a safe and healthy workplace. Prior to the pandemic, we were encouraging clients to incorporate health and wellness features that research has shown improve productivity—circadian lighting that mirror the natural pattern of the sun, daylighting, systems that clean the air, biophilia, and bringing nature inside. Sometimes it was a hard sell. Not anymore.
How is tech playing a role? What are you seeing with tech coming to the forefront of design?
Looking at this with the lens of well-being and responses to COVID-like threats, building technologies that were previously hidden and consigned to the background, will be meant to be seen. We will see design concepts and systems that broadcast building function information directly to users and occupiers that previously was only seen by the engineers or facility managers. These broadcasts might include a light that illuminates the water streaming from a faucet to show that it is filtered; holographic interface on elevator buttons so that users can select their floor without having to touch a surface; alerts on thermostats, display panels or hot links to occupants’ smartphones that show how often the air is being cleaned; or greater use of sound-signaling or aromatherapy-type features to cue something is happening.
Machine learning and artificial intelligence will play more of a role in the future as building systems continue to become smarter and integrated with one another, anticipating the demands the users place on them. For instance, office sign-in systems talking to the air purification systems etc. and providing feedback to smartphones/personal devices of the quality of one’s surroundings (CO2, humidity, particulate count), systems automatically dialing up and dialing down based on scheduled and anticipated need, constantly learning and honing the system’s influence through time.
How important is the trend of health and wellness?
Prior to the pandemic, the movement to incorporate wellness features into the workplace had already been gaining strides. Our workplace clients are building spaces for the delight of their employees. There is value in creating a positive memorable experience. Organizations promoting the healthy workplace are leveraging it to their advantage because it makes business sense. As they perpetually compete for the best talent, the increased awareness around health and wellness has become another factor for candidates to consider as they choose where to work. It is also known that a healthy workplace directly correlates to increased productivity. Health and wellness have the potential to energize an organization’s culture and brand benefitting both the employees and the employers.
Recent years saw a proliferation of new building certifications—Fitwel, WELL, Living Building Challenge—though adoption has been slow. The real estate owners, businesses, and organizations who can verifiably demonstrate that their buildings and spaces are not only clean and comfortable but also conform to standards that research shows aid in promoting health and well-being will have a clear advantage over those that do not. This means designing for both physical and mental health. Because studies suggest far higher levels of anxiety and depression during the pandemic, workplaces increasingly will need to be designed to support both workers and their productivity, with enhancements that include strategies for managing acoustics—especially in open floor plans, extending WiFi to exterior areas for fresh air and change of scenery, wellness rooms with HIPPA compliant WiFi for well doctor visits through telemedicine, and built-in sanitization stations for cleaning work spaces. Communicating to occupants how a workplace has been designed or modified to enhance health is equally important in combating elevated stress and anxiety.
Can you cite an example of a specific project of what you’re seeing there?
The best example I can give is our own office. We designed it with flexibility in mind, and due to the pandemic, we are exercising that flexibility even before the project has been completed. Some of the things we are considering are a living wall that filters the air. We have a mother’s room and a wellness room. We have access to a roof deck. The MERV-13 filters we will be using will filter out pollen, mold, and bacteria. And we intend to have a real-time display of the things we are monitoring with regard to air quality. Based on our experience and what we are hearing from clients, flexibility to be able to adapt to uncertainty is vital.
For a financial consulting firm client with a need for hoteling workstations, they are looking at how to provide workstations with higher partitions between users while maintaining visual connection. We are tweaking equipment and appliance specifications as well to include more touch-free options, such as ice dispensers instead of reach-in ice chests.
Why is nature something important to consider in design?
Research has found that connections to nature—fresh air, natural daylight, natural forms, soothing sounds—boost human health and productivity. The principles of biophilic design provide a guide towards incorporating nature, incorporating the benefits of experiencing nature into our perception of a built space. COVID is accelerating this desire for spiritually nourishing, physically invigorating spaces and experiences. Developers and businesses are increasingly adding features such as circadian lighting that mirror natural sunlight patterns, HVAC systems that provide filtered and abundant fresh air, pleasing views to the outside of lush landscapes of seasonally changing foliage, and natural materials that stimulate such as wood, stone and or the trickling sounds of water in motion. Spaces where nature has been designed into the experience are intuitively appealing. And many developers are now looking at how outdoor spaces—rooftops, courtyards, plazas—can be used not just for gathering or entertaining but to extend the workplaces outside.
Again, could you provide some examples of what you’re seeing here?
The District of Columbia’s New Southwest Community Library, currently under construction and which we were proud to design, is a jewel-box, timber construction building positioned as a focal point when viewed from any of its surrounding multi-family residences. The scale of the library harmonizes with the canopy of mature trees in the adjacent public park. The library and the park are a shared experience wherein to visit the library will be to sit in the park, and a visit to the park will include a reflection of the park in the windows of the library. It leverages the investment the city has made for these civic amenities to create an experience that is greater than the sum of its parts.
In the private sector, many building owners are repurposing underutilized spaces (such as rooftops, terraces, courtyards, tops of parking garages) as opportunities to bring nature to their tenants and increase the value of their assets. An example is the office tower at 1676 International Drive in McLean, Va. The penthouse level has been renovated into a shared amenity space for all the building tenants. This new conservatory features operable glass partitions that can be opened in nice weather, providing 100% fresh air and panoramic views along the Virginia horizon to the Blue Ridge Mountains beyond.
How will the workplace itself change? What do you expect to see in 2021?
Remote working is here to stay, and now, many businesses are trying to determine where the edges of their workplace need to be. Several months ago, for most, it was the office—be it a centralized facility, spoke and hub, campus, or some other physical space(s). The isolation and separation driven by COVID-19 have awakened an awareness that our face-to-face interactions reinforce connections and the kind of collaboration on which innovation thrives. The future workplace will need to accommodate social distancing as a designed feature not a temporary loss of utilization potential, yet, encourage personal interactions that reinforce partnership, teamwork, mentoring, and the kind of creativity sparked by unplanned interactions. The challenge going forward is how to integrate our brands and culture through both our digital and physical experiences of the workplace.


