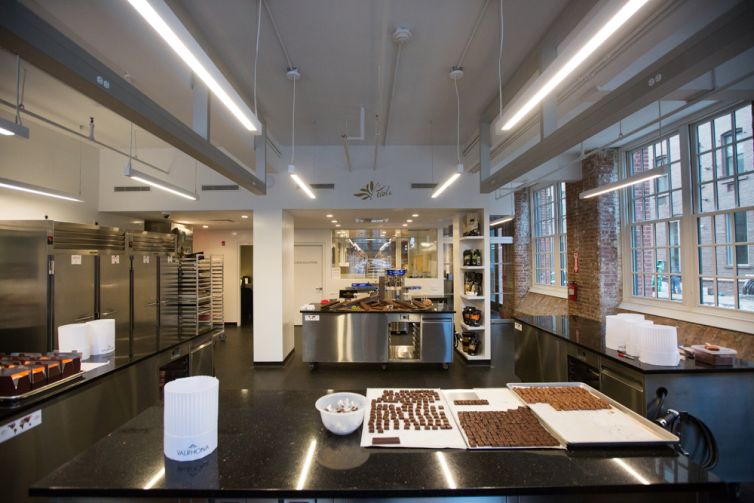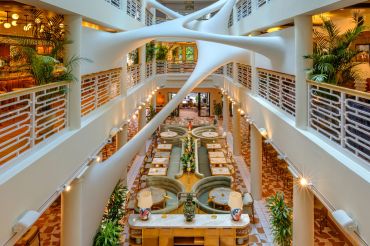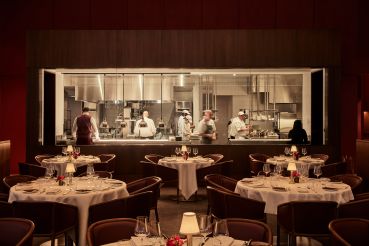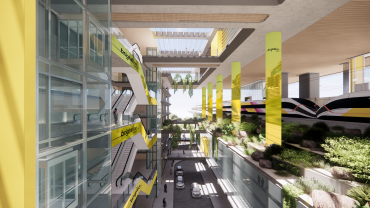The Plan: Valrhona Hits Sweet Spot in Dumbo
By Sara Pepitone March 4, 2015 11:15 am
reprints

Valrhona, the chocolate producer whose name is a nod to its head office location in France’s Rhône valley, relocated its U.S. office and next month officially opens l’École du Grand Chocolat, a school for professionals and enthusiasts, at 222 Water Street in Dumbo.
The 93-year-old company opened a local office in 2008 at 45 Main Street in Dumbo. But the 1,200-square-foot space had one significant deficit: no kitchen. Valrhona is well known for supporting customers with instruction and inspiration; it has training facilities at its headquarters, as well as in Tokyo and Versailles, France.

The two U.S.-based corporate chefs, however, had to rely on temporary locations, often lacking necessary equipment. “You can’t do an ice cream class without a blast freezer or proper storage,” said Sarah Kosikowski, pastry chef.
With the help of neighbor Hervé Poussot, owner of Almondine Bakery, who knew the space was on the market, the company secured 4,500 square feet at 222 Water Street (which was owned by GDC Properties) in 2013. The asking price was $33 per square foot. No broker was used in the deal.
To merger history and hygiene Slade found materials like non-porous, wipe-able and essentially transparent wall coatings to preserve the original aesthetics.

A landmarked former shoe factory, the building is actually part of two: one built in 1896 and the other in 1905 (Photo: Michael Nagle/for Commercial Observer).
“Renovating this space was complex,” said Hayes Slade, principal of Slade Architecture, citing building code, zoning, Department of Health and Mental Hygiene and Landmarks Preservation Commission requirements and an under-slab monitoring system that necessitated an environmental site management plan to be in effect for the duration of demolition and construction of the 18 month project.
“What we love about the space is the big windows, the red bricks and the exposed pipes,” said Marine Leman, Valrhona’s brand manager, showing Commercial Observer an original elevator call button plate that sits outside a doorway to the conference room that was built in the former freight elevator space.
Like everything in Valrhona’s new ground-floor, street-facing home, the exposed brick, doorways are open, allowing for a flow of movement that begins and ends at the front door and continues in a circuit around the space—from kitchen lab and temperature-controlled chocolate room to pantry to changing rooms to conference room to desks. You can see the lab from the office, and vice versa. The lab, a full corner, is visible from the sidewalk, encouraging passersby to stop and admire, whether chocolate is flowing or not.
“The views through the project were important as the visual connection with the perimeter was driving the aesthetic,” said Mr. Slade.
And for the visiting pastry chefs—who typically spend their days in windowless rooms—a spectacular space flooded with natural light is particular sweet.


