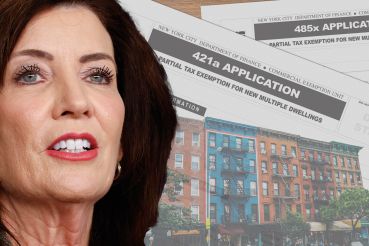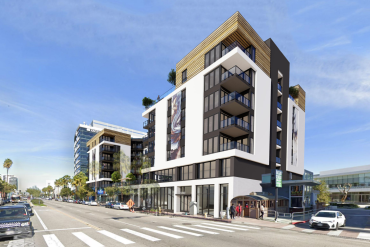One year ago, Jamestown Properties’ Plans for Chelsea Market hit a Dead End.
By Daniel Edward Rosen March 6, 2012 10:50 am
reprintsBut Chelsea Market had already existed as a combination of retail and office space, with tenants like Major League Baseball and the Food Network occupying and expanding inside the Market’s office space in recent years.
The design plans were then altered, and the designers had pledged to move the mass down by 26 feet and eastward on the 10th Avenue side of Chelsea Market.
“What we’ve done is we’ve expanded the floorplates east and we’ve introduced the third structural point, which will be the main elevator core that will come up from the concourse,” said Mr. Burns.
That third leg allowed Jamestown Properties and Studio Architects to flatten out the building while eschewing the pronounced and cantilevered style that was so ill received by the public. The new rendering, a steel design sitting atop a masonry base, was now more of a commentary between the new and the old in place of a stark contrast.
“It took longer than anyone would have liked it to,” said Mr. Phillips, of the redesign.
But the redesign was hit with more admonishments.
The feedback from organizations like the Greenwich Village Society for Historic Preservation and Save Chelsea was sour, some going so far as to slag off the proposed additions as a “spaceship.”
The prevailing fear of those detractors is that, with a growing nightclub and luxury retail presence in the neighboring meatpacking district and the emergence of office buildings like Google (GOOGL)’s 111 Eighth Avenue, the office addition will be the last pin to transform Chelsea into a veritable Times Square.
“It offers nothing but harm to the rest of Chelsea,” said architect David Holowka in a recent DNA Info story about the proposed project.
The inspiration for the first design of the office addition was having it look like a dramatic departure from its Chelsea Market host.
“It was about something new sitting on something old,” said David Burns, the architect behind the project and a principal at Studios Architecture.


