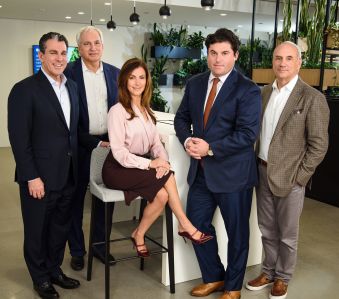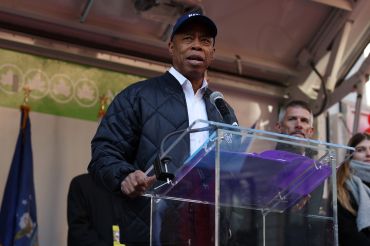The Winter Garden and Quirky.Com: Scott Spector Designs New York City
By Jotham Sederstrom January 31, 2012 3:38 pm
reprintsSince breaking into Manhattan in 1998, the Spector Group has immersed itself in some of the city’s most notable design projects, including a series of assignments for NASDAQ, office designs for Internet start-up companies and some of the area’s earliest initiatives for data centers and telecom hotels, some of which are now being converted back to office use. Principal Scott Spector, 49, spoke to The Commercial Observer about one of his family-owned company’s biggest assignments, rebuilding the Winter Garden, as well as ongoing work for NASDAQ and what may be his most imaginative job yet—designing eclectic office space for Quirky.com with repurposed bowling alley materials.

The Commercial Observer: Buried under news about the rebuilding of Lower Manhattan is the unfolding reconstruction of the Winter Garden at the World Financial Center, which Brookfield (BN) Properties tapped the Spector Group to upgrade. How’s that going?
Mr. Spector: We’re working on that initiative for Brookfield and living that dream right now. They’re upgrading the Winter Garden area and creating a new pavilion. They’re creating the pavilion in front of the Garden to accept the traffic from below and tying in the Freedom Towers and the PATH train and all the retail at the base. It’s really the podium at the base. There’s also a market and dining terrace that’s being developed down there. But, I mean, it’s the dream relationship project. It’s so special. It’s going to be spectacular. They’re repurposing interior space and the entryway, so it doesn’t reference anything as it relates to the attacks [of 9/11] but it’s going to be gorgeous.
Farther uptown, the Spector Group just completed what I’ve been told is a pretty unique design for the tech company Quirky.com. How was that?
They literally just moved in this past weekend to the space we designed for them at 606 West 28th Street, the Terminal Building. And they took a nice chunk of space: plus or minus 30,000 feet on the seventh floor. I would say they have the ultimate benching concept. We ended up working very closely with the owner of the company, a gentleman named Ben Kaufman, and this guy is awesome.
Ben is a very hands-on owner.
Hands-on is not even the word for it. I mean, that’s his middle name. And if you know anything about Quirky.com, they basically develop concepts and different products and bring them to market ridiculously quickly with efficiency, and there’s workshops there, there’s an open benching plan and a large kitchen facility, which they use for testing. And they came from a kitchen that was maybe 6-foot by 9-foot in their old space, and this thing is maybe 80 feet by 70 feet now, within the overall zone—with bar seating and double ovens. You name it and it’s there. And the space is exposed—from ceilings to the old plank floors when the building was built in the early 1900s. The quirkier the better.
Was it challenging for the Spector Group to design in the building?
It was interesting. We worked hand-in-hand with the landlord of the building, who was a pleasure to work with, by the way. The space used to be old ministorage space so we kind of didn’t know what we were getting into until the full demolition was done because it’s been that way forever. And, again, with a client like Quirky, the more distressed and the more dinged up, the better. And that’s what he got. We finished it where we needed to finish it, but you had those old steel barn doors from the early 1900s that would close off certain areas, and we kept all of them. We cleaned them up enough to make them work but not enough to where you lost the antiquity of it. The space is absolutely gorgeous.
It’s a big building. How did you bring in more light and air to the space?
I believe we did put in one skylight. There were a few that existed in certain areas. They do have glazing on the perimeter, but not a great deal of it. And the whole interior space is obviously very well lit, within energy code, to make that work out, too, but we used lots of glass. We have lots of interior glass partitions. Every space is open to another space, so you’re borrowing space throughout the entire floor. And it’s a single floor plate, 30,000 square feet, and you can see from end to end.


